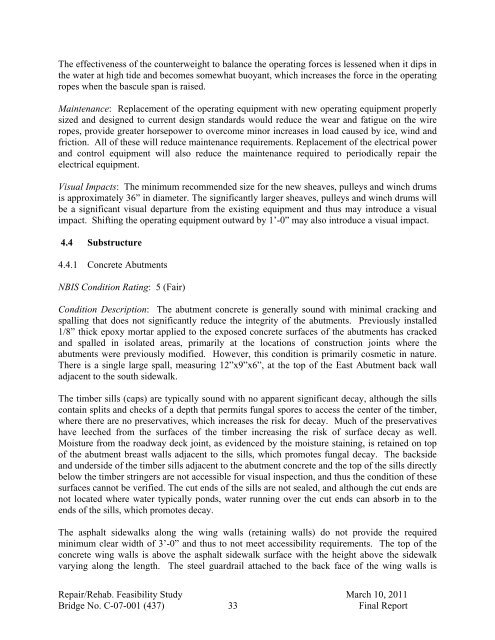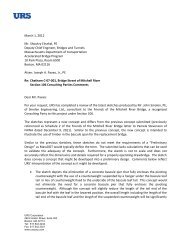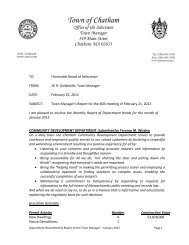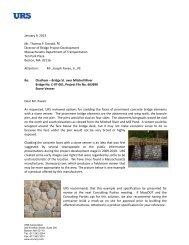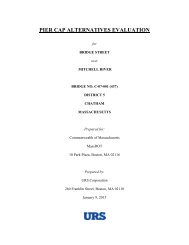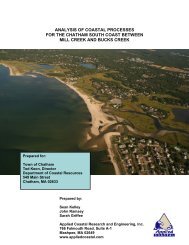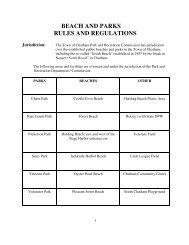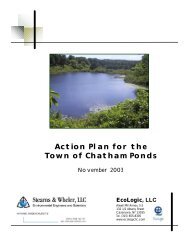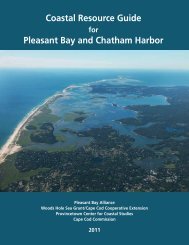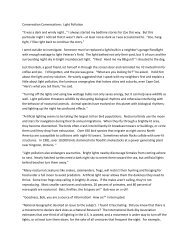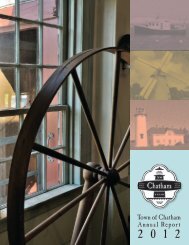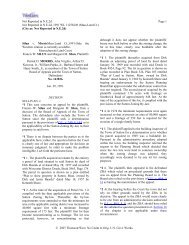BRIDGE REPAIR/REHABILITATION FEASIBILITY STUDY
Bridge Repair_Rehabilitation Feasibility Study - Town to Chatham
Bridge Repair_Rehabilitation Feasibility Study - Town to Chatham
You also want an ePaper? Increase the reach of your titles
YUMPU automatically turns print PDFs into web optimized ePapers that Google loves.
The effectiveness of the counterweight to balance the operating forces is lessened when it dips in<br />
the water at high tide and becomes somewhat buoyant, which increases the force in the operating<br />
ropes when the bascule span is raised.<br />
Maintenance: Replacement of the operating equipment with new operating equipment properly<br />
sized and designed to current design standards would reduce the wear and fatigue on the wire<br />
ropes, provide greater horsepower to overcome minor increases in load caused by ice, wind and<br />
friction. All of these will reduce maintenance requirements. Replacement of the electrical power<br />
and control equipment will also reduce the maintenance required to periodically repair the<br />
electrical equipment.<br />
Visual Impacts: The minimum recommended size for the new sheaves, pulleys and winch drums<br />
is approximately 36” in diameter. The significantly larger sheaves, pulleys and winch drums will<br />
be a significant visual departure from the existing equipment and thus may introduce a visual<br />
impact. Shifting the operating equipment outward by 1’-0” may also introduce a visual impact.<br />
4.4 Substructure<br />
4.4.1 Concrete Abutments<br />
NBIS Condition Rating: 5 (Fair)<br />
Condition Description: The abutment concrete is generally sound with minimal cracking and<br />
spalling that does not significantly reduce the integrity of the abutments. Previously installed<br />
1/8” thick epoxy mortar applied to the exposed concrete surfaces of the abutments has cracked<br />
and spalled in isolated areas, primarily at the locations of construction joints where the<br />
abutments were previously modified. However, this condition is primarily cosmetic in nature.<br />
There is a single large spall, measuring 12”x9”x6”, at the top of the East Abutment back wall<br />
adjacent to the south sidewalk.<br />
The timber sills (caps) are typically sound with no apparent significant decay, although the sills<br />
contain splits and checks of a depth that permits fungal spores to access the center of the timber,<br />
where there are no preservatives, which increases the risk for decay. Much of the preservatives<br />
have leeched from the surfaces of the timber increasing the risk of surface decay as well.<br />
Moisture from the roadway deck joint, as evidenced by the moisture staining, is retained on top<br />
of the abutment breast walls adjacent to the sills, which promotes fungal decay. The backside<br />
and underside of the timber sills adjacent to the abutment concrete and the top of the sills directly<br />
below the timber stringers are not accessible for visual inspection, and thus the condition of these<br />
surfaces cannot be verified. The cut ends of the sills are not sealed, and although the cut ends are<br />
not located where water typically ponds, water running over the cut ends can absorb in to the<br />
ends of the sills, which promotes decay.<br />
The asphalt sidewalks along the wing walls (retaining walls) do not provide the required<br />
minimum clear width of 3’-0” and thus to not meet accessibility requirements. The top of the<br />
concrete wing walls is above the asphalt sidewalk surface with the height above the sidewalk<br />
varying along the length. The steel guardrail attached to the back face of the wing walls is<br />
Repair/Rehab. Feasibility Study March 10, 2011<br />
Bridge No. C-07-001 (437) 33 Final Report


