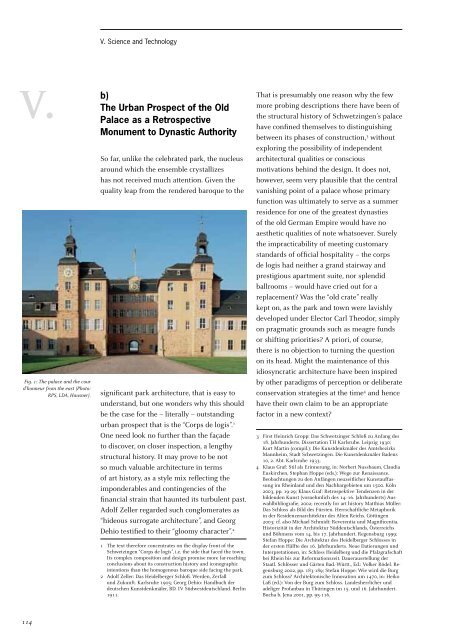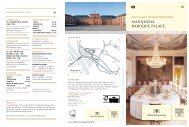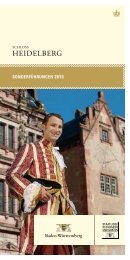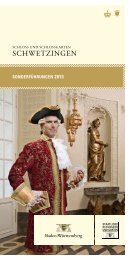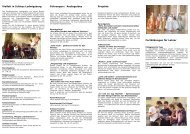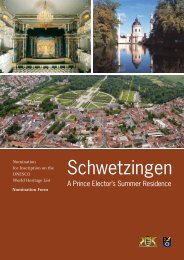Schwetzingen - Schlösser-Magazin
Schwetzingen - Schlösser-Magazin
Schwetzingen - Schlösser-Magazin
You also want an ePaper? Increase the reach of your titles
YUMPU automatically turns print PDFs into web optimized ePapers that Google loves.
V.<br />
Fig. 1: The palace and the cour<br />
d’honneur from the east (Photo:<br />
RPS, LDA, Hausner).<br />
114<br />
V. Science and Technology<br />
b)<br />
The Urban Prospect of the Old<br />
Palace as a Retrospective<br />
Monument to Dynastic Authority<br />
So far, unlike the celebrated park, the nucleus<br />
around which the ensemble crystallizes<br />
has not received much attention. Given the<br />
quality leap from the rendered baroque to the<br />
significant park architecture, that is easy to<br />
understand, but one wonders why this should<br />
be the case for the – literally – outstanding<br />
urban prospect that is the “Corps de logis”. 1<br />
One need look no further than the façade<br />
to discover, on closer inspection, a lengthy<br />
structural history. It may prove to be not<br />
so much valuable architecture in terms<br />
of art history, as a style mix reflecting the<br />
imponderables and contingencies of the<br />
financial strain that haunted its turbulent past.<br />
Adolf Zeller regarded such conglomerates as<br />
“hideous surrogate architecture”, and Georg<br />
Dehio testified to their “gloomy character”. 2<br />
1 The text therefore concentrates on the display front of the<br />
<strong>Schwetzingen</strong> “Corps de logis”, i.e. the side that faced the town.<br />
Its complex composition and design promise more far-reaching<br />
conclusions about its construction history and iconographic<br />
intentions than the homogenous baroque side facing the park.<br />
2 Adolf Zeller: Das Heidelberger Schloß. Werden, Zerfall<br />
und Zukunft. Karlsruhe 1905; Georg Dehio: Handbuch der<br />
deutschen Kunstdenkmäler, BD. IV Südwestdeutschland. Berlin<br />
1911.<br />
That is presumably one reason why the few<br />
more probing descriptions there have been of<br />
the structural history of <strong>Schwetzingen</strong>’s palace<br />
have confined themselves to distinguishing<br />
between its phases of construction, 3 without<br />
exploring the possibility of independent<br />
architectural qualities or conscious<br />
motivations behind the design. It does not,<br />
however, seem very plausible that the central<br />
vanishing point of a palace whose primary<br />
function was ultimately to serve as a summer<br />
residence for one of the greatest dynasties<br />
of the old German Empire would have no<br />
aesthetic qualities of note whatsoever. Surely<br />
the impracticability of meeting customary<br />
standards of official hospitality – the corps<br />
de logis had neither a grand stairway and<br />
prestigious apartment suite, nor splendid<br />
ballrooms – would have cried out for a<br />
replacement? Was the “old crate” really<br />
kept on, as the park and town were lavishly<br />
developed under Elector Carl Theodor, simply<br />
on pragmatic grounds such as meagre funds<br />
or shifting priorities? A priori, of course,<br />
there is no objection to turning the question<br />
on its head. Might the maintenance of this<br />
idiosyncratic architecture have been inspired<br />
by other paradigms of perception or deliberate<br />
conservation strategies at the time 4 and hence<br />
have their own claim to be an appropriate<br />
factor in a new context?<br />
3 First Heinrich Gropp: Das Schwetzinger Schloß zu Anfang des<br />
18. Jahrhunderts. Dissertation TH Karlsruhe. Leipzig 1930;<br />
Kurt Martin (compil.): Die Kunstdenkmäler des Amtsbezirks<br />
Mannheim, Stadt <strong>Schwetzingen</strong>. Die Kunstdenkmäler Badens<br />
10, 2. Abt. Karlsruhe 1933.<br />
4 Klaus Graf: Stil als Erinnerung, in: Norbert Nussbaum, Claudia<br />
Euskirchen, Stephan Hoppe (eds.): Wege zur Renaissance.<br />
Beobachtungen zu den Anfängen neuzeitlicher Kunstauffassung<br />
im Rheinland und den Nachbargebieten um 1500. Köln<br />
2003, pp. 19-29; Klaus Graf: Retrospektive Tendenzen in der<br />
bildenden Kunst (vornehmlich des 14.-16. Jahrhunderts) Auswahlbibliografie,<br />
2002; recently for art history Matthias Müller:<br />
Das Schloss als Bild des Fürsten. Herrschaftliche Metaphorik<br />
in der Residenzenarchitektur des Alten Reichs. Göttingen<br />
2003; cf. also Michael Schmidt: Reverentia und Magnificentia.<br />
Historizität in der Architektur Süddeutschlands, Österreichs<br />
und Böhmens vom 14. bis 17. Jahrhundert. Regensburg 1999;<br />
Stefan Hoppe: Die Architektur des Heidelberger Schlosses in<br />
der ersten Hälfte des 16. Jahrhunderts. Neue Datierungen und<br />
Interpretationen, in: Schloss Heidelberg und die Pfalzgrafschaft<br />
bei Rhein bis zur Reformationszeit. Dauerausstellung der<br />
Staatl. <strong>Schlösser</strong> und Gärten Bad.-Württ., Ed.: Volker Rödel. Regensburg<br />
2002, pp. 183-189; Stefan Hoppe: Wie wird die Burg<br />
zum Schloss? Architektonische Innovation um 1470, in: Heiko<br />
Laß (ed.): Von der Burg zum Schloss. Landesherrlicher und<br />
adeliger Profanbau in Thüringen im 15. und 16. Jahrhundert.<br />
Bucha b. Jena 2001, pp. 95-116.


