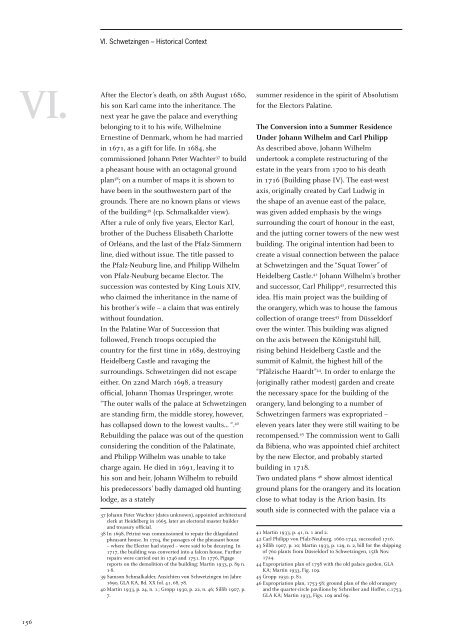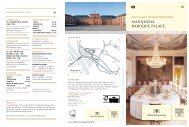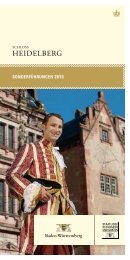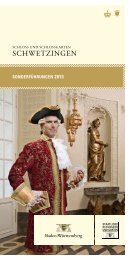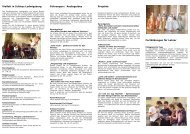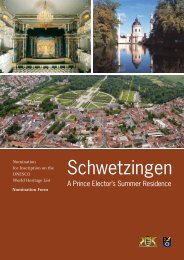Schwetzingen - Schlösser-Magazin
Schwetzingen - Schlösser-Magazin
Schwetzingen - Schlösser-Magazin
You also want an ePaper? Increase the reach of your titles
YUMPU automatically turns print PDFs into web optimized ePapers that Google loves.
VI.<br />
156<br />
VI. <strong>Schwetzingen</strong> – Historical Context<br />
After the Elector’s death, on 28th August 1680,<br />
his son Karl came into the inheritance. The<br />
next year he gave the palace and everything<br />
belonging to it to his wife, Wilhelmine<br />
Ernestine of Denmark, whom he had married<br />
in 1671, as a gift for life. In 1684, she<br />
commissioned Johann Peter Wachter 37 to build<br />
a pheasant house with an octagonal ground<br />
plan 38 ; on a number of maps it is shown to<br />
have been in the southwestern part of the<br />
grounds. There are no known plans or views<br />
of the building 39 (cp. Schmalkalder view).<br />
After a rule of only five years, Elector Karl,<br />
brother of the Duchess Elisabeth Charlotte<br />
of Orléans, and the last of the Pfalz-Simmern<br />
line, died without issue. The title passed to<br />
the Pfalz-Neuburg line, and Philipp Wilhelm<br />
von Pfalz-Neuburg became Elector. The<br />
succession was contested by King Louis XIV,<br />
who claimed the inheritance in the name of<br />
his brother’s wife – a claim that was entirely<br />
without foundation.<br />
In the Palatine War of Succession that<br />
followed, French troops occupied the<br />
country for the first time in 1689, destroying<br />
Heidelberg Castle and ravaging the<br />
surroundings. <strong>Schwetzingen</strong> did not escape<br />
either. On 22nd March 1698, a treasury<br />
official, Johann Thomas Urspringer, wrote:<br />
“The outer walls of the palace at <strong>Schwetzingen</strong><br />
are standing firm, the middle storey, however,<br />
has collapsed down to the lowest vaults... “. 40<br />
Rebuilding the palace was out of the question<br />
considering the condition of the Palatinate,<br />
and Philipp Wilhelm was unable to take<br />
charge again. He died in 1691, leaving it to<br />
his son and heir, Johann Wilhelm to rebuild<br />
his predecessors’ badly damaged old hunting<br />
lodge, as a stately<br />
37 Johann Peter Wachter (dates unknown), appointed architectural<br />
clerk at Heidelberg in 1665, later an electoral master builder<br />
and treasury official.<br />
38 In 1698, Petrini was commissioned to repair the dilapidated<br />
pheasant house. In 1704, the passages of the pheasant house<br />
– where the Elector had stayed – were said to be decaying. In<br />
1717, the building was converted into a falcon house. Further<br />
repairs were carried out in 1746 and 1751. In 1776, Pigage<br />
reports on the demolition of the building; Martin 1933, p. 89 n.<br />
1-8.<br />
39 Samson Schmalkalder, Ansichten von <strong>Schwetzingen</strong> im Jahre<br />
1690, GLA KA, Bd. XX fol. 41, 68, 78.<br />
40 Martin 1933, p. 24, n. 1.; Gropp 1930, p. 22, n. 46; Sillib 1907, p.<br />
7.<br />
summer residence in the spirit of Absolutism<br />
for the Electors Palatine.<br />
The Conversion into a Summer Residence<br />
Under Johann Wilhelm and Carl Philipp<br />
As described above, Johann Wilhelm<br />
undertook a complete restructuring of the<br />
estate in the years from 1700 to his death<br />
in 1716 (Building phase IV). The east-west<br />
axis, originally created by Carl Ludwig in<br />
the shape of an avenue east of the palace,<br />
was given added emphasis by the wings<br />
surrounding the court of honour in the east,<br />
and the jutting corner towers of the new west<br />
building. The original intention had been to<br />
create a visual connection between the palace<br />
at <strong>Schwetzingen</strong> and the “Squat Tower” of<br />
Heidelberg Castle. 41 Johann Wilhelm’s brother<br />
and successor, Carl Philipp 42 , resurrected this<br />
idea. His main project was the building of<br />
the orangery, which was to house the famous<br />
collection of orange trees 43 from Düsseldorf<br />
over the winter. This building was aligned<br />
on the axis between the Königstuhl hill,<br />
rising behind Heidelberg Castle and the<br />
summit of Kalmit, the highest hill of the<br />
“Pfälzische Haardt” 44 . In order to enlarge the<br />
(originally rather modest) garden and create<br />
the necessary space for the building of the<br />
orangery, land belonging to a number of<br />
<strong>Schwetzingen</strong> farmers was expropriated –<br />
eleven years later they were still waiting to be<br />
recompensed. 45 The commission went to Galli<br />
da Bibiena, who was appointed chief architect<br />
by the new Elector, and probably started<br />
building in 1718.<br />
Two undated plans 46 show almost identical<br />
ground plans for the orangery and its location<br />
close to what today is the Arion basin. Its<br />
south side is connected with the palace via a<br />
41 Martin 1933, p. 41, n. 1 and 2.<br />
42 Carl Philipp von Pfalz-Neuburg, 1660-1742, succeeded 1716.<br />
43 Sillib 1907, p. 10; Martin 1933, p. 129, n. 2, bill for the shipping<br />
of 760 plants from Düsseldorf to <strong>Schwetzingen</strong>, 15th Nov.<br />
1724.<br />
44 Expropriation plan of 1758 with the old palace garden, GLA<br />
KA; Martin 1933, Fig. 109.<br />
45 Gropp 1930, p. 81.<br />
46 Expropriation plan, 1753-58; ground plan of the old orangery<br />
and the quarter-circle pavilions by Schreiber and Hoffer, c.1753,<br />
GLA KA; Martin 1933, Figs. 109 and 69.


