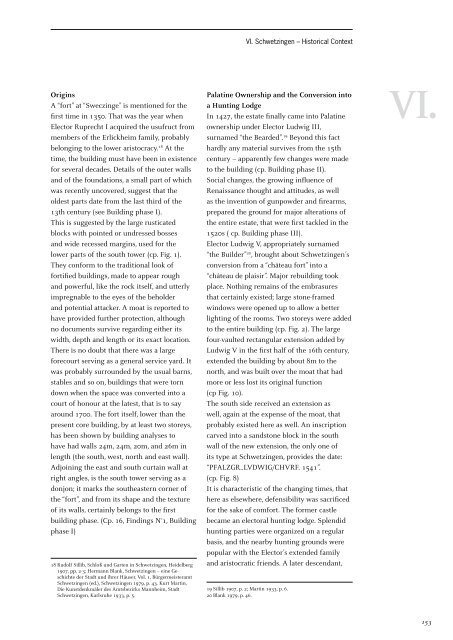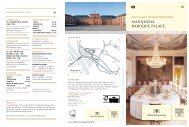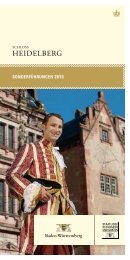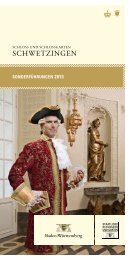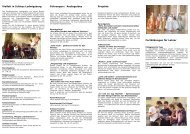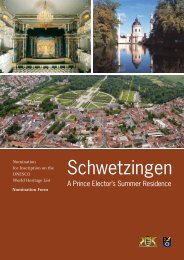Schwetzingen - Schlösser-Magazin
Schwetzingen - Schlösser-Magazin
Schwetzingen - Schlösser-Magazin
Create successful ePaper yourself
Turn your PDF publications into a flip-book with our unique Google optimized e-Paper software.
Origins<br />
A “fort” at “Sweczinge” is mentioned for the<br />
first time in 1350. That was the year when<br />
Elector Ruprecht I acquired the usufruct from<br />
members of the Erlickheim family, probably<br />
belonging to the lower aristocracy. 18 At the<br />
time, the building must have been in existence<br />
for several decades. Details of the outer walls<br />
and of the foundations, a small part of which<br />
was recently uncovered, suggest that the<br />
oldest parts date from the last third of the<br />
13th century (see Building phase I).<br />
This is suggested by the large rusticated<br />
blocks with pointed or undressed bosses<br />
and wide recessed margins, used for the<br />
lower parts of the south tower (cp. Fig. 1).<br />
They conform to the traditional look of<br />
fortified buildings, made to appear rough<br />
and powerful, like the rock itself, and utterly<br />
impregnable to the eyes of the beholder<br />
and potential attacker. A moat is reported to<br />
have provided further protection, although<br />
no documents survive regarding either its<br />
width, depth and length or its exact location.<br />
There is no doubt that there was a large<br />
forecourt serving as a general service yard. It<br />
was probably surrounded by the usual barns,<br />
stables and so on, buildings that were torn<br />
down when the space was converted into a<br />
court of honour at the latest, that is to say<br />
around 1700. The fort itself, lower than the<br />
present core building, by at least two storeys,<br />
has been shown by building analyses to<br />
have had walls 24m, 24m, 20m, and 26m in<br />
length (the south, west, north and east wall).<br />
Adjoining the east and south curtain wall at<br />
right angles, is the south tower serving as a<br />
donjon; it marks the southeastern corner of<br />
the “fort”, and from its shape and the texture<br />
of its walls, certainly belongs to the first<br />
building phase. (Cp. 16, Findings N°1, Building<br />
phase I)<br />
18 Rudolf Sillib, Schloß und Garten in <strong>Schwetzingen</strong>, Heidelberg<br />
1907, pp. 2-3; Hermann Blank, <strong>Schwetzingen</strong> – eine Geschichte<br />
der Stadt und ihrer Häuser, Vol. 1, Bürgermeisteramt<br />
<strong>Schwetzingen</strong> (ed.), <strong>Schwetzingen</strong> 1979, p. 43. Kurt Martin,<br />
Die Kunstdenkmäler des Amtsbezirks Mannheim, Stadt<br />
<strong>Schwetzingen</strong>, Karlsruhe 1933, p. 5.<br />
VI. <strong>Schwetzingen</strong> – Historical Context<br />
Palatine Ownership and the Conversion into<br />
a Hunting Lodge<br />
In 1427, the estate finally came into Palatine<br />
ownership under Elector Ludwig III,<br />
surnamed “the Bearded”. 19 Beyond this fact<br />
hardly any material survives from the 15th<br />
century – apparently few changes were made<br />
to the building (cp. Building phase II).<br />
Social changes, the growing influence of<br />
Renaissance thought and attitudes, as well<br />
as the invention of gunpowder and firearms,<br />
prepared the ground for major alterations of<br />
the entire estate, that were first tackled in the<br />
1520s ( cp. Building phase III).<br />
Elector Ludwig V, appropriately surnamed<br />
“the Builder” 20 , brought about <strong>Schwetzingen</strong>’s<br />
conversion from a “château fort” into a<br />
“château de plaisir”. Major rebuilding took<br />
place. Nothing remains of the embrasures<br />
that certainly existed; large stone-framed<br />
windows were opened up to allow a better<br />
lighting of the rooms. Two storeys were added<br />
to the entire building (cp. Fig. 2). The large<br />
four-vaulted rectangular extension added by<br />
Ludwig V in the first half of the 16th century,<br />
extended the building by about 8m to the<br />
north, and was built over the moat that had<br />
more or less lost its original function<br />
(cp Fig. 10).<br />
The south side received an extension as<br />
well, again at the expense of the moat, that<br />
probably existed here as well. An inscription<br />
carved into a sandstone block in the south<br />
wall of the new extension, the only one of<br />
its type at <strong>Schwetzingen</strong>, provides the date:<br />
“PFALZGR..LVDWIG/CHVRF. 1541”.<br />
(cp. Fig. 8)<br />
It is characteristic of the changing times, that<br />
here as elsewhere, defensibility was sacrificed<br />
for the sake of comfort. The former castle<br />
became an electoral hunting lodge. Splendid<br />
hunting parties were organized on a regular<br />
basis, and the nearby hunting grounds were<br />
popular with the Elector’s extended family<br />
and aristocratic friends. A later descendant,<br />
19 Sillib 1907, p. 2; Martin 1933, p. 6.<br />
20 Blank 1979, p. 46.<br />
VI.<br />
153


