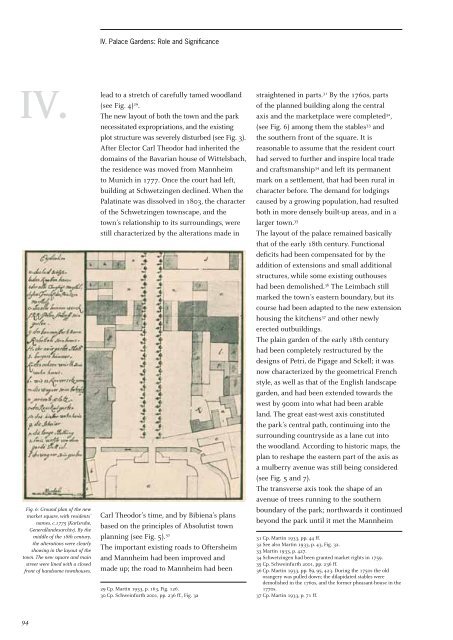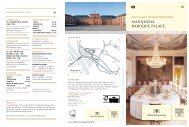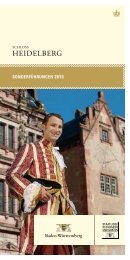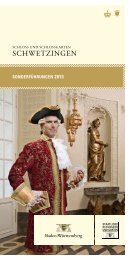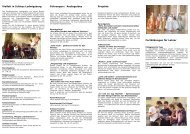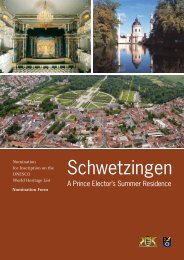Schwetzingen - Schlösser-Magazin
Schwetzingen - Schlösser-Magazin
Schwetzingen - Schlösser-Magazin
You also want an ePaper? Increase the reach of your titles
YUMPU automatically turns print PDFs into web optimized ePapers that Google loves.
IV.<br />
Fig. 6: Ground plan of the new<br />
market square, with residents’<br />
names, c.1775 (Karlsruhe,<br />
Generallandesarchiv). By the<br />
middle of the 18th century,<br />
the alterations were clearly<br />
showing in the layout of the<br />
town. The new square and main<br />
street were lined with a closed<br />
front of handsome townhouses.<br />
94<br />
IV. Palace Gardens: Role and Significance<br />
lead to a stretch of carefully tamed woodland<br />
(see Fig. 4) 29 .<br />
The new layout of both the town and the park<br />
necessitated expropriations, and the existing<br />
plot structure was severely disturbed (see Fig. 3).<br />
After Elector Carl Theodor had inherited the<br />
domains of the Bavarian house of Wittelsbach,<br />
the residence was moved from Mannheim<br />
to Munich in 1777. Once the court had left,<br />
building at <strong>Schwetzingen</strong> declined. When the<br />
Palatinate was dissolved in 1803, the character<br />
of the <strong>Schwetzingen</strong> townscape, and the<br />
town’s relationship to its surroundings, were<br />
still characterized by the alterations made in<br />
Carl Theodor’s time, and by Bibiena’s plans<br />
based on the principles of Absolutist town<br />
planning (see Fig. 5). 30<br />
The important existing roads to Oftersheim<br />
and Mannheim had been improved and<br />
made up; the road to Mannheim had been<br />
29 Cp. Martin 1933, p. 163, Fig. 126.<br />
30 Cp. Schweinfurth 2001, pp. 236 ff., Fig. 3a<br />
straightened in parts. 31 By the 1760s, parts<br />
of the planned building along the central<br />
axis and the marketplace were completed 32 ,<br />
(see Fig. 6) among them the stables 33 and<br />
the southern front of the square. It is<br />
reasonable to assume that the resident court<br />
had served to further and inspire local trade<br />
and craftsmanship 34 and left its permanent<br />
mark on a settlement, that had been rural in<br />
character before. The demand for lodgings<br />
caused by a growing population, had resulted<br />
both in more densely built-up areas, and in a<br />
larger town. 35<br />
The layout of the palace remained basically<br />
that of the early 18th century. Functional<br />
deficits had been compensated for by the<br />
addition of extensions and small additional<br />
structures, while some existing outhouses<br />
had been demolished. 36 The Leimbach still<br />
marked the town’s eastern boundary, but its<br />
course had been adapted to the new extension<br />
housing the kitchens 37 and other newly<br />
erected outbuildings.<br />
The plain garden of the early 18th century<br />
had been completely restructured by the<br />
designs of Petri, de Pigage and Sckell; it was<br />
now characterized by the geometrical French<br />
style, as well as that of the English landscape<br />
garden, and had been extended towards the<br />
west by 900m into what had been arable<br />
land. The great east-west axis constituted<br />
the park’s central path, continuing into the<br />
surrounding countryside as a lane cut into<br />
the woodland. According to historic maps, the<br />
plan to reshape the eastern part of the axis as<br />
a mulberry avenue was still being considered<br />
(see Fig. 5 and 7).<br />
The transverse axis took the shape of an<br />
avenue of trees running to the southern<br />
boundary of the park; northwards it continued<br />
beyond the park until it met the Mannheim<br />
31 Cp. Martin 1933, pp. 44 ff.<br />
32 See also Martin 1933, p. 43, Fig. 32.<br />
33 Martin 1933, p. 427.<br />
34 <strong>Schwetzingen</strong> had been granted market rights in 1759.<br />
35 Cp. Schweinfurth 2001, pp. 236 ff.<br />
36 Cp. Martin 1933, pp. 89, 95, 423. During the 1750s the old<br />
orangery was pulled down; the dilapidated stables were<br />
demolished in the 1760s, and the former pheasant-house in the<br />
1770s.<br />
37 Cp. Martin 1933, p. 71 ff.


