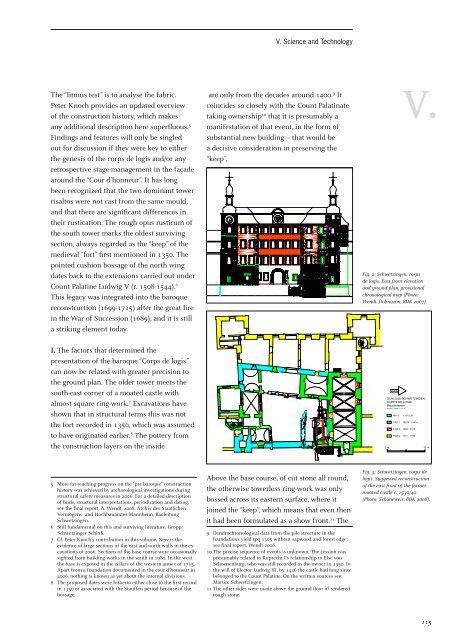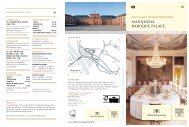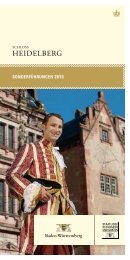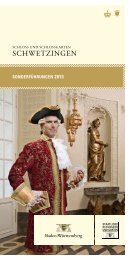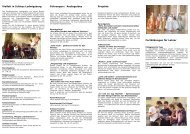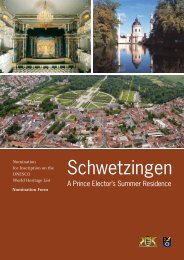Schwetzingen - Schlösser-Magazin
Schwetzingen - Schlösser-Magazin
Schwetzingen - Schlösser-Magazin
You also want an ePaper? Increase the reach of your titles
YUMPU automatically turns print PDFs into web optimized ePapers that Google loves.
The “litmus test” is to analyse the fabric.<br />
Peter Knoch provides an updated overview<br />
of the construction history, which makes<br />
any additional description here superfluous. 5<br />
Findings and features will only be singled<br />
out for discussion if they were key to either<br />
the genesis of the corps de logis and/or any<br />
retrospective stage-management in the façade<br />
around the “Cour d’honneur”. It has long<br />
been recognized that the two dominant tower<br />
risaltos were not cast from the same mould,<br />
and that there are significant differences in<br />
their rustication. The rough opus rusticum of<br />
the south tower marks the oldest surviving<br />
section, always regarded as the “keep” of the<br />
medieval “fort” first mentioned in 1350. The<br />
pointed cushion bossage of the north wing<br />
dates back to the extensions carried out under<br />
Count Palatine Ludwig V (r. 1508-1544). 6<br />
This legacy was integrated into the baroque<br />
reconstruction (1699-1715) after the great fire<br />
in the War of Succession (1689), and it is still<br />
a striking element today.<br />
I. The factors that determined the<br />
presentation of the baroque “Corps de logis”<br />
can now be related with greater precision to<br />
the ground plan. The older tower meets the<br />
south-east corner of a moated castle with<br />
almost square ring-work. 7 Excavations have<br />
shown that in structural terms this was not<br />
the fort recorded in 1350, which was assumed<br />
to have originated earlier. 8 The pottery from<br />
the construction layers on the inside<br />
5 More far-reaching progress on the “pre-baroque” construction<br />
history was achieved by archaeological investigations during<br />
structural safety measures in 2006. For a detailed description<br />
of finds, structural interpretations, periodization and dating,<br />
see the final report, A. Wendt, 2008, Archiv des Staatlichen<br />
Vermögens- und Hochbauamtes Mannheim, Bauleitung<br />
<strong>Schwetzingen</strong>.<br />
6 Still fundamental on this and surviving literature, Gropp:<br />
Schwetzinger Schloß.<br />
7 Cf. Peter Knoch’s contribution in this volume. New is the<br />
evidence of large sections of the east and north walls in the excavations<br />
of 2006. Sections of the base course were occasionally<br />
sighted from building works in the south in 1980. In the west<br />
the base is exposed in the cellars of the western annex of 1715.<br />
Apart from a foundation documented in the cour d’honneur in<br />
2006, nothing is known as yet about the internal divisions.<br />
8 The proposed dates were hitherto either close to the first record<br />
in 1350 or associated with the Stauffen period because of the<br />
bossage.<br />
V. Science and Technology<br />
are only from the decades around 1400. 9 It<br />
coincides so closely with the Count Palatinate<br />
taking ownership 10 that it is presumably a<br />
manifestation of that event, in the form of<br />
substantial new building – that would be<br />
a decisive consideration in preserving the<br />
“keep”.<br />
Above the base course, of cut stone all round,<br />
the otherwise towerless ring-work was only<br />
bossed across its eastern surface, where it<br />
joined the “keep”, which means that even then<br />
it had been formulated as a show front. 11 The<br />
9 Dendrochronological data from the pile structure in the<br />
foundations yield tpq 1305 without sapwood and forest edge;<br />
see final report, Wendt 2008.<br />
10 The precise sequence of events is unknown. The cession was<br />
presumably related to Ruprecht I’s relationship to Else von<br />
Schoenenburg, who was still recorded as the owner in 1350. In<br />
the will of Elector Ludwig III, by 1426 the castle had long since<br />
belonged to the Count Palatine. On the written sources see:<br />
Martin: <strong>Schwetzingen</strong>.<br />
11 The other sides were made above the ground floor of rendered<br />
rough stone.<br />
V.<br />
Fig. 2: <strong>Schwetzingen</strong>, corps<br />
de logis. East front elevation<br />
and ground plan, provisional<br />
chronological map (Photo:<br />
Wendt, Dolmazon, BDK 2007).<br />
NORD<br />
NORD<br />
SCHLOSS SCHWETZINGEN<br />
CORPS DE SCHLOSS LOGIS SCHWETZINGEN<br />
Baualtersplan CORPS DE LOGIS<br />
Entwurf Stand: 01. Baualtersplan<br />
01. 07<br />
Entwurf Stand: 01. 01. 07<br />
MA 2 1.H.15.Jh.<br />
MA 2 1.H.15.Jh.<br />
FNZ 1 1527d - 1541a<br />
FNZ 1 1527d - 1541a<br />
FNZ 2 1699 - 1702<br />
FNZ 2 1699 - 1702<br />
FNZ 3 1711 - 1715<br />
FNZ 3 1711 - 1715<br />
0 m 10 m<br />
0 m 10 m<br />
Fig. 3: <strong>Schwetzingen</strong>, corps de<br />
logis. Suggested reconstruction<br />
of the east front of the former<br />
moated castle c. 1530/40<br />
(Photo: Schöneweis, BDK 2008).<br />
115


