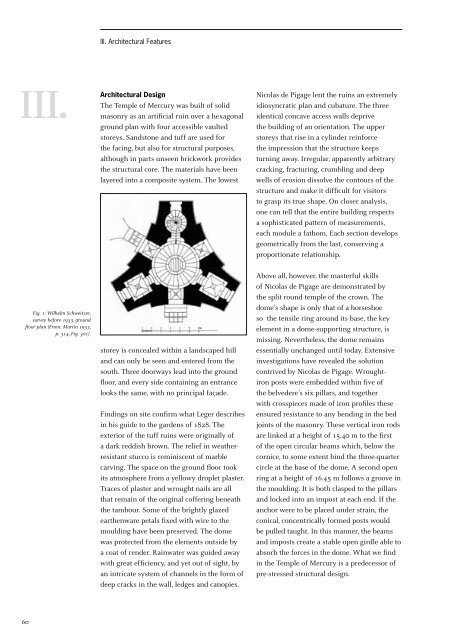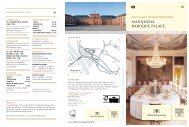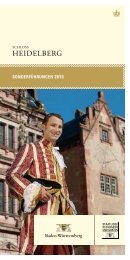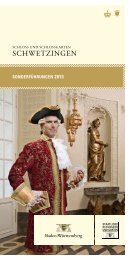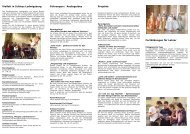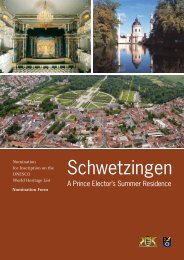Schwetzingen - Schlösser-Magazin
Schwetzingen - Schlösser-Magazin
Schwetzingen - Schlösser-Magazin
You also want an ePaper? Increase the reach of your titles
YUMPU automatically turns print PDFs into web optimized ePapers that Google loves.
III.<br />
Fig. 1: Wilhelm Schweitzer,<br />
survey before 1933, ground<br />
floor plan (From: Martin 1933,<br />
p. 314, Fig. 301).<br />
60<br />
III. Architectural Features<br />
Architectural Design<br />
The Temple of Mercury was built of solid<br />
masonry as an artificial ruin over a hexagonal<br />
ground plan with four accessible vaulted<br />
storeys. Sandstone and tuff are used for<br />
the facing, but also for structural purposes,<br />
although in parts unseen brickwork provides<br />
the structural core. The materials have been<br />
layered into a composite system. The lowest<br />
storey is concealed within a landscaped hill<br />
and can only be seen and entered from the<br />
south. Three doorways lead into the ground<br />
floor, and every side containing an entrance<br />
looks the same, with no principal façade.<br />
Findings on site confirm what Leger describes<br />
in his guide to the gardens of 1828. The<br />
exterior of the tuff ruins were originally of<br />
a dark reddish brown. The relief in weatherresistant<br />
stucco is reminiscent of marble<br />
carving. The space on the ground floor took<br />
its atmosphere from a yellowy droplet plaster.<br />
Traces of plaster and wrought nails are all<br />
that remain of the original coffering beneath<br />
the tambour. Some of the brightly glazed<br />
earthenware petals fixed with wire to the<br />
moulding have been preserved. The dome<br />
was protected from the elements outside by<br />
a coat of render. Rainwater was guided away<br />
with great efficiency, and yet out of sight, by<br />
an intricate system of channels in the form of<br />
deep cracks in the wall, ledges and canopies.<br />
Nicolas de Pigage lent the ruins an extremely<br />
idiosyncratic plan and cubature. The three<br />
identical concave access walls deprive<br />
the building of an orientation. The upper<br />
storeys that rise in a cylinder reinforce<br />
the impression that the structure keeps<br />
turning away. Irregular, apparently arbitrary<br />
cracking, fracturing, crumbling and deep<br />
wells of erosion dissolve the contours of the<br />
structure and make it difficult for visitors<br />
to grasp its true shape. On closer analysis,<br />
one can tell that the entire building respects<br />
a sophisticated pattern of measurements,<br />
each module a fathom. Each section develops<br />
geometrically from the last, conserving a<br />
proportionate relationship.<br />
Above all, however, the masterful skills<br />
of Nicolas de Pigage are demonstrated by<br />
the split round temple of the crown. The<br />
dome’s shape is only that of a horseshoe<br />
so the tensile ring around its base, the key<br />
element in a dome-supporting structure, is<br />
missing. Nevertheless, the dome remains<br />
essentially unchanged until today. Extensive<br />
investigations have revealed the solution<br />
contrived by Nicolas de Pigage. Wroughtiron<br />
posts were embedded within five of<br />
the belvedere’s six pillars, and together<br />
with crosspieces made of iron profiles these<br />
ensured resistance to any bending in the bed<br />
joints of the masonry. These vertical iron rods<br />
are linked at a height of 15.40 m to the first<br />
of the open circular beams which, below the<br />
cornice, to some extent bind the three-quarter<br />
circle at the base of the dome. A second open<br />
ring at a height of 16.45 m follows a groove in<br />
the moulding. It is both clasped to the pillars<br />
and locked into an impost at each end. If the<br />
anchor were to be placed under strain, the<br />
conical, concentrically formed posts would<br />
be pulled taught. In this manner, the beams<br />
and imposts create a stable open girdle able to<br />
absorb the forces in the dome. What we find<br />
in the Temple of Mercury is a predecessor of<br />
pre-stressed structural design.


