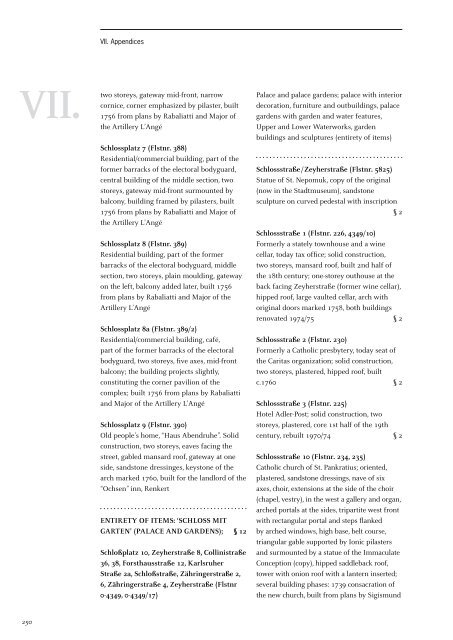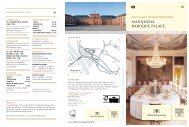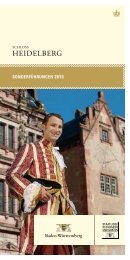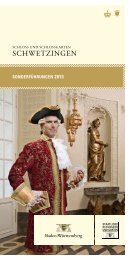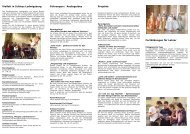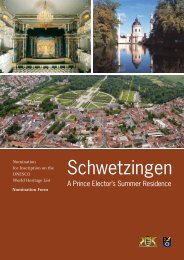Schwetzingen - Schlösser-Magazin
Schwetzingen - Schlösser-Magazin
Schwetzingen - Schlösser-Magazin
You also want an ePaper? Increase the reach of your titles
YUMPU automatically turns print PDFs into web optimized ePapers that Google loves.
VII.<br />
250<br />
VII. Appendices<br />
two storeys, gateway mid-front, narrow<br />
cornice, corner emphasized by pilaster, built<br />
1756 from plans by Rabaliatti and Major of<br />
the Artillery L’Angé<br />
Schlossplatz 7 (Flstnr. 388)<br />
Residential/commercial building, part of the<br />
former barracks of the electoral bodyguard,<br />
central building of the middle section, two<br />
storeys, gateway mid-front surmounted by<br />
balcony, building framed by pilasters, built<br />
1756 from plans by Rabaliatti and Major of<br />
the Artillery L’Angé<br />
Schlossplatz 8 (Flstnr. 389)<br />
Residential building, part of the former<br />
barracks of the electoral bodyguard, middle<br />
section, two storeys, plain moulding, gateway<br />
on the left, balcony added later, built 1756<br />
from plans by Rabaliatti and Major of the<br />
Artillery L’Angé<br />
Schlossplatz 8a (Flstnr. 389/2)<br />
Residential/commercial building, café,<br />
part of the former barracks of the electoral<br />
bodyguard, two storeys, five axes, mid-front<br />
balcony; the building projects slightly,<br />
constituting the corner pavilion of the<br />
complex; built 1756 from plans by Rabaliatti<br />
and Major of the Artillery L’Angé<br />
Schlossplatz 9 (Flstnr. 390)<br />
Old people’s home, “Haus Abendruhe”. Solid<br />
construction, two storeys, eaves facing the<br />
street, gabled mansard roof, gateway at one<br />
side, sandstone dressinges, keystone of the<br />
arch marked 1760, built for the landlord of the<br />
“Ochsen” inn, Renkert<br />
ENTIRETY OF ITEMS: ‘SCHLOSS MIT<br />
GARTEN’ (PALACE AND GARDENS); § 12<br />
Schloßplatz 10, Zeyherstraße 8, Collinistraße<br />
36, 38, Forsthausstraße 12, Karlsruher<br />
Straße 2a, Schloßstraße, Zähringerstraße 2,<br />
6, Zähringerstraße 4, Zeyherstraße (Flstnr<br />
0-4349, 0-4349/17)<br />
Palace and palace gardens; palace with interior<br />
decoration, furniture and outbuildings, palace<br />
gardens with garden and water features,<br />
Upper and Lower Waterworks, garden<br />
buildings and sculptures (entirety of items)<br />
Schlossstraße/Zeyherstraße (Flstnr. 5825)<br />
Statue of St. Nepomuk, copy of the original<br />
(now in the Stadtmuseum), sandstone<br />
sculpture on curved pedestal with inscription<br />
§ 2<br />
Schlossstraße 1 (Flstnr. 226, 4349/10)<br />
Formerly a stately townhouse and a wine<br />
cellar, today tax office; solid construction,<br />
two storeys, mansard roof, built 2nd half of<br />
the 18th century; one-storey outhouse at the<br />
back facing Zeyherstraße (former wine cellar),<br />
hipped roof, large vaulted cellar, arch with<br />
original doors marked 1758, both buildings<br />
renovated 1974/75 § 2<br />
Schlossstraße 2 (Flstnr. 230)<br />
Formerly a Catholic presbytery, today seat of<br />
the Caritas organization; solid construction,<br />
two storeys, plastered, hipped roof, built<br />
c.1760 § 2<br />
Schlossstraße 3 (Flstnr. 225)<br />
Hotel Adler-Post; solid construction, two<br />
storeys, plastered, core 1st half of the 19th<br />
century, rebuilt 1970/74 § 2<br />
Schlossstraße 10 (Flstnr. 234, 235)<br />
Catholic church of St. Pankratius; oriented,<br />
plastered, sandstone dressings, nave of six<br />
axes, choir, extensions at the side of the choir<br />
(chapel, vestry), in the west a gallery and organ,<br />
arched portals at the sides, tripartite west front<br />
with rectangular portal and steps flanked<br />
by arched windows, high base, belt course,<br />
triangular gable supported by Ionic pilasters<br />
and surmounted by a statue of the Immaculate<br />
Conception (copy), hipped saddleback roof,<br />
tower with onion roof with a lantern inserted;<br />
several building phases: 1739 consacration of<br />
the new church, built from plans by Sigismund


