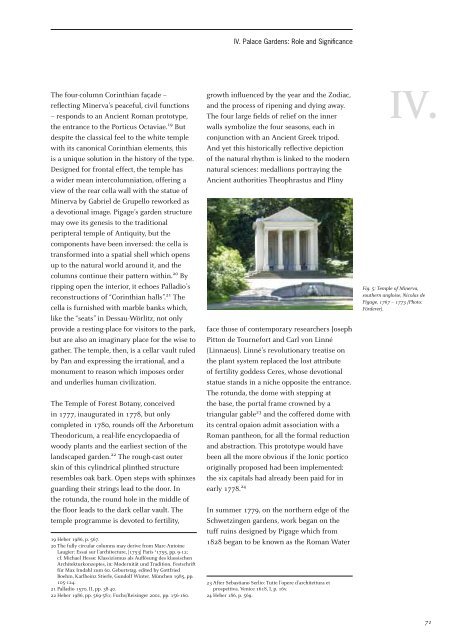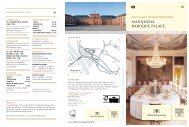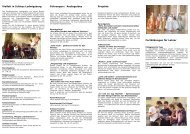Schwetzingen - Schlösser-Magazin
Schwetzingen - Schlösser-Magazin
Schwetzingen - Schlösser-Magazin
Create successful ePaper yourself
Turn your PDF publications into a flip-book with our unique Google optimized e-Paper software.
The four-column Corinthian façade –<br />
reflecting Minerva’s peaceful, civil functions<br />
– responds to an Ancient Roman prototype,<br />
the entrance to the Porticus Octaviae. 19 But<br />
despite the classical feel to the white temple<br />
with its canonical Corinthian elements, this<br />
is a unique solution in the history of the type.<br />
Designed for frontal effect, the temple has<br />
a wider mean intercolumniation, offering a<br />
view of the rear cella wall with the statue of<br />
Minerva by Gabriel de Grupello reworked as<br />
a devotional image. Pigage’s garden structure<br />
may owe its genesis to the traditional<br />
peripteral temple of Antiquity, but the<br />
components have been inversed: the cella is<br />
transformed into a spatial shell which opens<br />
up to the natural world around it, and the<br />
columns continue their pattern within. 20 By<br />
ripping open the interior, it echoes Palladio’s<br />
reconstructions of “Corinthian halls”. 21 The<br />
cella is furnished with marble banks which,<br />
like the “seats” in Dessau-Wörlitz, not only<br />
provide a resting-place for visitors to the park,<br />
but are also an imaginary place for the wise to<br />
gather. The temple, then, is a cellar vault ruled<br />
by Pan and expressing the irrational, and a<br />
monument to reason which imposes order<br />
and underlies human civilization.<br />
The Temple of Forest Botany, conceived<br />
in 1777, inaugurated in 1778, but only<br />
completed in 1780, rounds off the Arboretum<br />
Theodoricum, a real-life encyclopaedia of<br />
woody plants and the earliest section of the<br />
landscaped garden. 22 The rough-cast outer<br />
skin of this cylindrical plinthed structure<br />
resembles oak bark. Open steps with sphinxes<br />
guarding their strings lead to the door. In<br />
the rotunda, the round hole in the middle of<br />
the floor leads to the dark cellar vault. The<br />
temple programme is devoted to fertility,<br />
19 Heber 1986, p. 567.<br />
20 The fully circular columns may derive from Marc-Antoine<br />
Laugier: Essai sur l’architecture, [1753] Paris 2 1755, pp. 9-12;<br />
cf. Michael Hesse: Klassizismus als Auflösung des klassischen<br />
Architekturkonzeptes, in: Modernität und Tradition. Festschrift<br />
für Max Imdahl zum 60. Geburtstag. edited by Gottfried<br />
Boehm, Karlheinz Stierle, Gundolf Winter. München 1985, pp.<br />
105-124.<br />
21 Palladio 1570, II, pp. 38-40.<br />
22 Heber 1986, pp. 569-581; Fuchs/Reisinger 2001, pp. 156-160.<br />
IV. Palace Gardens: Role and Significance<br />
growth influenced by the year and the Zodiac,<br />
and the process of ripening and dying away.<br />
The four large fields of relief on the inner<br />
walls symbolize the four seasons, each in<br />
conjunction with an Ancient Greek tripod.<br />
And yet this historically reflective depiction<br />
of the natural rhythm is linked to the modern<br />
natural sciences: medallions portraying the<br />
Ancient authorities Theophrastus and Pliny<br />
face those of contemporary researchers Joseph<br />
Pitton de Tournefort and Carl von Linné<br />
(Linnaeus). Linné’s revolutionary treatise on<br />
the plant system replaced the lost attribute<br />
of fertility goddess Ceres, whose devotional<br />
statue stands in a niche opposite the entrance.<br />
The rotunda, the dome with stepping at<br />
the base, the portal frame crowned by a<br />
triangular gable 23 and the coffered dome with<br />
its central opaion admit association with a<br />
Roman pantheon, for all the formal reduction<br />
and abstraction. This prototype would have<br />
been all the more obvious if the Ionic portico<br />
originally proposed had been implemented:<br />
the six capitals had already been paid for in<br />
early 1778. 24<br />
In summer 1779, on the northern edge of the<br />
<strong>Schwetzingen</strong> gardens, work began on the<br />
tuff ruins designed by Pigage which from<br />
1828 began to be known as the Roman Water<br />
23 After Sebastiano Serlio: Tutte l’opere d’architettura et<br />
prospettiva. Venice 1618, I, p. 16v.<br />
24 Heber 186, p. 569.<br />
IV.<br />
Fig. 5: Temple of Minerva,<br />
southern angloise, Nicolas de<br />
Pigage, 1767 – 1773 (Photo:<br />
Förderer).<br />
71









