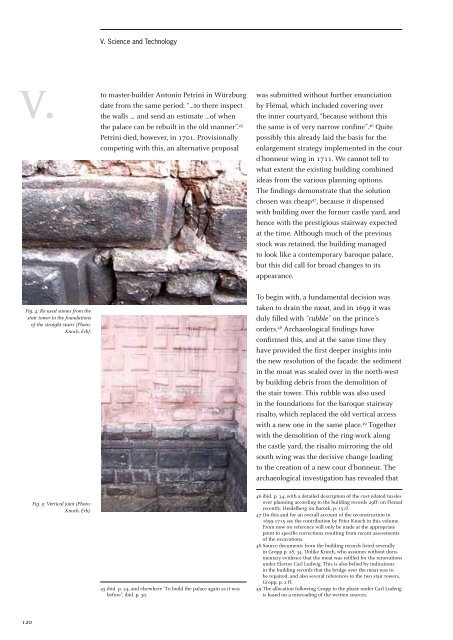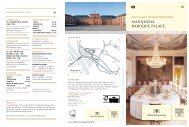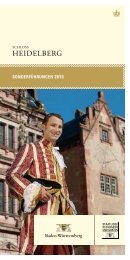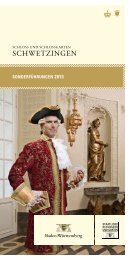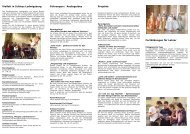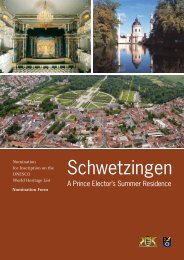Schwetzingen - Schlösser-Magazin
Schwetzingen - Schlösser-Magazin
Schwetzingen - Schlösser-Magazin
Create successful ePaper yourself
Turn your PDF publications into a flip-book with our unique Google optimized e-Paper software.
V.<br />
Fig. 4: Re-used stones from the<br />
stair tower in the foundations<br />
of the straight stairs (Photo:<br />
Knoch, Erb).<br />
120<br />
Fig. 5: Vertical joint (Photo:<br />
Knoch, Erb).<br />
V. Science and Technology<br />
to master-builder Antonio Petrini in Würzburg<br />
date from the same period: “…to there inspect<br />
the walls … and send an estimate …of when<br />
the palace can be rebuilt in the old manner”. 45<br />
Petrini died, however, in 1701. Provisionally<br />
competing with this, an alternative proposal<br />
45 ibid. p. 24, and elsewhere “To build the palace again as it was<br />
before”, ibid. p. 30.<br />
was submitted without further enunciation<br />
by Flémal, which included covering over<br />
the inner courtyard, “because without this<br />
the same is of very narrow confine”. 46 Quite<br />
possibly this already laid the basis for the<br />
enlargement strategy implemented in the cour<br />
d’honneur wing in 1711. We cannot tell to<br />
what extent the existing building combined<br />
ideas from the various planning options.<br />
The findings demonstrate that the solution<br />
chosen was cheap 47 , because it dispensed<br />
with building over the former castle yard, and<br />
hence with the prestigious stairway expected<br />
at the time. Although much of the previous<br />
stock was retained, the building managed<br />
to look like a contemporary baroque palace,<br />
but this did call for broad changes to its<br />
appearance.<br />
To begin with, a fundamental decision was<br />
taken to drain the moat, and in 1699 it was<br />
duly filled with “rubble” on the prince’s<br />
orders. 48 Archaeological findings have<br />
confirmed this, and at the same time they<br />
have provided the first deeper insights into<br />
the new resolution of the façade: the sediment<br />
in the moat was sealed over in the north-west<br />
by building debris from the demolition of<br />
the stair tower. This rubble was also used<br />
in the foundations for the baroque stairway<br />
risalto, which replaced the old vertical access<br />
with a new one in the same place. 49 Together<br />
with the demolition of the ring-work along<br />
the castle yard, the risalto mirroring the old<br />
south wing was the decisive change leading<br />
to the creation of a new cour d’honneur. The<br />
archaeological investigation has revealed that<br />
46 ibid. p. 34, with a detailed description of the cost-related tussles<br />
over planning according to the building records 29ff; on Flémal<br />
recently: Heidelberg im Barock, p. 151f.<br />
47 On this and for an overall account of the reconstruction in<br />
1699-1715 see the contribution by Peter Knoch in this volume.<br />
From now on reference will only be made at the appropriate<br />
point to specific corrections resulting from recent assessments<br />
of the excavations.<br />
48 Source documents from the building records listed severally<br />
in Gropp p. 28, 34. Unlike Knoch, who assumes without documentary<br />
evidence that the moat was refilled for the renovations<br />
under Elector Carl Ludwig. This is also belied by indications<br />
in the building records that the bridge over the moat was to<br />
be repaired, and also several references to the two stair towers,<br />
Gropp, p. 2 ff.<br />
49 The allocation following Gropp to the phase under Carl Ludwig<br />
is based on a misreading of the written sources.


