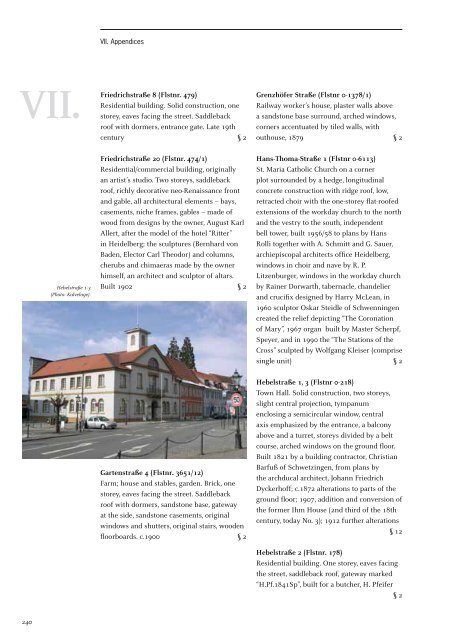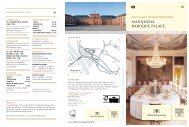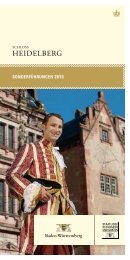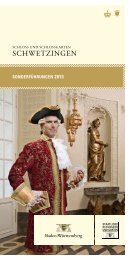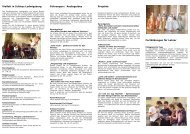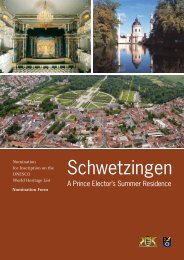Schwetzingen - Schlösser-Magazin
Schwetzingen - Schlösser-Magazin
Schwetzingen - Schlösser-Magazin
You also want an ePaper? Increase the reach of your titles
YUMPU automatically turns print PDFs into web optimized ePapers that Google loves.
VII.<br />
240<br />
Hebelstraße 1-3<br />
(Photo: Kalvelage).<br />
VII. Appendices<br />
Friedrichstraße 8 (Flstnr. 479)<br />
Residential building. Solid construction, one<br />
storey, eaves facing the street. Saddleback<br />
roof with dormers, entrance gate. Late 19th<br />
century § 2<br />
Friedrichstraße 20 (Flstnr. 474/1)<br />
Residential/commercial building, originally<br />
an artist’s studio. Two storeys, saddleback<br />
roof, richly decorative neo-Renaissance front<br />
and gable, all architectural elements – bays,<br />
casements, niche frames, gables – made of<br />
wood from designs by the owner, August Karl<br />
Allert, after the model of the hotel “Ritter”<br />
in Heidelberg; the sculptures (Bernhard von<br />
Baden, Elector Carl Theodor) and columns,<br />
cherubs and chimaeras made by the owner<br />
himself, an architect and sculptor of altars.<br />
Built 1902 § 2<br />
Gartenstraße 4 (Flstnr. 3651/12)<br />
Farm; house and stables, garden. Brick, one<br />
storey, eaves facing the street. Saddleback<br />
roof with dormers, sandstone base, gateway<br />
at the side, sandstone casements, original<br />
windows and shutters, original stairs, wooden<br />
floorboards. c.1900 § 2<br />
Grenzhöfer Straße (Flstnr 0-1378/1)<br />
Railway worker’s house, plaster walls above<br />
a sandstone base surround, arched windows,<br />
corners accentuated by tiled walls, with<br />
outhouse, 1879 § 2<br />
Hans-Thoma-Straße 1 (Flstnr 0-6113)<br />
St. Maria Catholic Church on a corner<br />
plot surrounded by a hedge, longitudinal<br />
concrete construction with ridge roof, low,<br />
retracted choir with the one-storey flat-roofed<br />
extensions of the workday church to the north<br />
and the vestry to the south, independent<br />
bell tower, built 1956/58 to plans by Hans<br />
Rolli together with A. Schmitt and G. Sauer,<br />
archiepiscopal architects office Heidelberg,<br />
windows in choir and nave by R. P.<br />
Litzenburger, windows in the workday church<br />
by Rainer Dorwarth, tabernacle, chandelier<br />
and crucifix designed by Harry McLean, in<br />
1960 sculptor Oskar Steidle of Schwenningen<br />
created the relief depicting “The Coronation<br />
of Mary”, 1967 organ built by Master Scherpf,<br />
Speyer, and in 1990 the “The Stations of the<br />
Cross” sculpted by Wolfgang Kleiser (comprise<br />
single unit) § 2<br />
Hebelstraße 1, 3 (Flstnr 0-218)<br />
Town Hall. Solid construction, two storeys,<br />
slight central projection, tympanum<br />
enclosing a semicircular window, central<br />
axis emphasized by the entrance, a balcony<br />
above and a turret, storeys divided by a belt<br />
course, arched windows on the ground floor.<br />
Built 1821 by a building contractor, Christian<br />
Barfuß of <strong>Schwetzingen</strong>, from plans by<br />
the archducal architect, Johann Friedrich<br />
Dyckerhoff; c.1872 alterations to parts of the<br />
ground floor; 1907, addition and conversion of<br />
the former Ihm House (2nd third of the 18th<br />
century, today No. 3); 1912 further alterations<br />
§ 12<br />
Hebelstraße 2 (Flstnr. 178)<br />
Residential building. One storey, eaves facing<br />
the street, saddleback roof, gateway marked<br />
“H.Pf.1841Sp”, built for a butcher, H. Pfeifer<br />
§ 2


