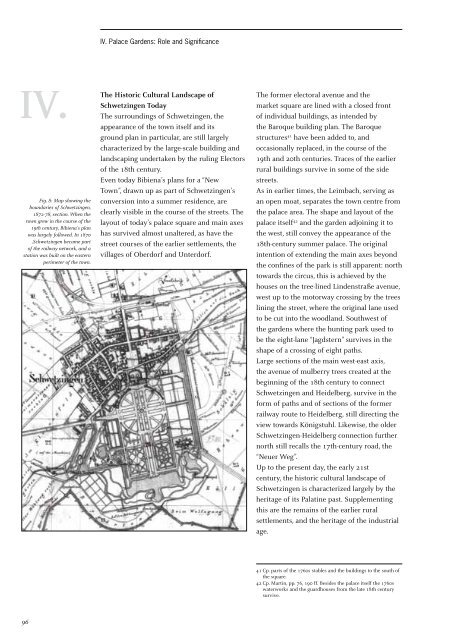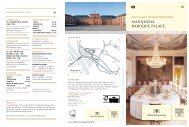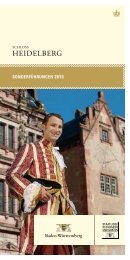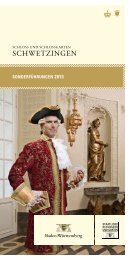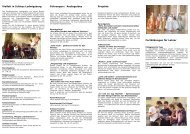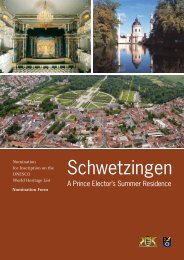Schwetzingen - Schlösser-Magazin
Schwetzingen - Schlösser-Magazin
Schwetzingen - Schlösser-Magazin
You also want an ePaper? Increase the reach of your titles
YUMPU automatically turns print PDFs into web optimized ePapers that Google loves.
IV.<br />
Fig. 8: Map showing the<br />
boundaries of <strong>Schwetzingen</strong>,<br />
1872-78, section. When the<br />
town grew in the course of the<br />
19th century, Bibiena’s plan<br />
was largely followed. In 1870<br />
,<strong>Schwetzingen</strong> became part<br />
of the railway network, and a<br />
station was built on the eastern<br />
perimeter of the town.<br />
96<br />
IV. Palace Gardens: Role and Significance<br />
The Historic Cultural Landscape of<br />
<strong>Schwetzingen</strong> Today<br />
The surroundings of <strong>Schwetzingen</strong>, the<br />
appearance of the town itself and its<br />
ground plan in particular, are still largely<br />
characterized by the large-scale building and<br />
landscaping undertaken by the ruling Electors<br />
of the 18th century.<br />
Even today Bibiena’s plans for a “New<br />
Town”, drawn up as part of <strong>Schwetzingen</strong>’s<br />
conversion into a summer residence, are<br />
clearly visible in the course of the streets. The<br />
layout of today’s palace square and main axes<br />
has survived almost unaltered, as have the<br />
street courses of the earlier settlements, the<br />
villages of Oberdorf and Unterdorf.<br />
The former electoral avenue and the<br />
market square are lined with a closed front<br />
of individual buildings, as intended by<br />
the Baroque building plan. The Baroque<br />
structures 41 have been added to, and<br />
occasionally replaced, in the course of the<br />
19th and 20th centuries. Traces of the earlier<br />
rural buildings survive in some of the side<br />
streets.<br />
As in earlier times, the Leimbach, serving as<br />
an open moat, separates the town centre from<br />
the palace area. The shape and layout of the<br />
palace itself 42 and the garden adjoining it to<br />
the west, still convey the appearance of the<br />
18th-century summer palace. The original<br />
intention of extending the main axes beyond<br />
the confines of the park is still apparent: north<br />
towards the circus, this is achieved by the<br />
houses on the tree-lined Lindenstraße avenue,<br />
west up to the motorway crossing by the trees<br />
lining the street, where the original lane used<br />
to be cut into the woodland. Southwest of<br />
the gardens where the hunting park used to<br />
be the eight-lane “Jagdstern” survives in the<br />
shape of a crossing of eight paths.<br />
Large sections of the main west-east axis,<br />
the avenue of mulberry trees created at the<br />
beginning of the 18th century to connect<br />
<strong>Schwetzingen</strong> and Heidelberg, survive in the<br />
form of paths and of sections of the former<br />
railway route to Heidelberg, still directing the<br />
view towards Königstuhl. Likewise, the older<br />
<strong>Schwetzingen</strong>-Heidelberg connection further<br />
north still recalls the 17th-century road, the<br />
“Neuer Weg”.<br />
Up to the present day, the early 21st<br />
century, the historic cultural landscape of<br />
<strong>Schwetzingen</strong> is characterized largely by the<br />
heritage of its Palatine past. Supplementing<br />
this are the remains of the earlier rural<br />
settlements, and the heritage of the industrial<br />
age.<br />
41 Cp. parts of the 1760s stables and the buildings to the south of<br />
the square.<br />
42 Cp. Martin, pp. 76, 190 ff. Besides the palace itself the 1760s<br />
waterworks and the guardhouses from the late 18th century<br />
survive.


