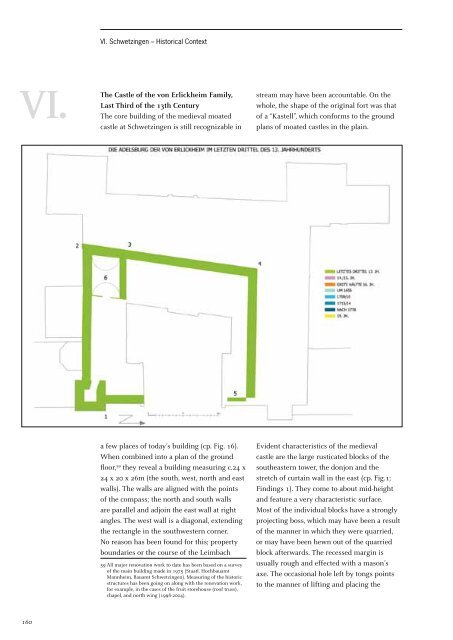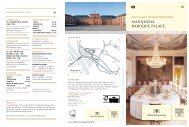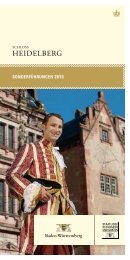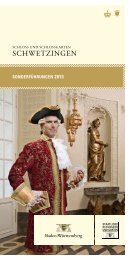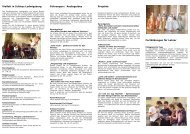Schwetzingen - Schlösser-Magazin
Schwetzingen - Schlösser-Magazin
Schwetzingen - Schlösser-Magazin
Create successful ePaper yourself
Turn your PDF publications into a flip-book with our unique Google optimized e-Paper software.
VI.<br />
160<br />
VI. <strong>Schwetzingen</strong> – Historical Context<br />
The Castle of the von Erlickheim Family,<br />
Last Third of the 13th Century<br />
The core building of the medieval moated<br />
castle at <strong>Schwetzingen</strong> is still recognizable in<br />
a few places of today’s building (cp. Fig. 16).<br />
When combined into a plan of the ground<br />
floor, 59 they reveal a building measuring c.24 x<br />
24 x 20 x 26m (the south, west, north and east<br />
walls). The walls are aligned with the points<br />
of the compass; the north and south walls<br />
are parallel and adjoin the east wall at right<br />
angles. The west wall is a diagonal, extending<br />
the rectangle in the southwestern corner.<br />
No reason has been found for this; property<br />
boundaries or the course of the Leimbach<br />
59 All major renovation work to date has been based on a survey<br />
of the main building made in 1975 (Staatl. Hochbauamt<br />
Mannheim, Bauamt <strong>Schwetzingen</strong>). Measuring of the historic<br />
structures has been going on along with the renovation work,<br />
for example, in the cases of the fruit storehouse (roof truss),<br />
chapel, and north wing (1998-2004).<br />
stream may have been accountable. On the<br />
whole, the shape of the original fort was that<br />
of a “Kastell”, which conforms to the ground<br />
plans of moated castles in the plain.<br />
Evident characteristics of the medieval<br />
castle are the large rusticated blocks of the<br />
southeastern tower, the donjon and the<br />
stretch of curtain wall in the east (cp. Fig.1;<br />
Findings 1). They come to about mid-height<br />
and feature a very characteristic surface.<br />
Most of the individual blocks have a strongly<br />
projecting boss, which may have been a result<br />
of the manner in which they were quarried,<br />
or may have been hewn out of the quarried<br />
block afterwards. The recessed margin is<br />
usually rough and effected with a mason’s<br />
axe. The occasional hole left by tongs points<br />
to the manner of lifting and placing the


