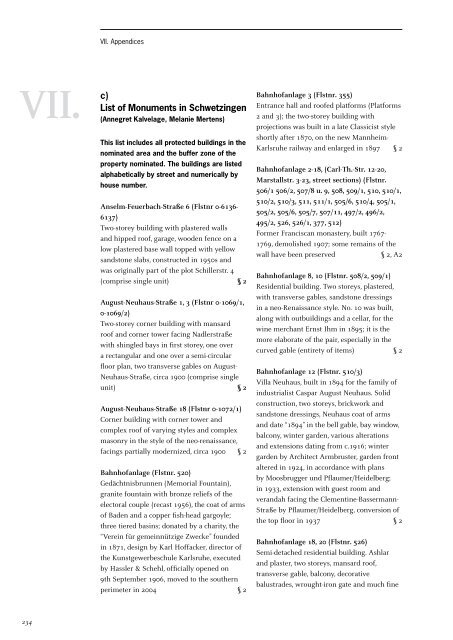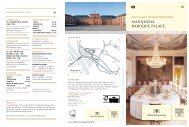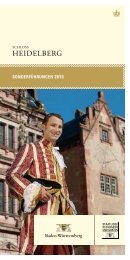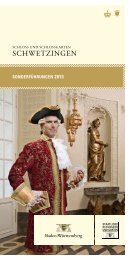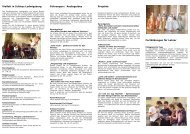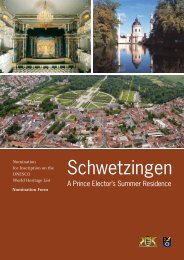Schwetzingen - Schlösser-Magazin
Schwetzingen - Schlösser-Magazin
Schwetzingen - Schlösser-Magazin
You also want an ePaper? Increase the reach of your titles
YUMPU automatically turns print PDFs into web optimized ePapers that Google loves.
VII.<br />
234<br />
VII. Appendices<br />
c)<br />
List of Monuments in <strong>Schwetzingen</strong><br />
(Annegret Kalvelage, Melanie Mertens)<br />
This list includes all protected buildings in the<br />
nominated area and the buffer zone of the<br />
property nominated. The buildings are listed<br />
alphabetically by street and numerically by<br />
house number.<br />
Anselm-Feuerbach-Straße 6 (Flstnr 0-6136-<br />
6137)<br />
Two-storey building with plastered walls<br />
and hipped roof, garage, wooden fence on a<br />
low plastered base wall topped with yellow<br />
sandstone slabs, constructed in 1950s and<br />
was originally part of the plot Schillerstr. 4<br />
(comprise single unit) § 2<br />
August-Neuhaus-Straße 1, 3 (Flstnr 0-1069/1,<br />
0-1069/2)<br />
Two-storey corner building with mansard<br />
roof and corner tower facing Nadlerstraße<br />
with shingled bays in first storey, one over<br />
a rectangular and one over a semi-circular<br />
floor plan, two transverse gables on August-<br />
Neuhaus-Straße, circa 1900 (comprise single<br />
unit) § 2<br />
August-Neuhaus-Straße 18 (Flstnr 0-1072/1)<br />
Corner building with corner tower and<br />
complex roof of varying styles and complex<br />
masonry in the style of the neo-renaissance,<br />
facings partially modernized, circa 1900 § 2<br />
Bahnhofanlage (Flstnr. 520)<br />
Gedächtnisbrunnen (Memorial Fountain),<br />
granite fountain with bronze reliefs of the<br />
electoral couple (recast 1956), the coat of arms<br />
of Baden and a copper fish-head gargoyle;<br />
three tiered basins; donated by a charity, the<br />
“Verein für gemeinnützige Zwecke” founded<br />
in 1871, design by Karl Hoffacker, director of<br />
the Kunstgewerbeschule Karlsruhe, executed<br />
by Hassler & Schehl, officially opened on<br />
9th September 1906, moved to the southern<br />
perimeter in 2004 § 2<br />
Bahnhofanlage 3 (Flstnr. 355)<br />
Entrance hall and roofed platforms (Platforms<br />
2 and 3); the two-storey building with<br />
projections was built in a late Classicist style<br />
shortly after 1870, on the new Mannheim-<br />
Karlsruhe railway and enlarged in 1897 § 2<br />
Bahnhofanlage 2-18, (Carl-Th.-Str. 12-20,<br />
Marstallstr. 3-23, street sections) (Flstnr.<br />
506/1 506/2, 507/8 u. 9, 508, 509/1, 510, 510/1,<br />
510/2, 510/3, 511, 511/1, 505/6, 510/4, 505/1,<br />
505/2, 505/6, 505/7, 507/11, 497/2, 496/2,<br />
495/2, 526, 526/1, 377, 512)<br />
Former Franciscan monastery, built 1767-<br />
1769, demolished 1907; some remains of the<br />
wall have been preserved § 2, A2<br />
Bahnhofanlage 8, 10 (Flstnr. 508/2, 509/1)<br />
Residential building. Two storeys, plastered,<br />
with transverse gables, sandstone dressings<br />
in a neo-Renaissance style. No. 10 was built,<br />
along with outbuildings and a cellar, for the<br />
wine merchant Ernst Ihm in 1895; it is the<br />
more elaborate of the pair, especially in the<br />
curved gable (entirety of items) § 2<br />
Bahnhofanlage 12 (Flstnr. 510/3)<br />
Villa Neuhaus, built in 1894 for the family of<br />
industrialist Caspar August Neuhaus. Solid<br />
construction, two storeys, brickwork and<br />
sandstone dressings, Neuhaus coat of arms<br />
and date “1894” in the bell gable, bay window,<br />
balcony, winter garden, various alterations<br />
and extensions dating from c.1916; winter<br />
garden by Architect Armbruster, garden front<br />
altered in 1924, in accordance with plans<br />
by Moosbrugger und Pflaumer/Heidelberg;<br />
in 1933, extension with guest room and<br />
verandah facing the Clementine-Bassermann-<br />
Straße by Pflaumer/Heidelberg, conversion of<br />
the top floor in 1937 § 2<br />
Bahnhofanlage 18, 20 (Flstnr. 526)<br />
Semi-detached residential building. Ashlar<br />
and plaster, two storeys, mansard roof,<br />
transverse gable, balcony, decorative<br />
balustrades, wrought-iron gate and much fine


