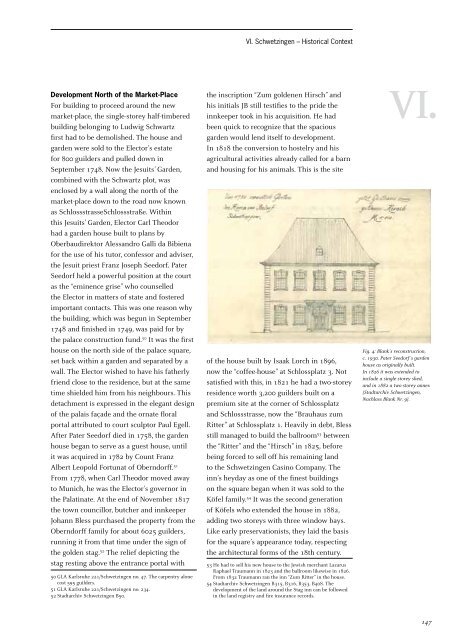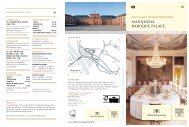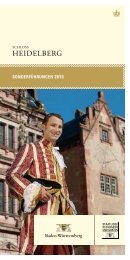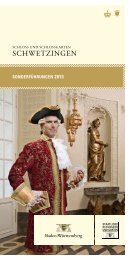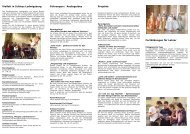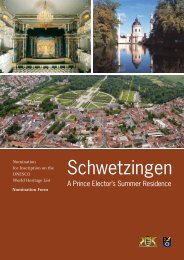Schwetzingen - Schlösser-Magazin
Schwetzingen - Schlösser-Magazin
Schwetzingen - Schlösser-Magazin
You also want an ePaper? Increase the reach of your titles
YUMPU automatically turns print PDFs into web optimized ePapers that Google loves.
Development North of the Market-Place<br />
For building to proceed around the new<br />
market-place, the single-storey half-timbered<br />
building belonging to Ludwig Schwartz<br />
first had to be demolished. The house and<br />
garden were sold to the Elector’s estate<br />
for 800 guilders and pulled down in<br />
September 1748. Now the Jesuits’ Garden,<br />
combined with the Schwartz plot, was<br />
enclosed by a wall along the north of the<br />
market-place down to the road now known<br />
as SchlossstrasseSchlossstraße. Within<br />
this Jesuits’ Garden, Elector Carl Theodor<br />
had a garden house built to plans by<br />
Oberbaudirektor Alessandro Galli da Bibiena<br />
for the use of his tutor, confessor and adviser,<br />
the Jesuit priest Franz Joseph Seedorf. Pater<br />
Seedorf held a powerful position at the court<br />
as the “eminence grise” who counselled<br />
the Elector in matters of state and fostered<br />
important contacts. This was one reason why<br />
the building, which was begun in September<br />
1748 and finished in 1749, was paid for by<br />
the palace construction fund. 50 It was the first<br />
house on the north side of the palace square,<br />
set back within a garden and separated by a<br />
wall. The Elector wished to have his fatherly<br />
friend close to the residence, but at the same<br />
time shielded him from his neighbours. This<br />
detachment is expressed in the elegant design<br />
of the palais façade and the ornate floral<br />
portal attributed to court sculptor Paul Egell.<br />
After Pater Seedorf died in 1758, the garden<br />
house began to serve as a guest house, until<br />
it was acquired in 1782 by Count Franz<br />
Albert Leopold Fortunat of Oberndorff. 51<br />
From 1778, when Carl Theodor moved away<br />
to Munich, he was the Elector’s governor in<br />
the Palatinate. At the end of November 1817<br />
the town councillor, butcher and innkeeper<br />
Johann Bless purchased the property from the<br />
Oberndorff family for about 6025 guilders,<br />
running it from that time under the sign of<br />
the golden stag. 52 The relief depicting the<br />
stag resting above the entrance portal with<br />
50 GLA Karlsruhe 221/<strong>Schwetzingen</strong> no. 47. The carpentry alone<br />
cost 595 guilders.<br />
51 GLA Karlsruhe 221/<strong>Schwetzingen</strong> no. 234.<br />
52 Stadtarchiv <strong>Schwetzingen</strong> B50.<br />
VI. <strong>Schwetzingen</strong> – Historical Context<br />
the inscription “Zum goldenen Hirsch” and<br />
his initials JB still testifies to the pride the<br />
innkeeper took in his acquisition. He had<br />
been quick to recognize that the spacious<br />
garden would lend itself to development.<br />
In 1818 the conversion to hostelry and his<br />
agricultural activities already called for a barn<br />
and housing for his animals. This is the site<br />
of the house built by Isaak Lorch in 1896,<br />
now the “coffee-house” at Schlossplatz 3. Not<br />
satisfied with this, in 1821 he had a two-storey<br />
residence worth 3,200 guilders built on a<br />
premium site at the corner of Schlossplatz<br />
and Schlossstrasse, now the “Brauhaus zum<br />
Ritter” at Schlossplatz 1. Heavily in debt, Bless<br />
still managed to build the ballroom 53 between<br />
the “Ritter” and the “Hirsch” in 1825, before<br />
being forced to sell off his remaining land<br />
to the <strong>Schwetzingen</strong> Casino Company. The<br />
inn’s heyday as one of the finest buildings<br />
on the square began when it was sold to the<br />
Köfel family. 54 It was the second generation<br />
of Köfels who extended the house in 1882,<br />
adding two storeys with three window bays.<br />
Like early preservationists, they laid the basis<br />
for the square’s appearance today, respecting<br />
the architectural forms of the 18th century.<br />
53 He had to sell his new house to the Jewish merchant Lazarus<br />
Raphael Traumann in 1823 and the ballroom likewise in 1826.<br />
From 1832 Traumann ran the inn “Zum Ritter” in the house.<br />
54 Stadtarchiv <strong>Schwetzingen</strong> B315, B316, B353, B408. The<br />
development of the land around the Stag inn can be followed<br />
in the land registry and fire insurance records.<br />
VI.<br />
Fig. 4: Blank’s reconstruction,<br />
c. 1930. Pater Seedorf’s garden<br />
house as originally built.<br />
In 1826 it was extended to<br />
include a single-storey shed,<br />
and in 1882 a two-storey annex<br />
(Stadtarchiv <strong>Schwetzingen</strong>,<br />
Nachlass Blank Nr. 9).<br />
147


