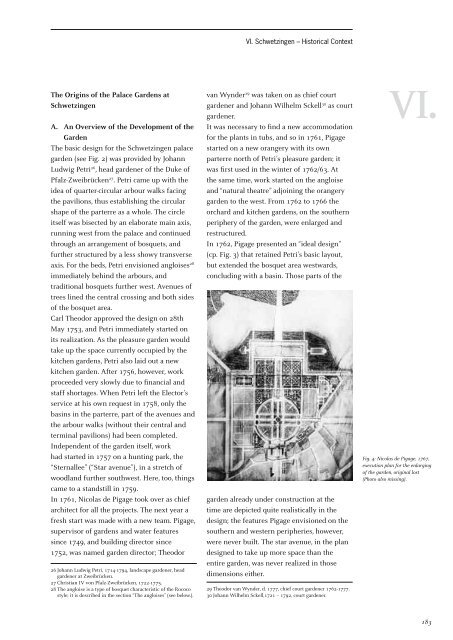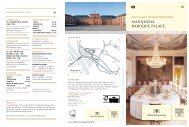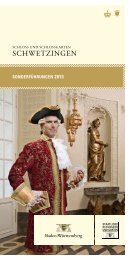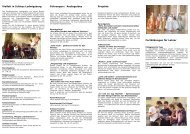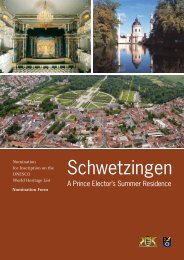Schwetzingen - Schlösser-Magazin
Schwetzingen - Schlösser-Magazin
Schwetzingen - Schlösser-Magazin
You also want an ePaper? Increase the reach of your titles
YUMPU automatically turns print PDFs into web optimized ePapers that Google loves.
The Origins of the Palace Gardens at<br />
<strong>Schwetzingen</strong><br />
A. An Overview of the Development of the<br />
Garden<br />
The basic design for the <strong>Schwetzingen</strong> palace<br />
garden (see Fig. 2) was provided by Johann<br />
Ludwig Petri 26 , head gardener of the Duke of<br />
Pfalz-Zweibrücken 27 . Petri came up with the<br />
idea of quarter-circular arbour walks facing<br />
the pavilions, thus establishing the circular<br />
shape of the parterre as a whole. The circle<br />
itself was bisected by an elaborate main axis,<br />
running west from the palace and continued<br />
through an arrangement of bosquets, and<br />
further structured by a less showy transverse<br />
axis. For the beds, Petri envisioned angloises 28<br />
immediately behind the arbours, and<br />
traditional bosquets further west. Avenues of<br />
trees lined the central crossing and both sides<br />
of the bosquet area.<br />
Carl Theodor approved the design on 28th<br />
May 1753, and Petri immediately started on<br />
its realization. As the pleasure garden would<br />
take up the space currently occupied by the<br />
kitchen gardens, Petri also laid out a new<br />
kitchen garden. After 1756, however, work<br />
proceeded very slowly due to financial and<br />
staff shortages. When Petri left the Elector’s<br />
service at his own request in 1758, only the<br />
basins in the parterre, part of the avenues and<br />
the arbour walks (without their central and<br />
terminal pavilions) had been completed.<br />
Independent of the garden itself, work<br />
had started in 1757 on a hunting park, the<br />
“Sternallee” (“Star avenue”), in a stretch of<br />
woodland further southwest. Here, too, things<br />
came to a standstill in 1759.<br />
In 1761, Nicolas de Pigage took over as chief<br />
architect for all the projects. The next year a<br />
fresh start was made with a new team. Pigage,<br />
supervisor of gardens and water features<br />
since 1749, and building director since<br />
1752, was named garden director; Theodor<br />
26 Johann Ludwig Petri, 1714-1794, landscape gardener, head<br />
gardener at Zweibrücken.<br />
27 Christian IV von Pfalz-Zweibrücken, 1722-1775.<br />
28 The angloise is a type of bosquet characteristic of the Rococo<br />
style; it is described in the section “The angloises” (see below.).<br />
VI. <strong>Schwetzingen</strong> – Historical Context<br />
van Wynder 29 was taken on as chief court<br />
gardener and Johann Wilhelm Sckell 30 as court<br />
gardener.<br />
It was necessary to find a new accommodation<br />
for the plants in tubs, and so in 1761, Pigage<br />
started on a new orangery with its own<br />
parterre north of Petri’s pleasure garden; it<br />
was first used in the winter of 1762/63. At<br />
the same time, work started on the angloise<br />
and “natural theatre” adjoining the orangery<br />
garden to the west. From 1762 to 1766 the<br />
orchard and kitchen gardens, on the southern<br />
periphery of the garden, were enlarged and<br />
restructured.<br />
In 1762, Pigage presented an “ideal design”<br />
(cp. Fig. 3) that retained Petri’s basic layout,<br />
but extended the bosquet area westwards,<br />
concluding with a basin. Those parts of the<br />
garden already under construction at the<br />
time are depicted quite realistically in the<br />
design; the features Pigage envisioned on the<br />
southern and western peripheries, however,<br />
were never built. The star avenue, in the plan<br />
designed to take up more space than the<br />
entire garden, was never realized in those<br />
dimensions either.<br />
29 Theodor van Wynder, d. 1777, chief court gardener 1762-1777.<br />
30 Johann Wilhelm Sckell,1721 – 1792, court gardener.<br />
VI.<br />
Fig. 4: Nicolas de Pigage, 1767,<br />
execution plan for the enlarging<br />
of the garden, original lost<br />
(Photo also missing).<br />
183


