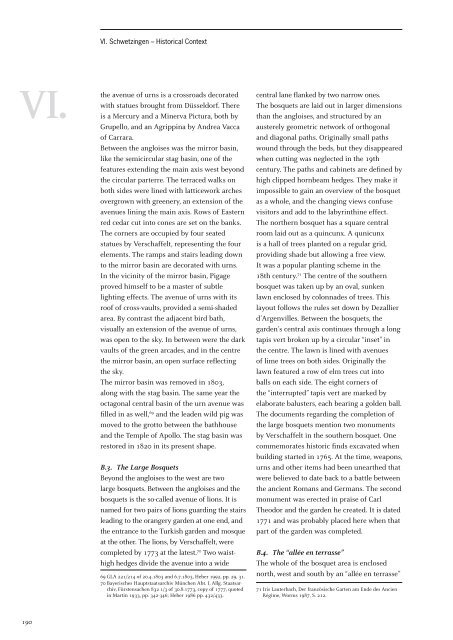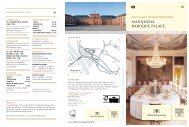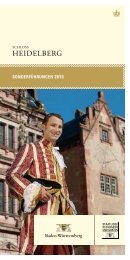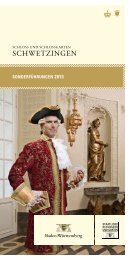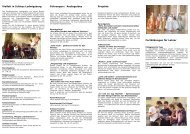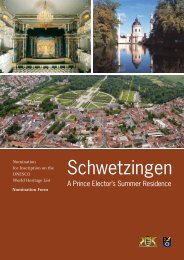Schwetzingen - Schlösser-Magazin
Schwetzingen - Schlösser-Magazin
Schwetzingen - Schlösser-Magazin
You also want an ePaper? Increase the reach of your titles
YUMPU automatically turns print PDFs into web optimized ePapers that Google loves.
VI.<br />
190<br />
VI. <strong>Schwetzingen</strong> – Historical Context<br />
the avenue of urns is a crossroads decorated<br />
with statues brought from Düsseldorf. There<br />
is a Mercury and a Minerva Pictura, both by<br />
Grupello, and an Agrippina by Andrea Vacca<br />
of Carrara.<br />
Between the angloises was the mirror basin,<br />
like the semicircular stag basin, one of the<br />
features extending the main axis west beyond<br />
the circular parterre. The terraced walks on<br />
both sides were lined with latticework arches<br />
overgrown with greenery, an extension of the<br />
avenues lining the main axis. Rows of Eastern<br />
red cedar cut into cones are set on the banks.<br />
The corners are occupied by four seated<br />
statues by Verschaffelt, representing the four<br />
elements. The ramps and stairs leading down<br />
to the mirror basin are decorated with urns.<br />
In the vicinity of the mirror basin, Pigage<br />
proved himself to be a master of subtle<br />
lighting effects. The avenue of urns with its<br />
roof of cross-vaults, provided a semi-shaded<br />
area. By contrast the adjacent bird bath,<br />
visually an extension of the avenue of urns,<br />
was open to the sky. In between were the dark<br />
vaults of the green arcades, and in the centre<br />
the mirror basin, an open surface reflecting<br />
the sky.<br />
The mirror basin was removed in 1803,<br />
along with the stag basin. The same year the<br />
octagonal central basin of the urn avenue was<br />
filled in as well, 69 and the leaden wild pig was<br />
moved to the grotto between the bathhouse<br />
and the Temple of Apollo. The stag basin was<br />
restored in 1820 in its present shape.<br />
B.3. The Large Bosquets<br />
Beyond the angloises to the west are two<br />
large bosquets. Between the angloises and the<br />
bosquets is the so-called avenue of lions. It is<br />
named for two pairs of lions guarding the stairs<br />
leading to the orangery garden at one end, and<br />
the entrance to the Turkish garden and mosque<br />
at the other. The lions, by Verschaffelt, were<br />
completed by 1773 at the latest. 70 Two waisthigh<br />
hedges divide the avenue into a wide<br />
69 GLA 221/214 of 20.4.1803 and 6.7.1803, Heber 1992, pp. 29, 31.<br />
70 Bayerisches Hauptstaatsarchiv München Abt. I, Allg. Staatsarchiv,<br />
Fürstensachen 832 1/3 of 30.8.1773, copy of 1777, quoted<br />
in Martin 1933, pp. 342-346; Heber 1986 pp. 432/433.<br />
central lane flanked by two narrow ones.<br />
The bosquets are laid out in larger dimensions<br />
than the angloises, and structured by an<br />
austerely geometric network of orthogonal<br />
and diagonal paths. Originally small paths<br />
wound through the beds, but they disappeared<br />
when cutting was neglected in the 19th<br />
century. The paths and cabinets are defined by<br />
high clipped hornbeam hedges. They make it<br />
impossible to gain an overview of the bosquet<br />
as a whole, and the changing views confuse<br />
visitors and add to the labyrinthine effect.<br />
The northern bosquet has a square central<br />
room laid out as a quincunx. A qunicunx<br />
is a hall of trees planted on a regular grid,<br />
providing shade but allowing a free view.<br />
It was a popular planting scheme in the<br />
18th century. 71 The centre of the southern<br />
bosquet was taken up by an oval, sunken<br />
lawn enclosed by colonnades of trees. This<br />
layout follows the rules set down by Dezallier<br />
d’Argenvilles. Between the bosquets, the<br />
garden’s central axis continues through a long<br />
tapis vert broken up by a circular “inset” in<br />
the centre. The lawn is lined with avenues<br />
of lime trees on both sides. Originally the<br />
lawn featured a row of elm trees cut into<br />
balls on each side. The eight corners of<br />
the “interrupted” tapis vert are marked by<br />
elaborate balusters, each bearing a golden ball.<br />
The documents regarding the completion of<br />
the large bosquets mention two monuments<br />
by Verschaffelt in the southern bosquet. One<br />
commemorates historic finds excavated when<br />
building started in 1765. At the time, weapons,<br />
urns and other items had been unearthed that<br />
were believed to date back to a battle between<br />
the ancient Romans and Germans. The second<br />
monument was erected in praise of Carl<br />
Theodor and the garden he created. It is dated<br />
1771 and was probably placed here when that<br />
part of the garden was completed.<br />
B.4. The “allée en terrasse”<br />
The whole of the bosquet area is enclosed<br />
north, west and south by an “allée en terrasse”<br />
71 Iris Lauterbach, Der französische Garten am Ende des Ancien<br />
Régime, Worms 1987, S. 212.


