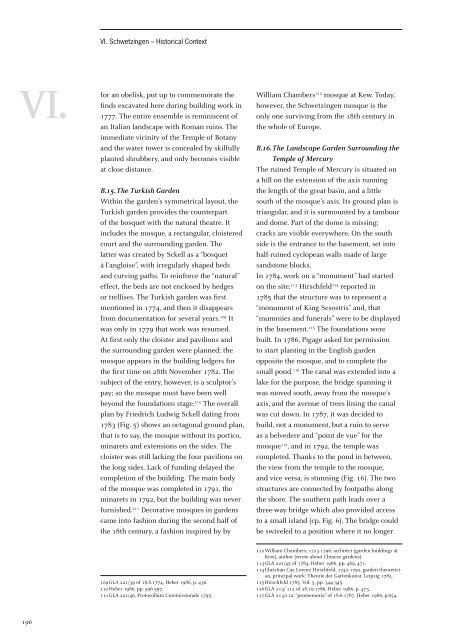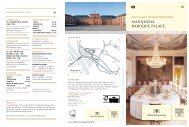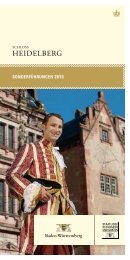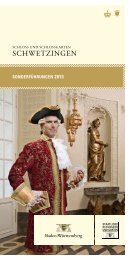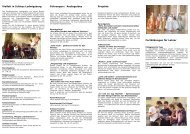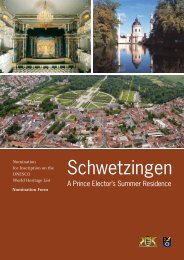Schwetzingen - Schlösser-Magazin
Schwetzingen - Schlösser-Magazin
Schwetzingen - Schlösser-Magazin
You also want an ePaper? Increase the reach of your titles
YUMPU automatically turns print PDFs into web optimized ePapers that Google loves.
VI.<br />
196<br />
VI. <strong>Schwetzingen</strong> – Historical Context<br />
for an obelisk, put up to commemorate the<br />
finds excavated here during building work in<br />
1777. The entire ensemble is reminiscent of<br />
an Italian landscape with Roman ruins. The<br />
immediate vicinity of the Temple of Botany<br />
and the water tower is concealed by skilfully<br />
planted shrubbery, and only becomes visible<br />
at close distance.<br />
B.15. The Turkish Garden<br />
Within the garden’s symmetrical layout, the<br />
Turkish garden provides the counterpart<br />
of the bosquet with the natural theatre. It<br />
includes the mosque, a rectangular, cloistered<br />
court and the surrounding garden. The<br />
latter was created by Sckell as a “bosquet<br />
à l’angloise”, with irregularly shaped beds<br />
and curving paths. To reinforce the “natural”<br />
effect, the beds are not enclosed by hedges<br />
or trellises. The Turkish garden was first<br />
mentioned in 1774, and then it disappears<br />
from documentation for several years. 109 It<br />
was only in 1779 that work was resumed.<br />
At first only the cloister and pavilions and<br />
the surrounding garden were planned; the<br />
mosque appears in the building ledgers for<br />
the first time on 28th November 1782. The<br />
subject of the entry, however, is a sculptor’s<br />
pay; so the mosque must have been well<br />
beyond the foundations stage. 110 The overall<br />
plan by Friedrich Ludwig Sckell dating from<br />
1783 (Fig. 5) shows an octagonal ground plan,<br />
that is to say, the mosque without its portico,<br />
minarets and extensions on the sides. The<br />
cloister was still lacking the four pavilions on<br />
the long sides. Lack of funding delayed the<br />
completion of the building. The main body<br />
of the mosque was completed in 1791, the<br />
minarets in 1792, but the building was never<br />
furnished. 111 Decorative mosques in gardens<br />
came into fashion during the second half of<br />
the 18th century, a fashion inspired by by<br />
109 GLA 221/39 of 18.8.1774, Heber 1986, p. 436.<br />
110 Heber 1986, pp. 596-597.<br />
111 GLA 221/46, Protocollum Commissionale 1795.<br />
William Chambers 112 mosque at Kew. Today,<br />
however, the <strong>Schwetzingen</strong> mosque is the<br />
only one surviving from the 18th century in<br />
the whole of Europe.<br />
B.16. The Landscape Garden Surrounding the<br />
Temple of Mercury<br />
The ruined Temple of Mercury is situated on<br />
a hill on the extension of the axis running<br />
the length of the great basin, and a little<br />
south of the mosque’s axis. Its ground plan is<br />
triangular, and it is surmounted by a tambour<br />
and dome. Part of the dome is missing;<br />
cracks are visible everywhere. On the south<br />
side is the entrance to the basement, set into<br />
half-ruined cyclopean walls made of large<br />
sandstone blocks.<br />
In 1784, work on a “monument” had started<br />
on the site. 113 Hirschfeld 114 reported in<br />
1785 that the structure was to represent a<br />
“monument of King Sesostris” and, that<br />
“mummies and funerals” were to be displayed<br />
in the basement. 115 The foundations were<br />
built. In 1786, Pigage asked for permission<br />
to start planting in the English garden<br />
opposite the mosque, and to complete the<br />
small pond. 116 The canal was extended into a<br />
lake for the purpose, the bridge spanning it<br />
was moved south, away from the mosque’s<br />
axis, and the avenue of trees lining the canal<br />
was cut down. In 1787, it was decided to<br />
build, not a monument, but a ruin to serve<br />
as a belvedere and “point de vue” for the<br />
mosque 117 , and in 1792, the temple was<br />
completed. Thanks to the pond in between,<br />
the view from the temple to the mosque,<br />
and vice versa, is stunning (Fig. 16). The two<br />
structures are connected by footpaths along<br />
the shore. The southern path leads over a<br />
three-way bridge which also provided access<br />
to a small island (cp. Fig. 6). The bridge could<br />
be swiveled to a position where it no longer<br />
112 William Chambers, 1723-1796, architect (garden buildings at<br />
Kew), author (wrote about Chinese gardens).<br />
113 GLA 221/45 of 1784, Heber 1986, pp. 469, 471.<br />
114 Christian Cay Lorenz Hirschfeld, 1742-1792, garden theoretician,<br />
principal work: Theorie der Gartenkunst, Leipzig 1785.<br />
115 Hirschfeld 1785, Vol. 5, pp. 344-345.<br />
116 GLA 213/ 112 of 28.10.1786, Heber 1986, p. 473.<br />
117 GLA 213/112, “promemoria” of 18.6.1787, Heber 1986, p.654.


