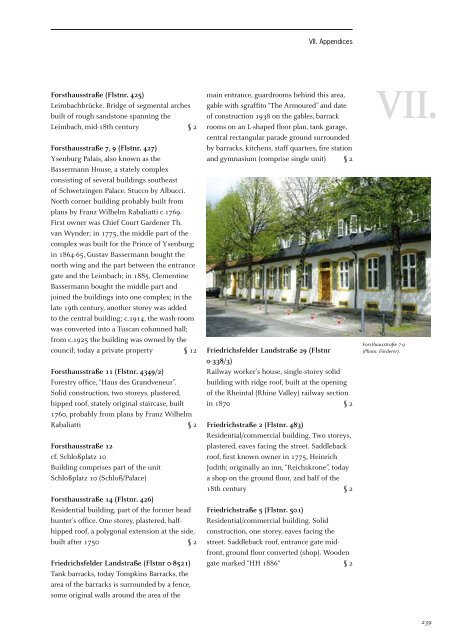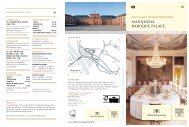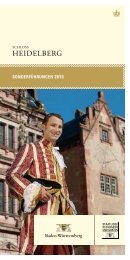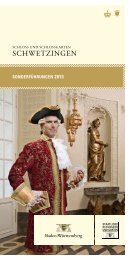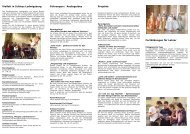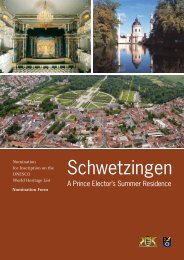Schwetzingen - Schlösser-Magazin
Schwetzingen - Schlösser-Magazin
Schwetzingen - Schlösser-Magazin
Create successful ePaper yourself
Turn your PDF publications into a flip-book with our unique Google optimized e-Paper software.
Forsthausstraße (Flstnr. 425)<br />
Leimbachbrücke. Bridge of segmental arches<br />
built of rough sandstone spanning the<br />
Leimbach, mid-18th century § 2<br />
Forsthausstraße 7, 9 (Flstnr. 427)<br />
Ysenburg Palais, also known as the<br />
Bassermann House, a stately complex<br />
consisting of several buildings southeast<br />
of <strong>Schwetzingen</strong> Palace. Stucco by Albucci.<br />
North corner building probably built from<br />
plans by Franz Wilhelm Rabaliatti c.1769.<br />
First owner was Chief Court Gardener Th.<br />
van Wynder; in 1775, the middle part of the<br />
complex was built for the Prince of Ysenburg;<br />
in 1864-65, Gustav Bassermann bought the<br />
north wing and the part between the entrance<br />
gate and the Leimbach; in 1885, Clementine<br />
Bassermann bought the middle part and<br />
joined the buildings into one complex; in the<br />
late 19th century, another storey was added<br />
to the central building; c.1914, the wash-room<br />
was converted into a Tuscan columned hall;<br />
from c.1925 the building was owned by the<br />
council; today a private property § 12<br />
Forsthausstraße 11 (Flstnr. 4349/2)<br />
Forestry office, “Haus des Grandveneur”.<br />
Solid construction, two storeys, plastered,<br />
hipped roof, stately original staircase, built<br />
1760, probably from plans by Franz Wilhelm<br />
Rabaliatti § 2<br />
Forsthausstraße 12<br />
cf. Schloßplatz 10<br />
Building comprises part of the unit<br />
Schloßplatz 10 (Schloß/Palace)<br />
Forsthausstraße 14 (Flstnr. 426)<br />
Residential building, part of the former head<br />
hunter’s office. One storey, plastered, halfhipped<br />
roof, a polygonal extension at the side,<br />
built after 1750 § 2<br />
Friedrichsfelder Landstraße (Flstnr 0-8521)<br />
Tank barracks, today Tompkins Barracks, the<br />
area of the barracks is surrounded by a fence,<br />
some original walls around the area of the<br />
VII. Appendices<br />
main entrance, guardrooms behind this area,<br />
gable with sgraffito “The Armoured” and date<br />
of construction 1938 on the gables, barrack<br />
rooms on an L-shaped floor plan, tank garage,<br />
central rectangular parade ground surrounded<br />
by barracks, kitchens, staff quarters, fire station<br />
and gymnasium (comprise single unit) § 2<br />
Friedrichsfelder Landstraße 29 (Flstnr<br />
0-338/3)<br />
Railway worker’s house, single-storey solid<br />
building with ridge roof, built at the opening<br />
of the Rheintal (Rhine Valley) railway section<br />
in 1870 § 2<br />
Friedrichstraße 2 (Flstnr. 483)<br />
Residential/commercial building. Two storeys,<br />
plastered, eaves facing the street. Saddleback<br />
roof, first known owner in 1775, Heinrich<br />
Judith; originally an inn, “Reichskrone”, today<br />
a shop on the ground floor, 2nd half of the<br />
18th century § 2<br />
Friedrichstraße 5 (Flstnr. 501)<br />
Residential/commercial building. Solid<br />
construction, one storey, eaves facing the<br />
street. Saddleback roof, entrance gate midfront,<br />
ground floor converted (shop). Wooden<br />
gate marked “HH 1886“ § 2<br />
VII.<br />
Forsthausstraße 7-9<br />
(Photo: Förderer).<br />
239


