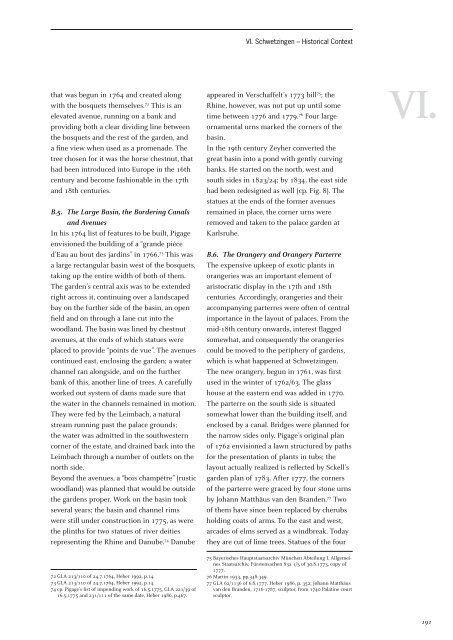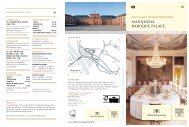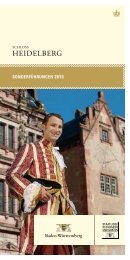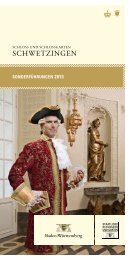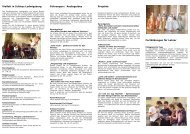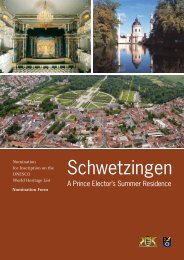Schwetzingen - Schlösser-Magazin
Schwetzingen - Schlösser-Magazin
Schwetzingen - Schlösser-Magazin
Create successful ePaper yourself
Turn your PDF publications into a flip-book with our unique Google optimized e-Paper software.
that was begun in 1764 and created along<br />
with the bosquets themselves. 72 This is an<br />
elevated avenue, running on a bank and<br />
providing both a clear dividing line between<br />
the bosquets and the rest of the garden, and<br />
a fine view when used as a promenade. The<br />
tree chosen for it was the horse chestnut, that<br />
had been introduced into Europe in the 16th<br />
century and become fashionable in the 17th<br />
and 18th centuries.<br />
B.5. The Large Basin, the Bordering Canals<br />
and Avenues<br />
In his 1764 list of features to be built, Pigage<br />
envisioned the building of a “grande pièce<br />
d’Eau au bout des jardins” in 1766. 73 This was<br />
a large rectangular basin west of the bosquets,<br />
taking up the entire width of both of them.<br />
The garden’s central axis was to be extended<br />
right across it, continuing over a landscaped<br />
bay on the further side of the basin, an open<br />
field and on through a lane cut into the<br />
woodland. The basin was lined by chestnut<br />
avenues, at the ends of which statues were<br />
placed to provide “points de vue”. The avenues<br />
continued east, enclosing the garden; a water<br />
channel ran alongside, and on the further<br />
bank of this, another line of trees. A carefully<br />
worked out system of dams made sure that<br />
the water in the channels remained in motion.<br />
They were fed by the Leimbach, a natural<br />
stream running past the palace grounds;<br />
the water was admitted in the southwestern<br />
corner of the estate, and drained back into the<br />
Leimbach through a number of outlets on the<br />
north side.<br />
Beyond the avenues, a “bois champêtre” (rustic<br />
woodland) was planned that would be outside<br />
the gardens proper. Work on the basin took<br />
several years; the basin and channel rims<br />
were still under construction in 1775, as were<br />
the plinths for two statues of river deities<br />
representing the Rhine and Danube. 74 Danube<br />
72 GLA 213/110 of 24.7.1764, Heber 1992, p.14.<br />
73 GLA 213/110 of 24.7.1764, Heber 1992, p.14.<br />
74 cp. Pigage’s list of impending work of 16.5.1775, GLA 221/39 of<br />
16.5.1775 and 231/111 of the same date, Heber 1986, p.467.<br />
VI. <strong>Schwetzingen</strong> – Historical Context<br />
appeared in Verschaffelt’s 1773 bill 75 ; the<br />
Rhine, however, was not put up until some<br />
time between 1776 and 1779. 76 Four large<br />
ornamental urns marked the corners of the<br />
basin.<br />
In the 19th century Zeyher converted the<br />
great basin into a pond with gently curving<br />
banks. He started on the north, west and<br />
south sides in 1823/24; by 1834, the east side<br />
had been redesigned as well (cp. Fig. 8). The<br />
statues at the ends of the former avenues<br />
remained in place, the corner urns were<br />
removed and taken to the palace garden at<br />
Karlsruhe.<br />
B.6. The Orangery and Orangery Parterre<br />
The expensive upkeep of exotic plants in<br />
orangeries was an important element of<br />
aristocratic display in the 17th and 18th<br />
centuries. Accordingly, orangeries and their<br />
accompanying parterres were often of central<br />
importance in the layout of palaces. From the<br />
mid-18th century onwards, interest flagged<br />
somewhat, and consequently the orangeries<br />
could be moved to the periphery of gardens,<br />
which is what happened at <strong>Schwetzingen</strong>.<br />
The new orangery, begun in 1761, was first<br />
used in the winter of 1762/63. The glass<br />
house at the eastern end was added in 1770.<br />
The parterre on the south side is situated<br />
somewhat lower than the building itself, and<br />
enclosed by a canal. Bridges were planned for<br />
the narrow sides only. Pigage’s original plan<br />
of 1762 envisioned a lawn structured by paths<br />
for the presentation of plants in tubs; the<br />
layout actually realized is reflected by Sckell’s<br />
garden plan of 1783. After 1777, the corners<br />
of the parterre were graced by four stone urns<br />
by Johann Matthäus van den Branden. 77 Two<br />
of them have since been replaced by cherubs<br />
holding coats of arms. To the east and west,<br />
arcades of elms served as a windbreak. Today<br />
they are cut of lime trees. Statues of the four<br />
75 Bayerisches Hauptstaatsarchiv München Abteilung I, Allgemeines<br />
Staatsarchiv, Fürstensachen 832 1/3 of 30.8.1773, copy of<br />
1777.<br />
76 Martin 1933, pp.348-349.<br />
77 GLA 62/1136 of 6.8.1777, Heber 1986, p. 352; Johann Matthäus<br />
van den Branden, 1716-1787, sculptor, from 1740 Palatine court<br />
sculptor.<br />
VI.<br />
191


