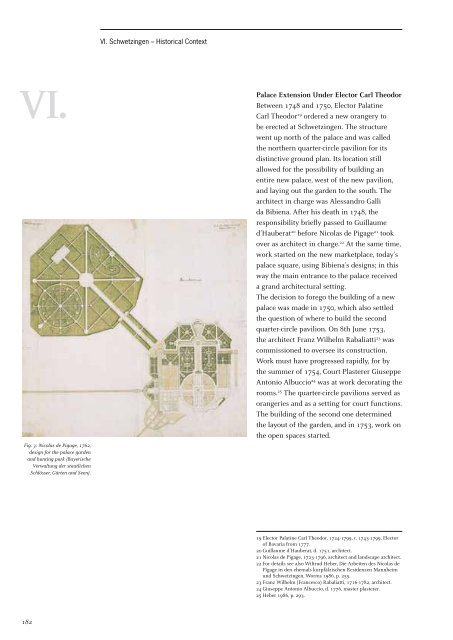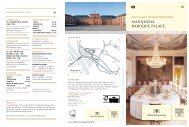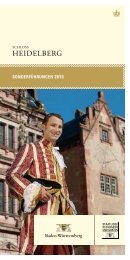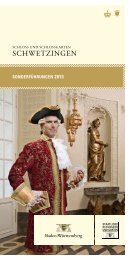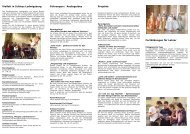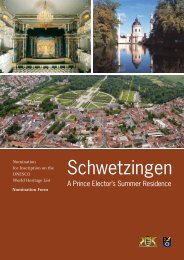Schwetzingen - Schlösser-Magazin
Schwetzingen - Schlösser-Magazin
Schwetzingen - Schlösser-Magazin
Create successful ePaper yourself
Turn your PDF publications into a flip-book with our unique Google optimized e-Paper software.
VI.<br />
Fig. 3: Nicolas de Pigage, 1762,<br />
design for the palace garden<br />
and hunting park (Bayerische<br />
Verwaltung der staatlichen<br />
<strong>Schlösser</strong>, Gärten und Seen).<br />
182<br />
VI. <strong>Schwetzingen</strong> – Historical Context<br />
Palace Extension Under Elector Carl Theodor<br />
Between 1748 and 1750, Elector Palatine<br />
Carl Theodor 19 ordered a new orangery to<br />
be erected at <strong>Schwetzingen</strong>. The structure<br />
went up north of the palace and was called<br />
the northern quarter-circle pavilion for its<br />
distinctive ground plan. Its location still<br />
allowed for the possibility of building an<br />
entire new palace, west of the new pavilion,<br />
and laying out the garden to the south. The<br />
architect in charge was Alessandro Galli<br />
da Bibiena. After his death in 1748, the<br />
responsibility briefly passed to Guillaume<br />
d’Hauberat 20 before Nicolas de Pigage 21 took<br />
over as architect in charge. 22 At the same time,<br />
work started on the new marketplace, today’s<br />
palace square, using Bibiena’s designs; in this<br />
way the main entrance to the palace received<br />
a grand architectural setting.<br />
The decision to forego the building of a new<br />
palace was made in 1750, which also settled<br />
the question of where to build the second<br />
quarter-circle pavilion. On 8th June 1753,<br />
the architect Franz Wilhelm Rabaliatti 23 was<br />
commissioned to oversee its construction.<br />
Work must have progressed rapidly, for by<br />
the summer of 1754, Court Plasterer Giuseppe<br />
Antonio Albuccio 24 was at work decorating the<br />
rooms. 25 The quarter-circle pavilions served as<br />
orangeries and as a setting for court functions.<br />
The building of the second one determined<br />
the layout of the garden, and in 1753, work on<br />
the open spaces started.<br />
19 Elector Palatine Carl Theodor, 1724-1799, r. 1743-1799, Elector<br />
of Bavaria from 1777.<br />
20 Guillaume d’Hauberat, d. 1751, architect.<br />
21 Nicolas de Pigage, 1723-1796, architect and landscape architect.<br />
22 For details see also Wiltrud Heber, Die Arbeiten des Nicolas de<br />
Pigage in den ehemals kurpfälzischen Residenzen Mannheim<br />
und <strong>Schwetzingen</strong>, Worms 1986, p. 255.<br />
23 Franz Wilhelm (Francesco) Rabaliatti, 1716-1782, architect.<br />
24 Giuseppe Antonio Albuccio, d. 1776, master plasterer.<br />
25 Heber 1986, p. 293.


