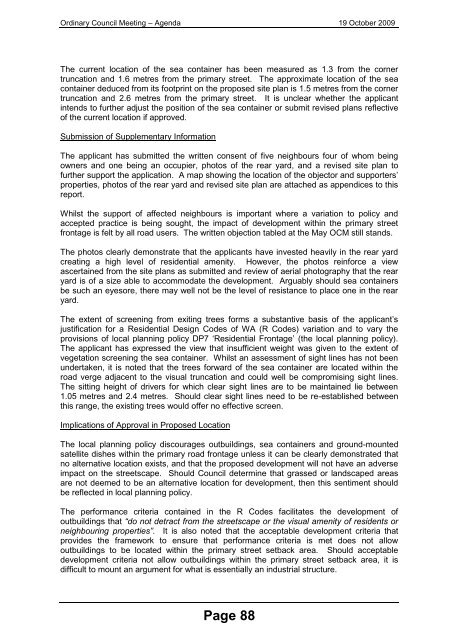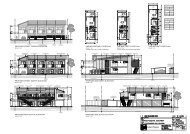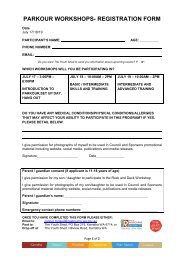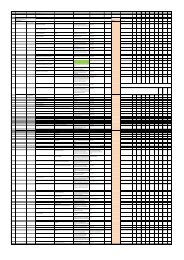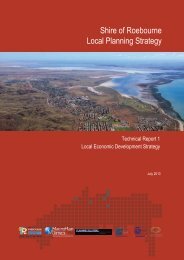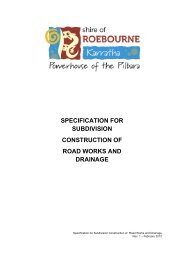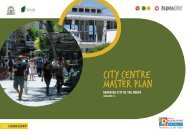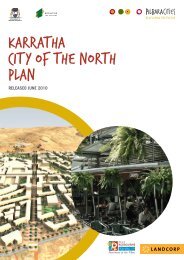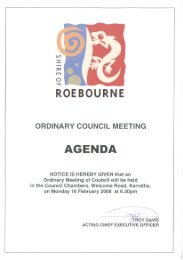AGENDA - Shire of Roebourne
AGENDA - Shire of Roebourne
AGENDA - Shire of Roebourne
You also want an ePaper? Increase the reach of your titles
YUMPU automatically turns print PDFs into web optimized ePapers that Google loves.
Ordinary Council Meeting – Agenda 19 October 2009<br />
The current location <strong>of</strong> the sea container has been measured as 1.3 from the corner<br />
truncation and 1.6 metres from the primary street. The approximate location <strong>of</strong> the sea<br />
container deduced from its footprint on the proposed site plan is 1.5 metres from the corner<br />
truncation and 2.6 metres from the primary street. It is unclear whether the applicant<br />
intends to further adjust the position <strong>of</strong> the sea container or submit revised plans reflective<br />
<strong>of</strong> the current location if approved.<br />
Submission <strong>of</strong> Supplementary Information<br />
The applicant has submitted the written consent <strong>of</strong> five neighbours four <strong>of</strong> whom being<br />
owners and one being an occupier, photos <strong>of</strong> the rear yard, and a revised site plan to<br />
further support the application. A map showing the location <strong>of</strong> the objector and supporters‘<br />
properties, photos <strong>of</strong> the rear yard and revised site plan are attached as appendices to this<br />
report.<br />
Whilst the support <strong>of</strong> affected neighbours is important where a variation to policy and<br />
accepted practice is being sought, the impact <strong>of</strong> development within the primary street<br />
frontage is felt by all road users. The written objection tabled at the May OCM still stands.<br />
The photos clearly demonstrate that the applicants have invested heavily in the rear yard<br />
creating a high level <strong>of</strong> residential amenity. However, the photos reinforce a view<br />
ascertained from the site plans as submitted and review <strong>of</strong> aerial photography that the rear<br />
yard is <strong>of</strong> a size able to accommodate the development. Arguably should sea containers<br />
be such an eyesore, there may well not be the level <strong>of</strong> resistance to place one in the rear<br />
yard.<br />
The extent <strong>of</strong> screening from exiting trees forms a substantive basis <strong>of</strong> the applicant‘s<br />
justification for a Residential Design Codes <strong>of</strong> WA (R Codes) variation and to vary the<br />
provisions <strong>of</strong> local planning policy DP7 ‗Residential Frontage‘ (the local planning policy).<br />
The applicant has expressed the view that insufficient weight was given to the extent <strong>of</strong><br />
vegetation screening the sea container. Whilst an assessment <strong>of</strong> sight lines has not been<br />
undertaken, it is noted that the trees forward <strong>of</strong> the sea container are located within the<br />
road verge adjacent to the visual truncation and could well be compromising sight lines.<br />
The sitting height <strong>of</strong> drivers for which clear sight lines are to be maintained lie between<br />
1.05 metres and 2.4 metres. Should clear sight lines need to be re-established between<br />
this range, the existing trees would <strong>of</strong>fer no effective screen.<br />
Implications <strong>of</strong> Approval in Proposed Location<br />
The local planning policy discourages outbuildings, sea containers and ground-mounted<br />
satellite dishes within the primary road frontage unless it can be clearly demonstrated that<br />
no alternative location exists, and that the proposed development will not have an adverse<br />
impact on the streetscape. Should Council determine that grassed or landscaped areas<br />
are not deemed to be an alternative location for development, then this sentiment should<br />
be reflected in local planning policy.<br />
The performance criteria contained in the R Codes facilitates the development <strong>of</strong><br />
outbuildings that “do not detract from the streetscape or the visual amenity <strong>of</strong> residents or<br />
neighbouring properties”. It is also noted that the acceptable development criteria that<br />
provides the framework to ensure that performance criteria is met does not allow<br />
outbuildings to be located within the primary street setback area. Should acceptable<br />
development criteria not allow outbuildings within the primary street setback area, it is<br />
difficult to mount an argument for what is essentially an industrial structure.<br />
Page 88


