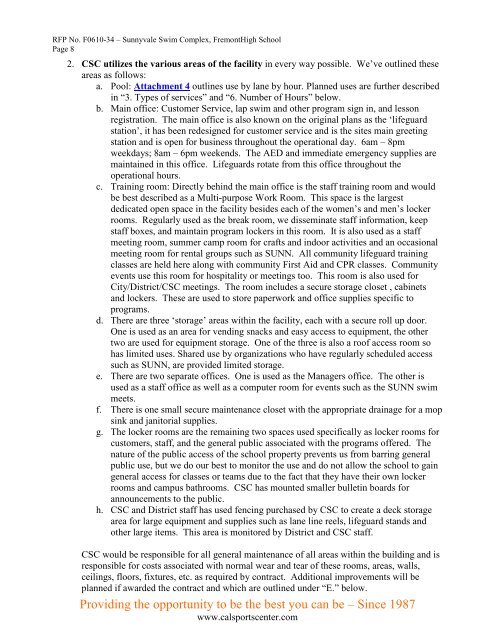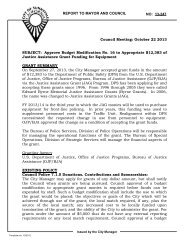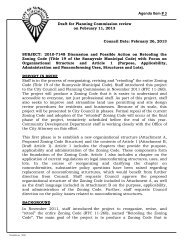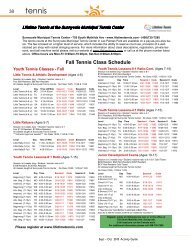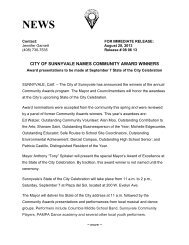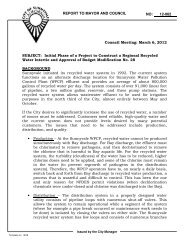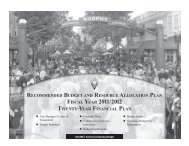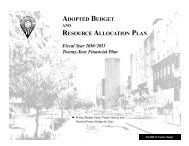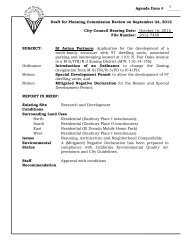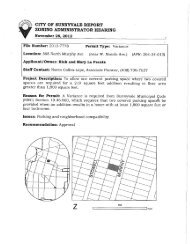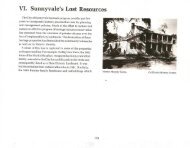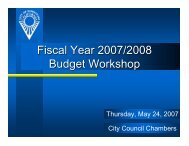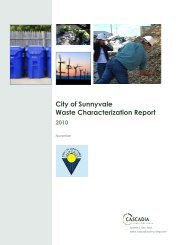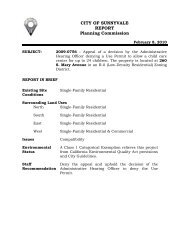13-121 - City of Sunnyvale - State of California
13-121 - City of Sunnyvale - State of California
13-121 - City of Sunnyvale - State of California
Create successful ePaper yourself
Turn your PDF publications into a flip-book with our unique Google optimized e-Paper software.
RFP No. F0610-34 – <strong>Sunnyvale</strong> Swim Complex, FremontHigh School<br />
Page 8<br />
2. CSC utilizes the various areas <strong>of</strong> the facility in every way possible. We’ve outlined these<br />
areas as follows:<br />
a. Pool: Attachment 4 outlines use by lane by hour. Planned uses are further described<br />
in “3. Types <strong>of</strong> services” and “6. Number <strong>of</strong> Hours” below.<br />
b. Main <strong>of</strong>fice: Customer Service, lap swim and other program sign in, and lesson<br />
registration. The main <strong>of</strong>fice is also known on the original plans as the ‘lifeguard<br />
station’, it has been redesigned for customer service and is the sites main greeting<br />
station and is open for business throughout the operational day. 6am – 8pm<br />
weekdays; 8am – 6pm weekends. The AED and immediate emergency supplies are<br />
maintained in this <strong>of</strong>fice. Lifeguards rotate from this <strong>of</strong>fice throughout the<br />
operational hours.<br />
c. Training room: Directly behind the main <strong>of</strong>fice is the staff training room and would<br />
be best described as a Multi-purpose Work Room. This space is the largest<br />
dedicated open space in the facility besides each <strong>of</strong> the women’s and men’s locker<br />
rooms. Regularly used as the break room, we disseminate staff information, keep<br />
staff boxes, and maintain program lockers in this room. It is also used as a staff<br />
meeting room, summer camp room for crafts and indoor activities and an occasional<br />
meeting room for rental groups such as SUNN. All community lifeguard training<br />
classes are held here along with community First Aid and CPR classes. Community<br />
events use this room for hospitality or meetings too. This room is also used for<br />
<strong>City</strong>/District/CSC meetings. The room includes a secure storage closet , cabinets<br />
and lockers. These are used to store paperwork and <strong>of</strong>fice supplies specific to<br />
programs.<br />
d. There are three ‘storage’ areas within the facility, each with a secure roll up door.<br />
One is used as an area for vending snacks and easy access to equipment, the other<br />
two are used for equipment storage. One <strong>of</strong> the three is also a ro<strong>of</strong> access room so<br />
has limited uses. Shared use by organizations who have regularly scheduled access<br />
such as SUNN, are provided limited storage.<br />
e. There are two separate <strong>of</strong>fices. One is used as the Managers <strong>of</strong>fice. The other is<br />
used as a staff <strong>of</strong>fice as well as a computer room for events such as the SUNN swim<br />
meets.<br />
f. There is one small secure maintenance closet with the appropriate drainage for a mop<br />
sink and janitorial supplies.<br />
g. The locker rooms are the remaining two spaces used specifically as locker rooms for<br />
customers, staff, and the general public associated with the programs <strong>of</strong>fered. The<br />
nature <strong>of</strong> the public access <strong>of</strong> the school property prevents us from barring general<br />
public use, but we do our best to monitor the use and do not allow the school to gain<br />
general access for classes or teams due to the fact that they have their own locker<br />
rooms and campus bathrooms. CSC has mounted smaller bulletin boards for<br />
announcements to the public.<br />
h. CSC and District staff has used fencing purchased by CSC to create a deck storage<br />
area for large equipment and supplies such as lane line reels, lifeguard stands and<br />
other large items. This area is monitored by District and CSC staff.<br />
CSC would be responsible for all general maintenance <strong>of</strong> all areas within the building and is<br />
responsible for costs associated with normal wear and tear <strong>of</strong> these rooms, areas, walls,<br />
ceilings, floors, fixtures, etc. as required by contract. Additional improvements will be<br />
planned if awarded the contract and which are outlined under “E.” below.<br />
Providing the opportunity to be the best you can be – Since 1987<br />
www.calsportscenter.com


