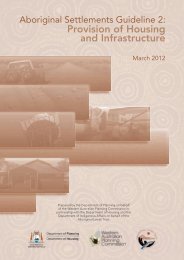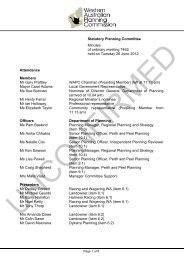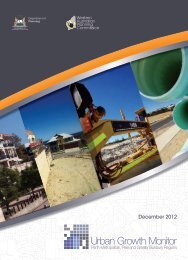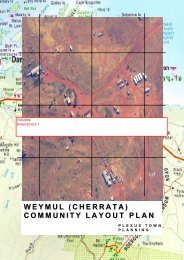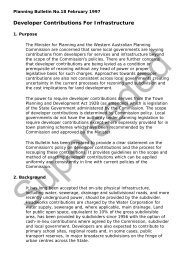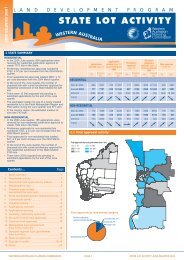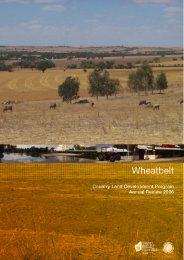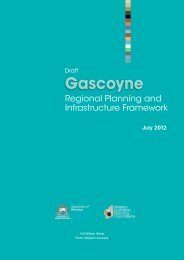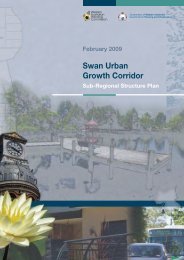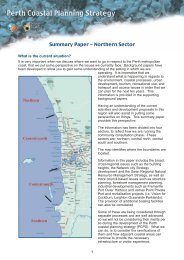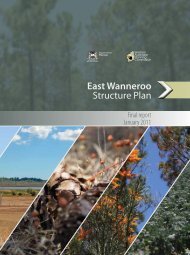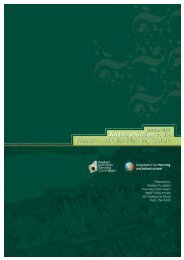CockburnCoast - Western Australian Planning Commission
CockburnCoast - Western Australian Planning Commission
CockburnCoast - Western Australian Planning Commission
Create successful ePaper yourself
Turn your PDF publications into a flip-book with our unique Google optimized e-Paper software.
<strong>CockburnCoast</strong><br />
terrace housing form example<br />
high rise built form<br />
The local structure plan developed for each precinct will need to<br />
identify the location and type of mixed use, which can generally be<br />
categorised as follows:<br />
• Mandatory commercial use, particularly at the ground<br />
floor;<br />
• Non-residential capacity at ground floor; or<br />
• Home-based business.<br />
Mandatory commercial is to be applied in key strategic locations<br />
such as key intersections where activation is required and where<br />
residential uses are not permissible due to buffer requirements to<br />
existing industry. In the remaining locations it will be required that<br />
the buildings are developed to enable non residential at the ground<br />
floor or home-based business.<br />
It is not possible for the district structure plan to specify the types of<br />
commercial uses that should be established in these mixed use<br />
areas. Market demand for residential and commercial uses will<br />
fluctuate over time. And in the case of Cockburn coast will depend<br />
on the progress of surrounding redevelopment. Given that the time<br />
period for redevelopment in the project area could be extensive, it is<br />
not possible to dictate the types of commercial uses, the amount of<br />
floorspace and the number of residential units that should be<br />
established.<br />
Instead, the district structure plan provides a framework for the built<br />
form and the variety of land uses that could be established in the<br />
study area. The mixed use classification creates the opportunity for<br />
a wide variety of commercial uses that are compatible with<br />
residential. Office and commercial floorspace would be appropriate<br />
on the ground floor of the vast majority of street-edge buildings.<br />
There may also be circumstances where small-scale retail uses are<br />
appropriate in strategic locations within the mixed use areas. The<br />
overarching policy position should be to focus core retail activity in<br />
the activity nodes, however such an application should be<br />
considered on its merits. Retail is not viewed as being a prohibited<br />
use in the mixed use land area.<br />
In order to ensure that mixed use potential is created even at the<br />
early stages of development when the market might not yet support<br />
any non-residential use in a particular location, buildings should be<br />
constructed in a robust way that will allow for “retro-fitting”,<br />
particularly of the ground floor, at a later date. All land use and<br />
development proposals in the mixed use areas should be assessed<br />
by the relevant decision-making authority based on this<br />
requirement.<br />
The average density for residential use within the mixed use area is<br />
likely to be R80, although the actual densities will vary and be<br />
dependent on the area and development potential of each individual<br />
site. On this basis, it is expected that the mixed use areas could<br />
accommodate in the order of 1400 dwellings.<br />
The mixed use land within Emplacement precinct has not been<br />
included for the purpose of calculating residential yield, as it is<br />
unlikely that substantial residential will be able to locate close to<br />
existing industrial uses, at least in the medium term. In addition,<br />
those parts of Newmarket precinct which are already developed,<br />
and therefore unlikely to change for some time, have been removed<br />
from the total areas as they will not contribute substantially to the<br />
potential yields.<br />
Suitable uses for mixed use areas<br />
• Residential;<br />
• Small retail, service retail;<br />
• Café, restaurant/bar, prepared foods;<br />
• Commercial, small showroom (smaller than 750 square<br />
metres net leasable area and 20 metres maximum<br />
frontage);<br />
• Office; and<br />
• Community facilities.<br />
Uses not suitable<br />
• Service industrial/service commercial;<br />
• Heavy industrial; and<br />
• Large showroom (greater than 750 square metres net<br />
leasable area), bulky goods retail.<br />
12 district structure plan



