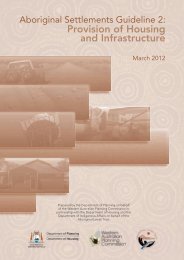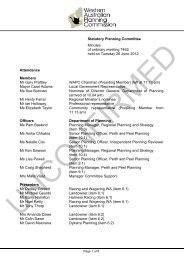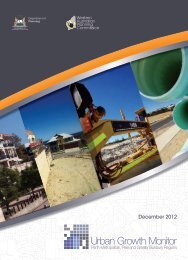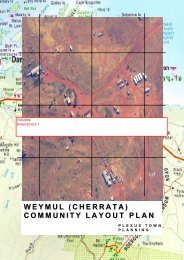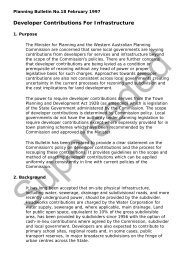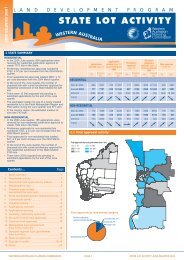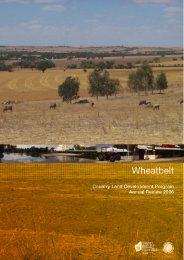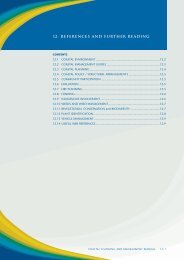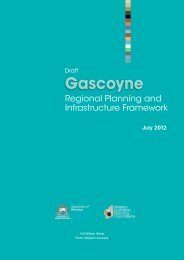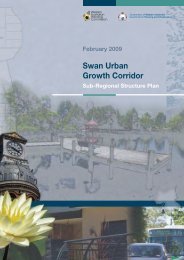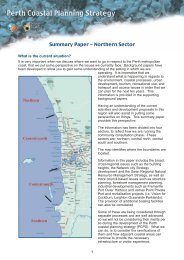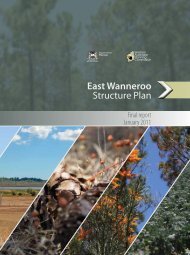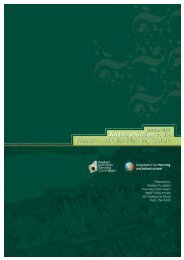CockburnCoast - Western Australian Planning Commission
CockburnCoast - Western Australian Planning Commission
CockburnCoast - Western Australian Planning Commission
Create successful ePaper yourself
Turn your PDF publications into a flip-book with our unique Google optimized e-Paper software.
<strong>CockburnCoast</strong><br />
Detailed discussions were also held with the DET to establish the<br />
form the school would take, taking into account the particular urban<br />
vision proposed for the Cockburn coast area. It was considered that<br />
the parameters of the project area are different to those that would<br />
exist in a typical greenfields site, so a different approach is<br />
warranted when considering the requirements for the school site.<br />
It was agreed that a primary school in this location could be<br />
provided as a two-storey building, co-located with the district<br />
(active) public open space facilities so a smaller than usual site<br />
would be appropriate. In a greenfields environment a primary<br />
school site would typically be provided on a 3.5ha site.<br />
For the Cockburn coast site however, a 1.5 ha site co-located with<br />
nearly 3 ha of open space (including a senior-sized football oval), is<br />
considered appropriate.<br />
The proposed school site is conveniently located close to the central<br />
activity node and transit stop, and central to the residential<br />
catchment it will serve. It has frontage to Cockburn Road, the main<br />
north-south link through the project area, and should be supported<br />
by additional local road access in the local level structure planning.<br />
<strong>Planning</strong> of local road access should ensure on site drop-off and<br />
pick-up with minimal queue lengths, associated staff/visitor car<br />
parking for 60 cars, co-located with a separate car park for the<br />
district recreation facilities, and a safe school bus stop bay.<br />
2.4.2.7 Public open space<br />
The structure plan designates the location of the district-level public<br />
open space for the Cockburn coast area. It is intended that<br />
additional local-level public open space will be identified during the<br />
more detailed planning phases, on the basis of the required WAPC<br />
10 percent per precinct contribution, and to complement the layout<br />
of the district open space.<br />
A description of the location, form and function of the district open<br />
space is provided in Chapter 2.7.<br />
2.4.2.8 Parks and recreation<br />
The area contains a significant amount of regional parks and<br />
recreation reserve, both along the foreshore and at Beeliar Park.<br />
The majority of this regional reserve is to be retained in the structure<br />
plan, although there is a need for minor consolidation of the reserve<br />
in certain areas (mainly to redress inconsistencies in layout that<br />
have resulted from historical cadastral peculiarities or to achieve a<br />
better planning and urban design outcome).<br />
2.4.2.9 Sewer pump station<br />
The sewer pump station site in the northern part of the project area,<br />
adjacent to Rollinson Road, is an existing pump station and the<br />
Water Corporation has indicated that facility is required to remain in<br />
its current location for the foreseeable future.<br />
A buffer of 50 metres is required between the boundaries of the<br />
pump station site and any sensitive land uses (including residential<br />
use). The structure plan identifies an area of public open space<br />
surrounding the site to enforce this buffer requirement.<br />
It is considered that a review of this buffer will be required during<br />
detailed structure planning.<br />
2.4.2.10 Freight rail reserve<br />
The plan recognises the important role that rail plays in the State’s<br />
freight movement strategy, and has incorporated in the structure<br />
planning the long-term continuation and likely increase of freight<br />
movements along the rail line. Further detail is provided in Chapter<br />
5.9 regarding the likely impact of freight movements on the project<br />
area.<br />
Further detailed planning will need to take into account measures to<br />
reduce the impact of the freight rail line through the development of<br />
a Noise and Vibration Management Strategy, with consideration for<br />
the draft State <strong>Planning</strong> Policy: Noise and Road Transport Policy.<br />
2.4.3 Structure plan yields<br />
Precise lot and dwelling yields will only be known as detailed<br />
subdivision design progresses. The design phase of works will<br />
occur as part of the implementation of the structure plan, thus<br />
ensuring that each stage is carefully planned for site<br />
responsiveness.<br />
For the purposes of predicting the final lot yield and therefore<br />
determining the facilities and infrastructure required for the project,<br />
a calculation of the net subdivisible area is provided in Table 2.3.<br />
Based on the calculations of potential residential dwelling yield<br />
provided in earlier sections of the report, the total potential dwelling<br />
yield for the district structure plan area has been estimated at 5300<br />
dwellings as outlined in Table 2.4.<br />
Those parts of Newmarket precinct which are already developed,<br />
and therefore unlikely to change for some time, have been removed<br />
from the total areas as they will not contribute substantially to the<br />
potential yields.<br />
2.4.4 Relevant performance targets<br />
• Approximately 4850 dwellings<br />
• Minimum 3 percent separate houses<br />
• Minimum 22 percent terrace<br />
• Minimum 33 percent low rise apartments<br />
• Minimum 20 percent adaptable housing<br />
• 15 percent of homes to be 'family homes'<br />
2.4.5 Further land use planning and<br />
design initiatives required<br />
• Metropolitan Region Scheme amendment<br />
• Local planning scheme amendment<br />
• Local structure planning by precinct<br />
• Built form guidelines<br />
14 district structure plan



