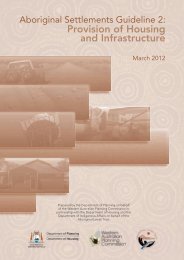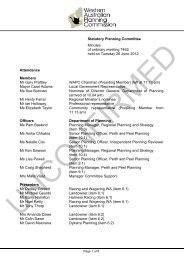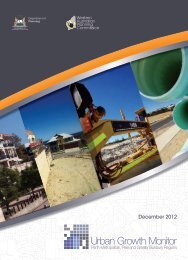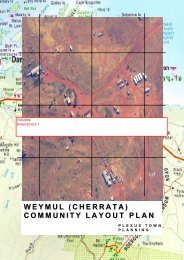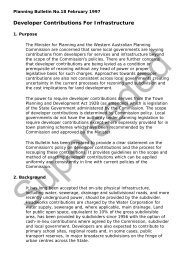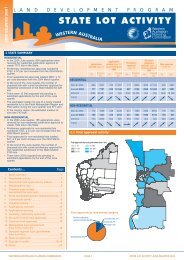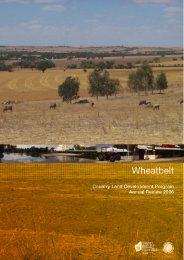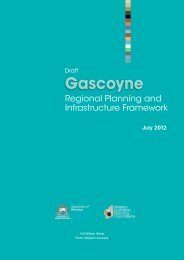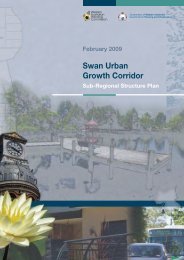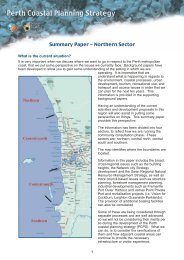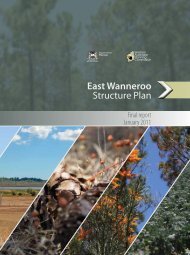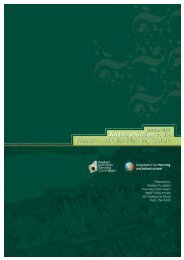CockburnCoast - Western Australian Planning Commission
CockburnCoast - Western Australian Planning Commission
CockburnCoast - Western Australian Planning Commission
You also want an ePaper? Increase the reach of your titles
YUMPU automatically turns print PDFs into web optimized ePapers that Google loves.
<strong>CockburnCoast</strong><br />
this would be the appropriate body to coordinate and facilitate<br />
development. If such a body is not established, the role could be<br />
undertaken by WAPC/DP, Department of Works or LandCorp,<br />
possibly in the form of a joint venture with the private sector.<br />
2.5.1.2 Heritage<br />
An interim listing of the South Fremantle Power Station on the State<br />
Register of Heritage Places has lapsed in recent years. It is<br />
considered that formal listing of the Power Station on the Register<br />
may be appropriate to secure the heritage values of the place into<br />
the future. To this end, any person or organisation may nominate a<br />
place for entry on the Register of Heritage Places, for consideration<br />
by the Heritage Council.<br />
Should a listing be put in place, any proposed alterations, additions<br />
or new development would require approval from the Heritage<br />
Council, and would need to be in harmony with the place's cultural<br />
heritage value.<br />
Irrespective of the heritage listing, the South Fremantle Power<br />
Station building is a significant component of the district structure<br />
plan, owing to its physical dominance and uniqueness. Retention of<br />
the power station is therefore of critical importance. As such, a suite<br />
of heritage principles identified through the structure planning<br />
process, in conjunction with a heritage architect, to ensure that the<br />
heritage values of the site are retained and the significance of the<br />
place interpreted appropriately in the evolution of the building and<br />
its curtilage from their current state:<br />
1. Retention of the existing facades and windows of the<br />
original (current) building structure – it may be possible to<br />
modify retained steel window frames.<br />
2. Retention of the link between the building and the<br />
foreshore, lagoon and ocean.<br />
3. Retention of the relationship and curtilage between the<br />
power station and existing coal storage area and open<br />
area to the north-east of the building (partly enclosed by<br />
the control room wing).<br />
4. Retention of the remaining original structure and expose<br />
this where possible.<br />
5. Develop a large internal central space in any<br />
redevelopment (up to the current roof level) to interpret the<br />
internal size and scale of the original building. This would<br />
also provide the necessary light and ventilation to internal<br />
areas. It is recommended that this space extend to an<br />
existing external wall.<br />
6. Retain and expose where possible the vertical wall<br />
separating the boiler hall from the turbine hall – this should<br />
form part of the large internal central space in any<br />
redevelopment.<br />
7. New development should be constructed of new material<br />
that is contemporary and not identical, but complementary<br />
to the rendered façade of the original building. The<br />
additional elements should continue the planar cubic form<br />
of the existing building and not extend beyond the vertical<br />
plane of the façade below it.<br />
8. Climate control should be designed on the inside of<br />
existing or new window openings and not protrude outside<br />
the plane of the new façade. It is recommended that an<br />
indoor-outdoor zone around the inside perimeter of the<br />
existing building be developed to provide sheltered<br />
outdoor space and a zone of climate control. External<br />
projections, screens and other structures beyond the<br />
plane of the external surface of the building are not<br />
recommended.<br />
9. There is a possibility to add additional space to the top of<br />
the building and the opportunity to interpret the four<br />
original steel smoke stacks should be encouraged. New<br />
towers should be four in number with massing that is<br />
similar to the original towers and no higher than the<br />
original towers (approximately 20 metres above the roof<br />
slab), should this concept be explored further.<br />
10. Use of the large roof area and top of the perimeter wall to<br />
install solar PC collectors and wind turbines to produce<br />
renewable energy for the building and electrical grid is<br />
strongly recommended, as it interprets and continues the<br />
original purpose and use of the power station.<br />
11. It is recommended that the roof be developed with a sod<br />
topping and grass with a stormwater collection system to<br />
filter and recycle possible salt and pollution-laden rain and<br />
recycling this for use in the building (toilet/secondary<br />
water supply). The grass area can also be used as a<br />
rooftop common recreation space for occupants and<br />
visitors.<br />
2.5.1.3 Land use mix and regeneration principles<br />
The sheer scale of the power station building presents difficulties in<br />
terms of potential uses and tenure. A comprehensive planning and<br />
feasibility assessment will be required to be undertaken for the site<br />
to provide an appropriate use or mix of uses and form which will<br />
reflect the importance and iconic nature of the building. Although<br />
inappropriate to presume the outcomes of this assessment, public<br />
benefit and proper planning should be applied in establishing the<br />
framework and parameters of such an assessment.<br />
Preliminary investigations undertaken as a part of the structure plan<br />
have shown the area is too large for any one particular use, and<br />
suggests that the development capacity could provide for a mixture<br />
of the following uses:<br />
• A range of community uses;<br />
• A mix of residential and commercial uses, along with a<br />
boutique hotel or short-stay apartment component; and<br />
• Cafés, restaurants and bar, tourist and festival retail and a<br />
small element of convenience retail on the ground floor<br />
and a mezzanine level of the main building.<br />
16 district structure plan



