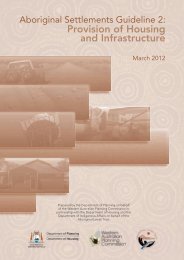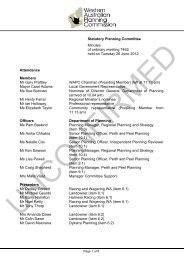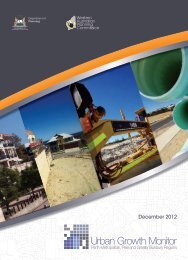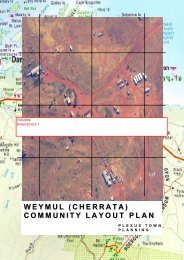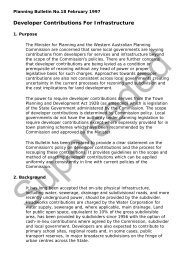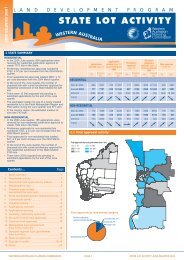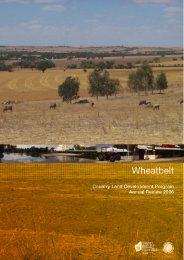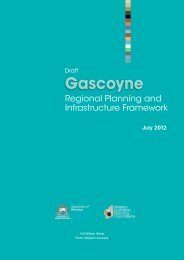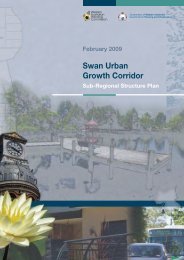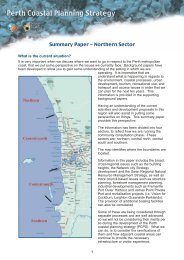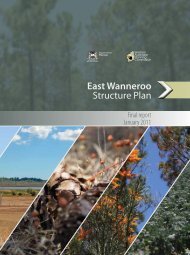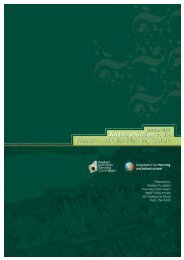CockburnCoast - Western Australian Planning Commission
CockburnCoast - Western Australian Planning Commission
CockburnCoast - Western Australian Planning Commission
Create successful ePaper yourself
Turn your PDF publications into a flip-book with our unique Google optimized e-Paper software.
<strong>CockburnCoast</strong><br />
• The central valley linear park should incorporate frequent<br />
landscape attraction areas along the route between<br />
Beeliar Park and Cockburn Road.<br />
• The edges of the linear parks should have numerous<br />
access points to the abutting residential developments.<br />
• Integrated pedestrian systems with green spines, pockets<br />
parks, secondary streets and laneways.<br />
2.10.3 Robb Jetty precinct<br />
The close proximity to the beach and the flat topography mean that<br />
the Robb Jetty precinct will most likely have the strongest coastal<br />
residential character. It contains elements of mixed use<br />
development potential along significant road links including<br />
Cockburn Road, but is otherwise predominantly set aside for<br />
medium to high density residential development. The precinct also<br />
contains supporting community facilities in the form of the twostorey<br />
urban primary school, the area’s key active playing field, and<br />
a small commercial/community development opportunity at the<br />
Catherine Point foreshore activity node. A high amenity, coastal<br />
character is proposed for the precinct to complement the adjacent<br />
beach and foreshore, and the key areas of open space contained<br />
within it.<br />
Precinct character<br />
• The street layout should have a strong east-west emphasis<br />
to enable good connectivity to the freight rail crossing<br />
points, to highlight the sense of connection to the beach<br />
and to optimise ocean views from dwellings – all of which<br />
help to foster the perception of a great seaside<br />
community.<br />
• The aesthetic character of the built form and public<br />
domain should be strongly linked with beach lifestyle and<br />
appropriate environmental/climatic design response.<br />
• The mixed business development along the western and<br />
southern edges of the Darkan precinct will be interfaced<br />
with mixed use development that is compatible with<br />
residential.<br />
• Significant stands of trees and the heritage-listed Robb<br />
Jetty chimney will be preserved in the active open space<br />
area, and associated with the urban character two-storey<br />
primary school.<br />
• Mixed use development will frame the precinct along<br />
Cockburn Road and Rollinson Road, providing diversity<br />
and activation along these key movement corridors.<br />
• Bridges providing strong pedestrian and cyclist links from<br />
linear parks across freight rail to coastline.<br />
Land use<br />
• A mix of residential densities to support a variety of family<br />
types and incomes.<br />
• Employment and services in the mixed use developments<br />
framing the precinct.<br />
• Local retail services around the transit stop.<br />
• School and oval co-located, to protect Robb Jetty chimney<br />
and existing mature trees.<br />
• Small scale commercial/community and passive activity<br />
node at the Catherine Point Coastal node.<br />
Built form<br />
• Development within the Robb Jetty precinct adjacent to<br />
the freight rail line will be required to be highly articulated<br />
and punctuated with both public open space and local<br />
access points. This is to ensure that view corridors to the<br />
ocean are retained from deeper within the development<br />
area, and avoid a 'solid wall' effect from the built form, as<br />
viewed from the coastal foreshore.<br />
• Residential buildings can adopt a variety of front setbacks<br />
throughout the precinct. The fundamental built from<br />
elements to dominate the streetscape should be<br />
balconies, windows, high quality front yard landscaping<br />
and minimal front fencing/walling.<br />
• Mixed use buildings should be adaptable to allow for<br />
changes in use over time.<br />
• Building footprints should be maximised at the street edge<br />
and the area of open space optimised by encouraging<br />
parking behind buildings. Rooftop and basement parking,<br />
and key decked parking stations should be considered, all<br />
of which should be sleeved behind building frontages or<br />
appropriately screened.<br />
New street looking west - beach lifestyle<br />
Public open space linkage looking west<br />
district structure plan<br />
33



