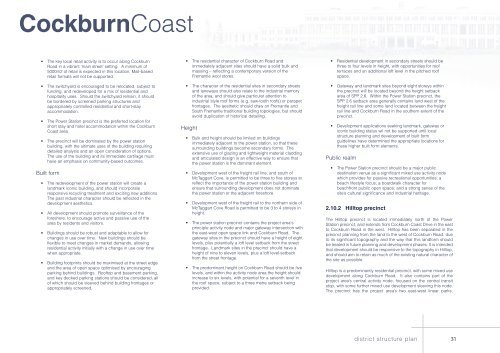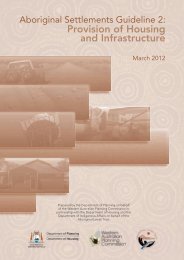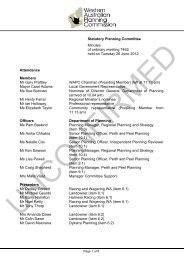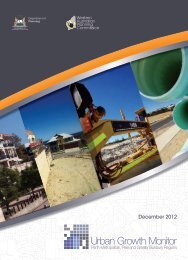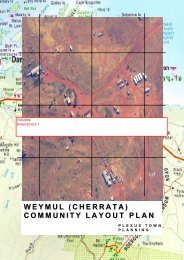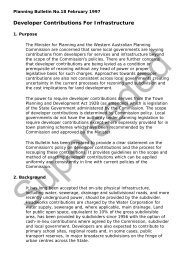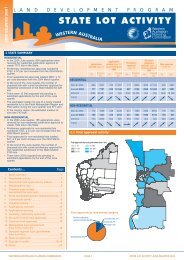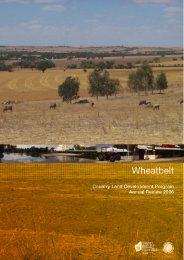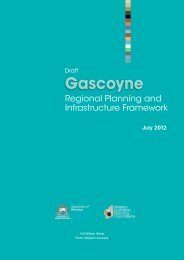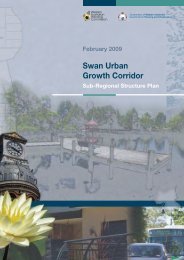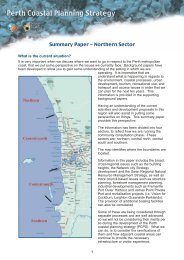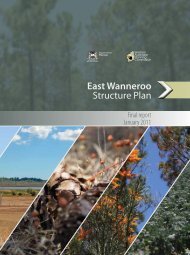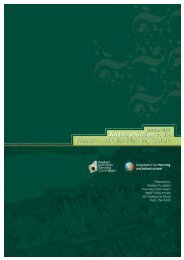CockburnCoast - Western Australian Planning Commission
CockburnCoast - Western Australian Planning Commission
CockburnCoast - Western Australian Planning Commission
You also want an ePaper? Increase the reach of your titles
YUMPU automatically turns print PDFs into web optimized ePapers that Google loves.
<strong>CockburnCoast</strong><br />
• The key local retail activity is to occur along Cockburn<br />
Road in a vibrant ‘main street’ setting. A minimum of<br />
5000m2 of retail is expected in this location. Mall-based<br />
retail formats will not be supported.<br />
• The switchyard is encouraged to be relocated, subject to<br />
funding, and redeveloped for a mix of residential and<br />
hospitality uses. Should the switchyard remain, it should<br />
be bordered by screened parking structures and<br />
appropriately controlled residential and short-stay<br />
accommodation.<br />
• The Power Station precinct is the preferred location for<br />
short stay and hotel accommodation within the Cockburn<br />
Coast area.<br />
• The precinct will be dominated by the power station<br />
building, with the ultimate uses of the building requiring<br />
detailed analysis and an open consideration of options.<br />
The use of the building and its immediate cartilage must<br />
have an emphasis on community-based outcomes.<br />
Built form<br />
• The redevelopment of the power station will create a<br />
landmark iconic building, and should incorporate<br />
responsive recycling treatment and exciting new additions.<br />
The past industrial character should be reflected in the<br />
development aesthetics.<br />
• All development should promote surveillance of the<br />
foreshore, to encourage active and passive use of the<br />
area by residents and visitors.<br />
• Buildings should be robust and adaptable to allow for<br />
changes in use over time. New buildings should be<br />
flexible to meet changes in market demands, allowing<br />
residential activity initially with a change in use over time<br />
when appropriate.<br />
• Building footprints should be maximised at the street edge<br />
and the area of open space optimised by encouraging<br />
parking behind buildings. Rooftop and basement parking,<br />
and key decked parking stations should be considered, all<br />
of which should be sleeved behind building frontages or<br />
appropriately screened.<br />
• The residential character of Cockburn Road and<br />
immediately adjacent sites should have a solid bulk and<br />
massing – reflecting a contemporary version of the<br />
Fremantle wool stores.<br />
• The character of the residential sites in secondary streets<br />
and laneways should also relate to the industrial memory<br />
of the area, and should give particular attention to<br />
industrial style roof forms (e.g. saw-tooth roofs) or parapet<br />
frontages. The aesthetic should draw on Fremantle and<br />
South Fremantle traditional building topologies, but should<br />
avoid duplication of historical detailing.<br />
Height<br />
• Bulk and height should be limited on buildings<br />
immediately adjacent to the power station, so that these<br />
surrounding buildings become secondary forms. The<br />
extensive use of glazing and lightweight material cladding<br />
and articulated design is an effective way to ensure that<br />
the power station is the dominant element.<br />
• Development west of the freight rail line, and south of<br />
McTaggart Cove, is permitted to be three to five storeys to<br />
reflect the importance of the power station building and<br />
ensure that surrounding development does not dominate<br />
the power station or the adjacent foreshore.<br />
• Development west of the freight rail to the northern side of<br />
McTaggart Cove Road is permitted to be 3 to 4 storeys in<br />
height.<br />
• The power station precinct contains the project area's<br />
principle activity node and major gateway intersection with<br />
the east-west open space link and Cockburn Road. The<br />
gateway sites in the precinct should have a height of eight<br />
levels, plus potentially a loft level setback from the street<br />
frontage. Landmark sites in the precinct should have a<br />
height of nine to eleven levels, plus a loft level setback<br />
from the street frontage.<br />
• The predominant height on Cockburn Road should be five<br />
levels, and within the activity node area the height should<br />
increase to six levels, with potential for a seventh level in<br />
the roof space, subject to a three metre setback being<br />
provided.<br />
• Residential development in secondary streets should be<br />
three to four levels in height, with opportunities for roof<br />
terraces and an additional loft level in the pitched roof<br />
space.<br />
• Gateway and landmark sites beyond eight storeys within<br />
the precinct will be located beyond the height setback<br />
area of SPP 2.6. Within the Power Station precinct, the<br />
SPP 2.6 setback area generally contains land west of the<br />
freight rail line and some land located between the freight<br />
rail line and Cockburn Road in the southern extent of the<br />
precinct.<br />
• Development applications seeking landmark, gateway or<br />
iconic building status wil not be supported until local<br />
structure planning and development of built form<br />
guidelines have determined the appropriate locations for<br />
these higher built form elements.<br />
Public realm<br />
• The Power Station precinct should be a major public<br />
destination venue as a significant mixed use activity node<br />
which provides for passive recreational opportunities; a<br />
beach lifestyle focus; a boardwalk character for<br />
beachfront public open space; and a strong sense of the<br />
site’s cultural significance and industrial heritage.<br />
2.10.2 Hilltop precinct<br />
The Hilltop precinct is located immediately north of the Power<br />
Station precinct, and extends from Cockburn Coast Drive in the east<br />
to Cockburn Road in the west. Hilltop has been separated in the<br />
precinct planning from the land to the west of Cockburn Road, due<br />
to its significant topography and the way that this landform should<br />
be treated in future planning and development phases. It is intended<br />
that development should be responsive to the topography in Hilltop,<br />
and should aim to retain as much of the existing natural character of<br />
the site as possible.<br />
Hilltop is a predominantly residential precinct, with some mixed use<br />
development along Cockburn Road. It also contains part of the<br />
project area’s central activity node, focused on the central transit<br />
stop, with some further mixed use development sleeving this node.<br />
The precinct has the project area’s two east-west linear parks,<br />
district structure plan<br />
31


