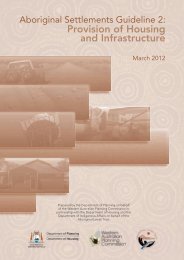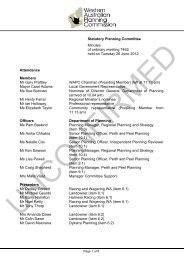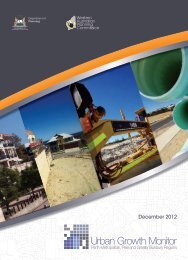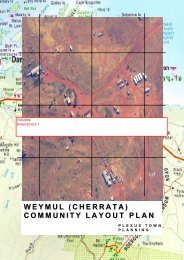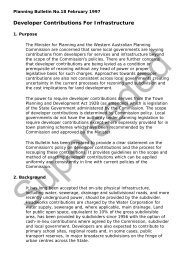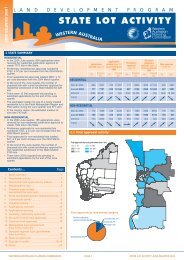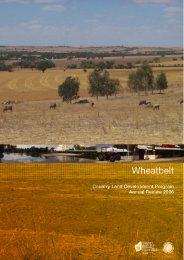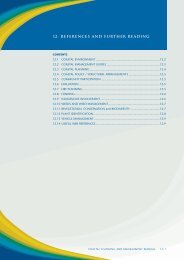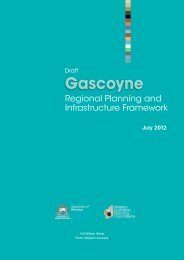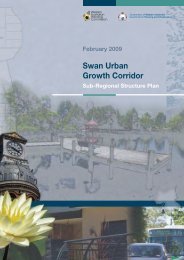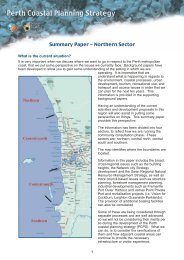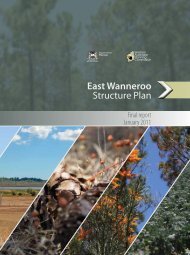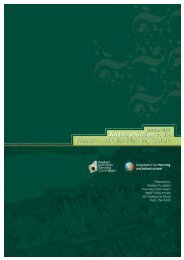CockburnCoast - Western Australian Planning Commission
CockburnCoast - Western Australian Planning Commission
CockburnCoast - Western Australian Planning Commission
Create successful ePaper yourself
Turn your PDF publications into a flip-book with our unique Google optimized e-Paper software.
<strong>CockburnCoast</strong><br />
2.6.5.3 End of trip facilities<br />
The provision of end of trip facilities for cyclists is critical to ensuring<br />
that cycling is a viable transport mode. Within the structure plan<br />
area it will be important to ensure that adequate parking facilities are<br />
provided at key destinations including transit stops/stations,<br />
beaches, neighbourhood centres, tourist nodes and other<br />
attractors.<br />
In addition to these locations there is also the opportunity to ensure<br />
that suitable end of trip facilities (parking, lockers and showers) are<br />
provided by developers as land is redeveloped. This can be<br />
achieved through the inclusion of specific provisions within the town<br />
planning or redevelopment scheme for the structure plan area.<br />
These provisions would require developers to provide bicycling<br />
parking and appropriate end of trip facilities based on the number<br />
of employees likely to be located on the site.<br />
2.6.5.4 Key pedestrian connection elements<br />
The district structure plan indicates the provision of<br />
pedestrian/cyclist linkages across the major physical barriers in the<br />
subject area – namely the freight rail reserve, Cockburn Coast Drive,<br />
bus rapid transit reserve and parts of Cockburn Road. Key<br />
pedestrian and cycle pathways are detailed in Figure 2.2.<br />
Crossing the freight rail reserve would preferably be done in safe<br />
conditions at-grade. The formulation of the local structure plan for<br />
the Robb Jetty precinct should provide for the opportunity to<br />
achieve the three at-grade crossings recommended in the district<br />
structure plan. Should at-grade pedestrian crossings not be<br />
available north of the power station, the district structure plan<br />
requires the provision of pedestrian bridges, as a developer<br />
contribution, to provide the connections that will comprehensively<br />
integrate the beach and the residents.<br />
The central linkage, above McTaggart Cove, is a fundamental eastwest<br />
linkage. At the eastern end, the valley enables a natural<br />
underpass to be constructed between Beeliar Park and the linear<br />
public open space by keeping the Cockburn Coast Drive<br />
carriageways high enough to span across the valley between the<br />
two high points. This underpass should be a safe environment, with<br />
wide openings and good view lines. The opportunity exists to<br />
provide a pedestrian bridge/structure that extends at a relatively flat<br />
grade from the high end of the linear open space, slightly west of the<br />
underpass, across Cockburn Road at a suitable height and through<br />
the heritage trees to then pass over the freight rail reserve and into<br />
the coastal reserve, with the ability to provide ground connections at<br />
Cockburn Road and in the main public open space area.<br />
The southern-most pedestrian bridges are proposed to use the<br />
existing topography to pass over Cockburn Coast Drive, Cockburn<br />
Road and the freight rail reserve in order to provide an easy and<br />
legible connection between Beeliar Park and the Port Coogee<br />
marina activity centre.<br />
2.6.6 Relevant performance targets<br />
• 30 percent reduction in greenhouse gas emissions<br />
(against per capita average)<br />
• 60 percent of dwellings to be within 800m of public transit.<br />
2.6.7 Further transport planning<br />
initiatives required<br />
• Integrated transport strategy for the south west corridor<br />
• Bus rapid transit alignment study and business case<br />
• Hampton Road lane reallocation project plan<br />
• <strong>Planning</strong> design concept and alignment study - Cockburn<br />
Coast Drive<br />
• Travel demand strategy<br />
• Parking management strategy<br />
2.7 Public open space<br />
2.7.1 Open space objectives<br />
Through a focus on water sensitive urban design, sustainability and<br />
ecology, the district structure plan aims to create a series of open<br />
spaces which reflects the area's unique identity, provides a diversity<br />
of experiences and enhances the sense of place.<br />
The objectives for the public realm and open space character for<br />
Cockburn coast are to:<br />
• Provide for a range of passive and active recreation<br />
opportunities throughout the streets and public spaces;<br />
• Create an urban typology for open spaces while<br />
respecting the natural landform and characteristics of the<br />
Cockburn coast area;<br />
• Develop a hierarchy of open spaces at a regional, district<br />
and local scale offering a range of uses and experiences;<br />
and<br />
• Foster multi-purpose open spaces, including integrated<br />
urban water management.<br />
2.7.2 Public open space<br />
The district structure plan features two key types of public open<br />
space, being the linear landscape corridors extending across the<br />
project area, and the multi-purpose open spaces associated with<br />
the primary school site and planning for the South Fremantle landfill<br />
site. The proposed public open space is shown in Figure 2.3.<br />
The landscape corridors are an important design element of the<br />
structure plan and provide strong landscape and physical linkages<br />
across the site, connecting the key natural areas of the coastal<br />
foreshore and Beeliar Regional Park. These strategic corridors will:<br />
• establish major pedestrian, cycle and potentially horse<br />
connections to landmark heritage sites, scenic vantage<br />
points and the coast;<br />
• allow the potential to extend the existing horse beach<br />
exercise area with equine walking trails through part of the<br />
redevelopment area;<br />
• provide a range of recreational opportunities;<br />
• enable preservation of areas of environmental value;<br />
• facilitate water sensitive urban design and integrated<br />
water management, including rain water harvesting and<br />
storage; and<br />
• foster the creation of a sense of place for people through<br />
the engagement and enhancement of the landform, views<br />
and vegetation.<br />
A three hectare grassed playing field is provided within the structure<br />
plan adjacent to the primary school, to provide for active<br />
recreational needs. It is considered that joint use of the site by the<br />
24 district structure plan



