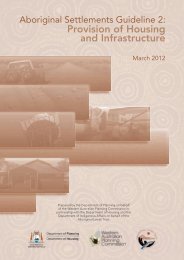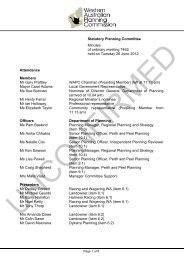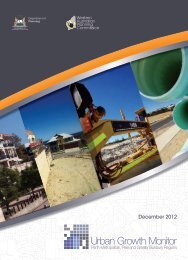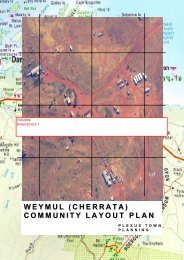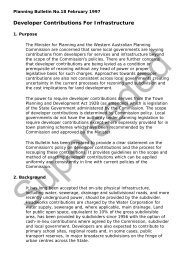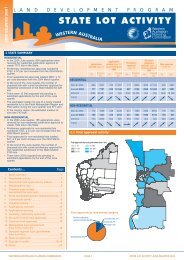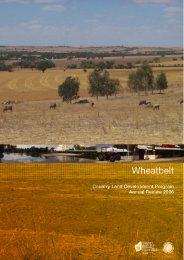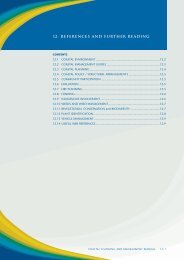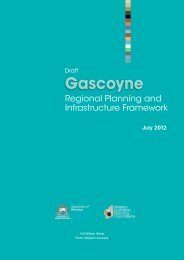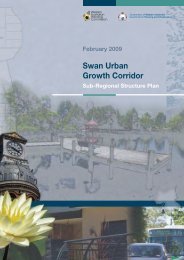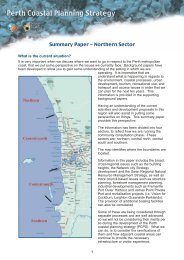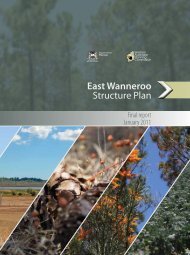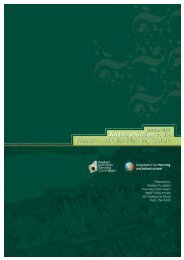CockburnCoast - Western Australian Planning Commission
CockburnCoast - Western Australian Planning Commission
CockburnCoast - Western Australian Planning Commission
You also want an ePaper? Increase the reach of your titles
YUMPU automatically turns print PDFs into web optimized ePapers that Google loves.
<strong>CockburnCoast</strong><br />
Land use<br />
• Residential and mixed use focus.<br />
• Ground-floor office and commercial opportunity on<br />
Cockburn Road and part of Rockingham Road.<br />
• Local retail activity node at transit stop.<br />
Built form<br />
• Roads and built form to respond to landform.<br />
• Buildings should be adaptable to allow for changes in use<br />
over time.<br />
• Building footprints should be maximised at the street edge<br />
and the area of open space optimised by encouraging<br />
parking behind buildings. Rooftop and basement parking<br />
and key decked parking station should be considered, all<br />
of which should be sleeved behind building frontages or<br />
appropriately screened.<br />
Height<br />
• Buildings on Cockburn Road and Rockingham Road<br />
should be a height of four levels, with a maximum of five<br />
levels if a three metre terrace setback or loft level is<br />
provided.<br />
• The height of buildings on secondary streets throughout<br />
the precinct should be three to four levels.<br />
• Development applications seeking landmark, gateway or<br />
iconic building status wil not be supported until local<br />
structure planning and development of built form<br />
guidelines have determined the appropriate locations for<br />
these higher built form elements.<br />
• The landmark development is permitted to be up to 16<br />
levels, with gateway sites permitted to be up to 8 levels.<br />
Public realm<br />
• Quality of streetscaping and interface of buildings with the<br />
urban public realm will be important to ensure high<br />
standards of amenity in the remainder of the project area<br />
are carried through into Fremantle Village precinct.<br />
• The Rockingham Road and Cockburn Coast Drive verges<br />
and embankments should be well landscaped to present<br />
a quality image for the project area.<br />
• Landscaping, active street edges, use of street furniture<br />
and other urban public realm treatments should be<br />
encouraged to provide high-quality pedestrian<br />
environments and urban outdoor spaces.<br />
2.11 Socio-economic<br />
elements<br />
The urban renaissance of the Cockburn coast will provide for around<br />
10 800 new residents. The structure plan is the first step in initiating<br />
a framework to shape the social and economic characteristics of the<br />
new community.<br />
The following section explores the key socio-economic elements of<br />
the district structure plan, and components which will need to be<br />
further explored in the detailed stages of planning, as the<br />
development progresses to build out and as the new community<br />
establishes itself.<br />
2.11.1 Social sustainability<br />
Social sustainability and development of a cohesive, active<br />
community is an integral component in achieving the vision for the<br />
Cockburn coast. Sense of place, diversity, engagement, community<br />
facilities and infrastructure and accessibility all play a part in<br />
achieving sustainability from the community's perspective. The way<br />
forward is to develop tangible strategies for achieving these<br />
outcomes and supporting a diverse community through the next<br />
phase of detailed planning.<br />
2.11.2 Community facilities and recreation<br />
The district structure plan has been prepared in consultation with a<br />
reference group and following an extensive visioning dialogue. This<br />
process has identified desirable types of facilities to be incorporated<br />
within the Cockburn coast redevelopment, as follows:<br />
• Strong landscape and physical linkages between the<br />
Beeliar Regional Park reserve in the east and the coastal<br />
foreshore reserve;<br />
• Regeneration of the Power Station building which includes<br />
public use elements, such as:<br />
- Space for community markets<br />
- Café's. restaurants, microbrewery<br />
- Convention/theatre space<br />
- Indigenous and European heritage<br />
education/interpretive centre<br />
• Community facilities at the South Beach (North Coogee)<br />
coastal node; and<br />
• Educational facilities.<br />
The structure plan has responded to these desirable features<br />
through:<br />
• provision for community/commercial facilities at the<br />
western extent of Rollinson Road;<br />
• providing for a mix of uses within the revitalised Power<br />
Station and surrounds, including a series of principles to<br />
guide the further determination of land use and heritage<br />
interpretation;<br />
• establishment of linear public open space corridors linking<br />
key natural areas; and<br />
• provision of a primary school site, with strong links to the<br />
surrounding neighbourhood and transit opportunities.<br />
2.11.3 Sense of place<br />
The depth of a person's experience of a place is directly related to<br />
its distinctness, quality and the emotions it draws on.<br />
Creativity lies at the heart of the Cockburn coast's urban<br />
renaissance and will play an essential role in breathing new life into<br />
forgotten places and buildings. The physical transformation of the<br />
Cockburn coast alone will not make the area into a bustling quarter<br />
with its own distinct sense of place. To achieve this outcome,<br />
district structure plan<br />
37



