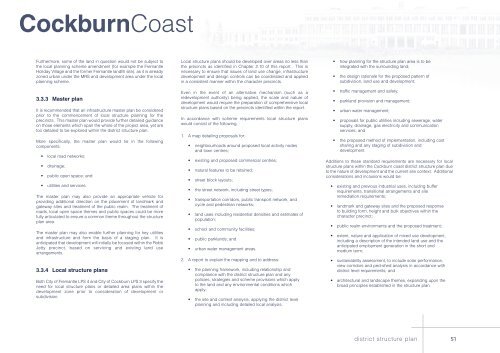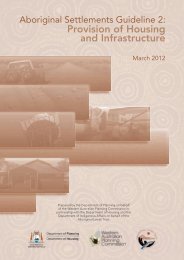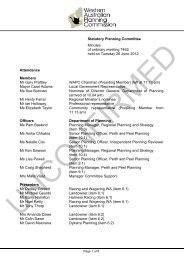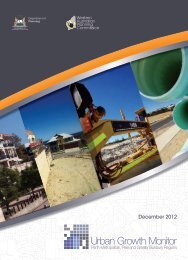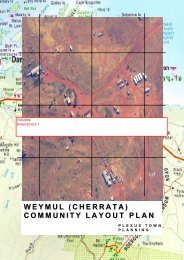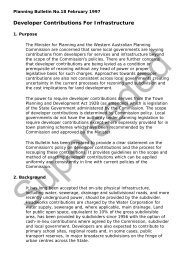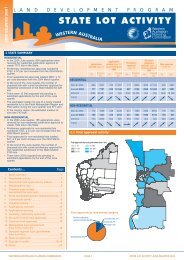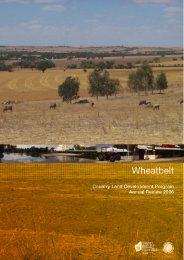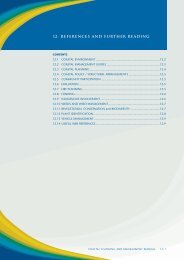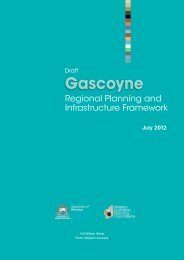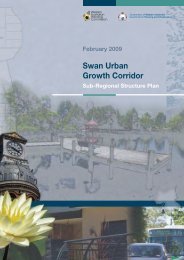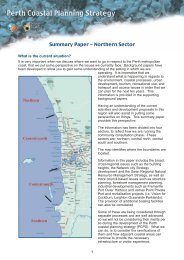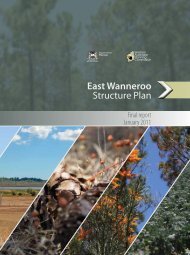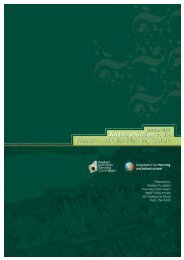CockburnCoast - Western Australian Planning Commission
CockburnCoast - Western Australian Planning Commission
CockburnCoast - Western Australian Planning Commission
You also want an ePaper? Increase the reach of your titles
YUMPU automatically turns print PDFs into web optimized ePapers that Google loves.
<strong>CockburnCoast</strong><br />
Furthermore, some of the land in question would not be subject to<br />
the local planning scheme amendment (for example the Fremantle<br />
Holiday Village and the former Fremantle landfill site), as it is already<br />
zoned urban under the MRS and development area under the local<br />
planning scheme.<br />
3.3.3 Master plan<br />
It is recommended that an infrastructure master plan be considered<br />
prior to the commencement of local structure planning for the<br />
precincts. This master plan would provide further detailed guidance<br />
on those elements which span the whole of the project area, yet are<br />
too detailed to be explored within the district structure plan.<br />
More specifically, the master plan would tie in the following<br />
components:<br />
• local road networks;<br />
• drainage;<br />
• public open space; and<br />
• utilities and services.<br />
The master plan may also provide an appropriate vehicle for<br />
providing additional direction on the placement of landmark and<br />
gateway sites and treatment of the public realm. The treatment of<br />
roads, local open space themes and public spaces could be more<br />
fully articulated to ensure a common theme throughout the structure<br />
plan area.<br />
The master plan may also enable further planning for key utilities<br />
and infrastructure and form the basis of a staging plan. It is<br />
anticipated that development will initially be focused within the Robb<br />
Jetty precinct, based on servicing and existing land use<br />
arrangements.<br />
3.3.4 Local structure plans<br />
Both City of Fremantle LPS 4 and City of Cockburn LPS 3 specify the<br />
need for local structure plans or detailed area plans within the<br />
development zone prior to consideration of development or<br />
subdivision.<br />
Local structure plans should be developed over areas no less than<br />
the precincts as identified in Chapter 2.10 of this report. This is<br />
necessary to ensure that issues of land use change, infrastructure<br />
development and design controls can be coordinated and applied<br />
in a consistent manner within the character precincts.<br />
Even in the event of an alternative mechanism (such as a<br />
redevelopment authority) being applied, the scale and nature of<br />
development would require the preparation of comprehensive local<br />
structure plans based on the precincts identified within the report.<br />
In accordance with scheme requirements local structure plans<br />
would consist of the following.<br />
1. A map detailing proposals for:<br />
• neighbourhoods around proposed local activity nodes<br />
and town centres;<br />
• existing and proposed commercial centres;<br />
• natural features to be retained;<br />
• street block layouts;<br />
• the street network, including street types;<br />
• transportation corridors, public transport network, and<br />
cycle and pedestrian networks;<br />
• land uses including residential densities and estimates of<br />
population;<br />
• school and community facilities;<br />
• public parklands; and<br />
• urban water management areas.<br />
2. A report to explain the mapping and to address:<br />
• the planning framework, including relationship and<br />
compliance with the district structure plan and any<br />
policies, strategies and scheme provisions which apply<br />
to the land and any environmental conditions which<br />
apply;<br />
• the site and context analysis, applying the district level<br />
planning and including detailed local analysis;<br />
• how planning for the structure plan area is to be<br />
integrated with the surrounding land;<br />
• the design rationale for the proposed pattern of<br />
subdivision, land use and development;<br />
• traffic management and safety;<br />
• parkland provision and management;<br />
• urban water management;<br />
• proposals for public utilities including sewerage, water<br />
supply, drainage, gas electricity and communication<br />
services; and<br />
• the proposed method of implementation, including cost<br />
sharing and any staging of subdivision and<br />
development.<br />
Additions to these standard requirements are necessary for local<br />
structure plans within the Cockburn coast district structure plan due<br />
to the nature of development and the current site context. Additional<br />
considerations and inclusions would be:<br />
• existing and previous industrial uses, including buffer<br />
requirements, transitional arrangements and site<br />
remediation requirements;<br />
• landmark and gateway sites and the proposed response<br />
to building form, height and bulk objectives within the<br />
character precinct;<br />
• public realm environments and the proposed treatment;<br />
• extent, nature and application of mixed use development,<br />
including a description of the intended land use and the<br />
anticipated employment generation in the short and<br />
medium term;<br />
• sustainability assessment, to include solar performance,<br />
view corridors and ped-shed analysis in accordance with<br />
district level requirements; and<br />
• architectural and landscape themes, expanding upon the<br />
broad principles established in the structure plan.<br />
district structure plan<br />
51


