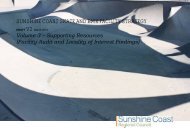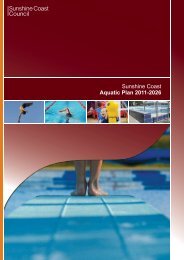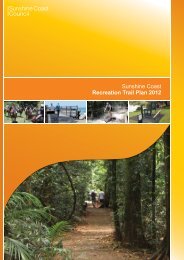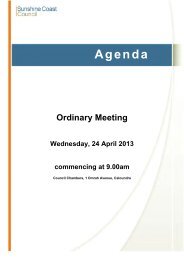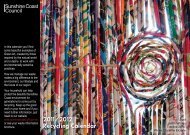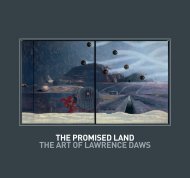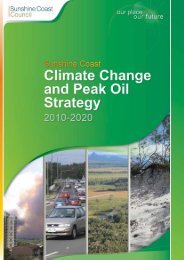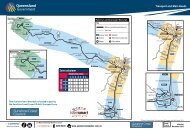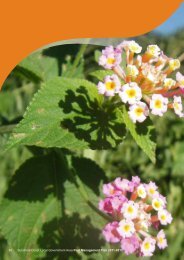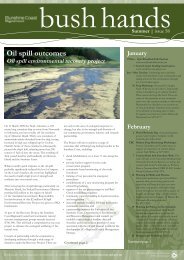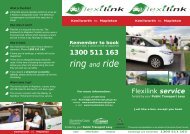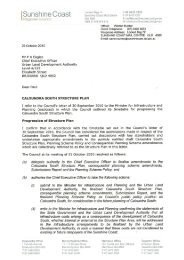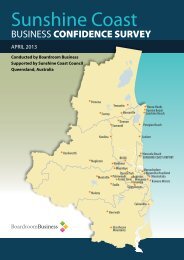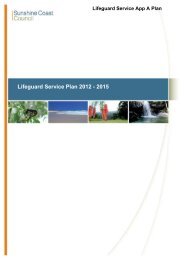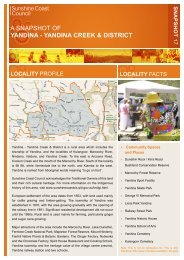AGENDA - Sunshine Coast Council
AGENDA - Sunshine Coast Council
AGENDA - Sunshine Coast Council
You also want an ePaper? Increase the reach of your titles
YUMPU automatically turns print PDFs into web optimized ePapers that Google loves.
Strategy and Planning Committee Agenda 16 February 2011<br />
The application is impact assessable by virtue of the development being slightly over the<br />
preferred residential density for the precinct and having a unit situated on the ground floor.<br />
The commercial component of the proposal would normally be code assessable however<br />
defaults to impact assessment with the inclusion of the proposed residential component. A<br />
total of 31 submissions were received objecting to the proposal.<br />
The main issues arising from the assessment of the application are:<br />
• the density proposed is the equivalent of 4.02 x 2 bedroom units. The preferred<br />
density for this site within the Town Centre Frame Precinct is 3.04 x 2 bedroom units;<br />
• the proposed front boundary setback for the residential component does not comply<br />
with the acceptable measure of the Code for Low-rise Residential Premises; and<br />
• the proposed private open space of the ground floor residential tenancy does not<br />
comply with the acceptable measures of the Code for Mixed Use Premises.<br />
Despite the non-compliance with the Precinct’s preferred density and building setback<br />
provisions, the impacts associated with this unique mixed use building are minimal.<br />
Importantly, the development is consistent with the desired mixed use character of the<br />
precinct, provides all design and environmental requirements for the future residents and can<br />
be provided with all required infrastructure. The non-complying building setbacks will have<br />
no significant or detrimental impact on the amenity of adjoining residential properties when<br />
considered with the commercial built form of the 35m 2 tenancy that is code compliant. Any<br />
loss of visual amenity from the proposal would be substantially less than that of a code<br />
compliant and assessable 3 storey commercial development built to the front boundary up to<br />
a height of 12m. The development generally meets all other design requirements relating to<br />
setbacks, open space, parking, landscaping, building height and can be provided with all<br />
required infrastructure.<br />
The precinct intent explicitly encourages ground floor commercial floor space combined with<br />
residential units above and commercial floor space will assist with the continued growth of<br />
the health and wellbeing sector of the economy on the <strong>Sunshine</strong> <strong>Coast</strong>. The application has<br />
been assessed against the Strategic Plan, Planning Area and Precinct Intent requirements<br />
and the relevant Performance Criteria of the applicable codes of Maroochy Plan 2000. The<br />
proposal complies with the above or can be conditioned to comply and is recommended for<br />
approval with conditions.<br />
OFFICER RECOMMENDATION<br />
That <strong>Council</strong> APPROVE WITH CONDITIONS Application MCU10/2015 by VCU Design<br />
Pty Ltd and grant a Development Permit for Material Change of Use of Premises<br />
(Medical Centre, and Multiple Dwelling Units) at 11 Bindaree Crescent, Mooloolaba,<br />
described as Lot 217 RP 43882 subject to the conditions of approval as outlined in<br />
Appendix A.<br />
FINANCE AND RESOURCING<br />
Should the application be approved, the applicant would be required to pay Infrastructure<br />
Contributions in accordance with <strong>Council</strong>’s Policies.<br />
Page 98



