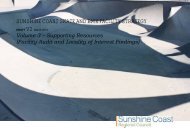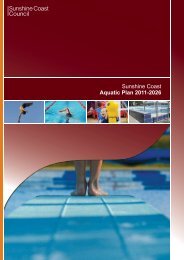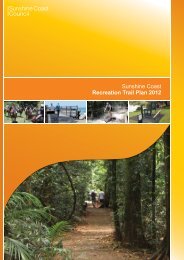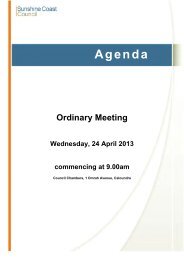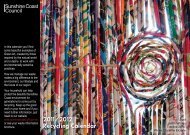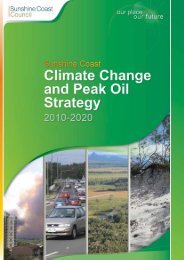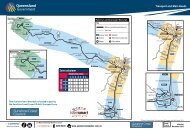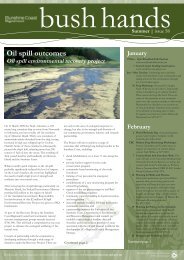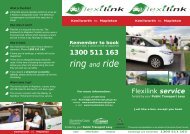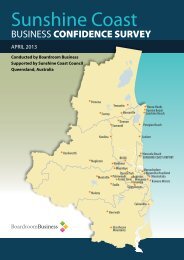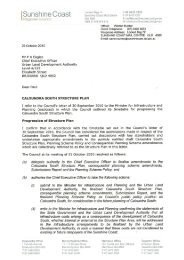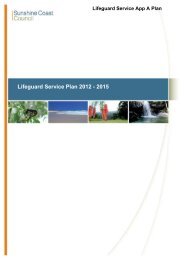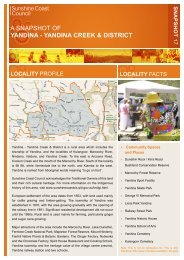AGENDA - Sunshine Coast Council
AGENDA - Sunshine Coast Council
AGENDA - Sunshine Coast Council
Create successful ePaper yourself
Turn your PDF publications into a flip-book with our unique Google optimized e-Paper software.
Strategy and Planning Committee Agenda 16 February 2011<br />
WASTE MANAGEMENT<br />
40 A visually screened hardstand waste storage area (for general and recyclable<br />
material wheelie bins) and wash-down area must be provided as shown on the<br />
approved plans<br />
41 The on-site access path to the kerbside waste container service point must provide<br />
for the ease of movement of the wheelie bins with unobstructed access provided to<br />
the service point<br />
ACOUSTICS<br />
42 Fixed plant and equipment must be enclosed or shielded with acoustically rated<br />
materials or positioned to ensure the equipment will not cause environmental harm to<br />
the occupiers of adjacent residential premises. The sound pressure levels (adjusted<br />
for tonality in accordance with AS 1055.1-1997 ‘Acoustics – Description and<br />
Measurement of Environmental Noise – General Procedures’) from plant and<br />
equipment must be less than the recommended internal design sound levels<br />
referenced in AS 2107:2000 ‘Acoustics – Recommended design sound levels and<br />
reverberation times for building interiors’ for ‘Houses and Apartments near minor<br />
roads’. The relevant levels are:<br />
(a) Living areas 40 dB(A) Leq<br />
(b) Sleeping areas 35 dB(A) Leq<br />
(c) Work areas 40 dB(A) Leq<br />
43 Plant and equipment causing intermittent time varying noise events must be enclosed<br />
or shielded with acoustically rated materials or positioned to ensure they will not<br />
cause environmental harm to the adjoining residential premises. Sound levels from<br />
such sources must not exceed 50 dB(A) L max at any window opening to a sleeping<br />
area<br />
OUTDOOR LIGHTING<br />
44 Lighting must be of the appropriate type and positioned to ensure spill and obtrusive<br />
light does not exceed the recommended maximum values of AS 4282-1997 ‘Control<br />
of the obtrusive effects of outdoor lighting’ Table 2.1 & 2.2 (level 1 control) in regard<br />
to surrounding residential land use<br />
UNITYWATER CONDITIONS<br />
45 Construction activities must not impede the access of Unitywater or Fire Brigade<br />
personnel to vital infrastructure (eg. valves, fire hydrants and sewer access<br />
chambers)<br />
46 The fire-fighting demand on Unitywater’s water supply system from the development<br />
must not exceed 15 litres per second<br />
47 A single Unitywater installed primary water meter must be provided immediately<br />
inside the property boundary. Additional water meters must be installed for each title<br />
of a community title or sub-lease scheme. Meters must be Unitywater approved,<br />
installed in accordance with Unitywater requirements and remain accessible at all<br />
times for reading and maintenance purposes<br />
48 Water meters must be located on alternative boundaries to electrical pillars<br />
49 Buildings and other structures must maintain a minimum clearance of 1.5 metres from<br />
Unitywater sewer mains, and 1.0 metre from sewer manhole chambers and<br />
inspection openings<br />
50 Storm water retention systems and gross pollutant traps must maintain a minimum<br />
clearance of 1.5 metres from Unitywater water supply and sewerage infrastructure<br />
51 Tree plantings must maintain a minimum horizontal clearance of 1.0 metre from<br />
Unitywater water mains and 1.5 metres from Unitywater sewerage mains.<br />
Landscaping plants within these clearances must be low growing when mature and<br />
suitable approved varieties<br />
Page 116



