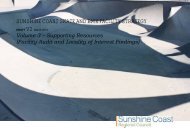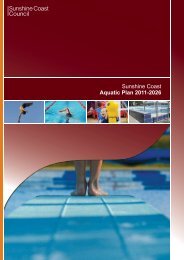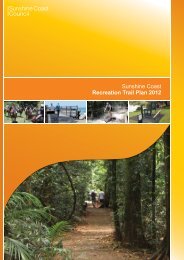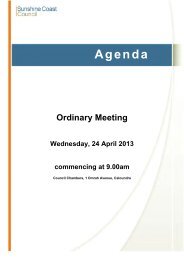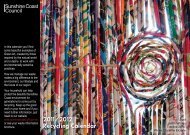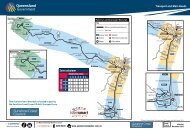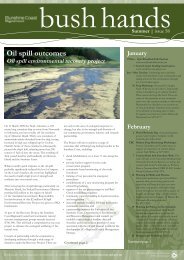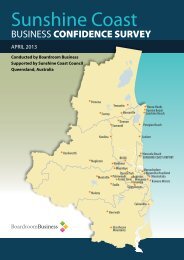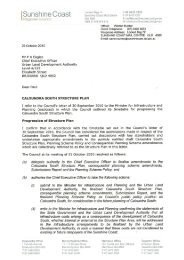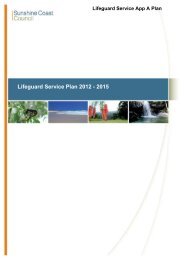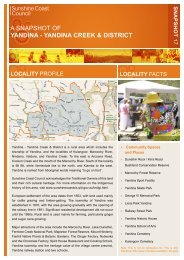AGENDA - Sunshine Coast Council
AGENDA - Sunshine Coast Council
AGENDA - Sunshine Coast Council
Create successful ePaper yourself
Turn your PDF publications into a flip-book with our unique Google optimized e-Paper software.
Strategy and Planning Committee Agenda 16 February 2011<br />
The reduced side setback of the lobby is a small part of the overall elevation of the building<br />
and the building generally complies with P1 in terms of side setbacks despite this minor noncompliance<br />
with the Acceptable Measure.<br />
Visual Amenity<br />
Element 3, Performance Criteria P1 of the Code for Low Rise Multi-unit residential premises<br />
requires “that premises must be sited and designed taking into account their relationship with<br />
adjoining premises, as well as the contextual relationship with the street and locality which<br />
establish the overall setting of the site”.<br />
Due to the proposed building projecting further forward than the adjoining premises, the solid<br />
dividing wall between the two balconies (private open space) at first floor and the solid<br />
balustrades of these balconies will obstruct the views of the adjoining multi-unit premises to<br />
the west, contrary to P1.<br />
To ensure compliance with Element 3, Performance Criteria P1 of the Code for Low Rise<br />
Multi-unit Residential Premises, conditions are recommended that will require the applicant<br />
to:<br />
• replace the solid balustrades of the first floor balconies with glass;<br />
• the solid dividing wall between the two balconies above the maximum balustrade<br />
height at first floor level must be set back a minimum of 5m from the front boundary.<br />
The remainder of the dividing wall is to have a height no greater than the maximum<br />
balustrade height;<br />
• a minimum 2 metre wide landscaping bed must be established at the front of the<br />
balconies at the first floor level; and<br />
• temporary shade structures are not permitted on the front balconies at the first floor.<br />
Casual Surveillance<br />
Performance Criteria P2 of the Design Code for Community Safety and Security requires that<br />
buildings must be designed to overlook areas which are accessible to the public.<br />
Public entry to the medical centre and the ground floor lobby of the units is proposed via a<br />
pathway along the eastern boundary of the site. There are no windows which overlook this<br />
pathway at present. To ensure compliance with P2 of the Design Code for Community Safety<br />
and Security, a condition is recommended which will require the building wall of the eastern<br />
side (medical centre) to include 40% glazing to assist with improved solar access and assist<br />
in perceived building bulk reduction.<br />
Lively and Interesting Frontages to Urban Spaces<br />
Element 2, Performance Criteria P2 of the Code for Town and Village Centres requires that<br />
development must be developed in a way which enliven and enrich the experience of people<br />
using Centres.<br />
Given that the ground floor of the proposed building projects further forward than any<br />
adjoining building in the street, its side facades will be highly prominent within the<br />
streetscape of Bindaree Crescent. The western elevation of the ground floor of the building<br />
currently consists of a blank concrete wall which is contrary to Element 2 P2 of the Code for<br />
Town and Village Centre. In order to ensure compliance with P2, it is recommended that this<br />
wall be amended to be a rock clad feature wall to improve visual amenity and appearance<br />
from Bindaree Crescent.<br />
Page 105



