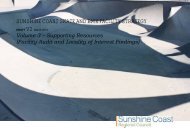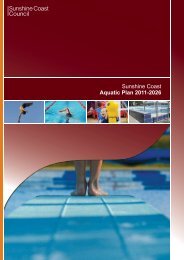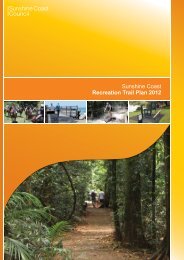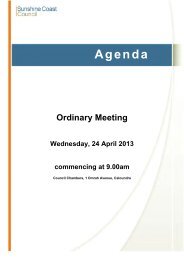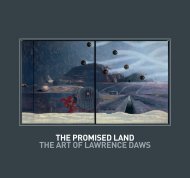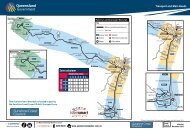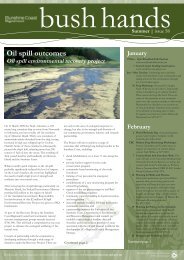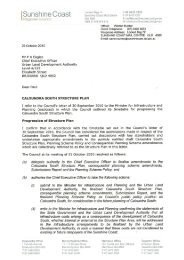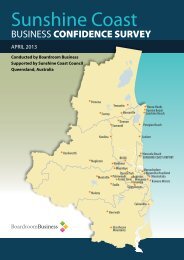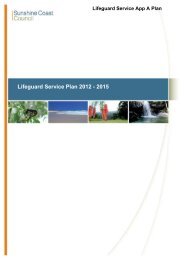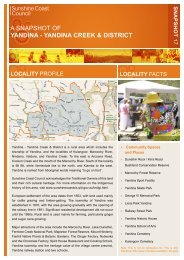AGENDA - Sunshine Coast Council
AGENDA - Sunshine Coast Council
AGENDA - Sunshine Coast Council
Create successful ePaper yourself
Turn your PDF publications into a flip-book with our unique Google optimized e-Paper software.
Strategy and Planning Committee Agenda 16 February 2011<br />
EXTERNAL PATHWAYS<br />
22. At the time an extension of Sydney Avenue into the subject site is constructed, a<br />
concrete footpath, at least 2 metres wide, must be constructed on the southern side<br />
of the existing section of Sydney Avenue from the site to Bledisloe Boulevard,<br />
connecting with the pedestrian opening in the splitter island on the southern side of<br />
the Bledisloe Boulevard / Sydney Avenue intersection;<br />
23. At the time a western extension of Michael Street into the subject site is constructed,<br />
a concrete shared footpath must be constructed along one side of Michael Street<br />
from Carmel Street to Anning Avenue.<br />
PUBLIC TRANSPORT<br />
24. Bus stops (in each direction) must be provided on Trunk Collector Roads such that all<br />
proposed development on the proposed island and all proposed development in the<br />
Low Density Development Precinct south of New Holland Drive, Michael Street and<br />
the proposed island is located within 400 metres of a bus stop.<br />
25. Where bus stops are provided, indented bus bays must be constructed or parking<br />
lanes must be widened such that they are a minimum width of 3 metres. The road<br />
reserve adjacent to bus stops must be widened to accommodate the bus bays or<br />
widened parking lanes such that there is no reduction in the adjacent verge width,<br />
bicycle lane width or traffic lane width.<br />
LAKE MANAGEMENT PLAN AND TIDAL WATERWAY MANAGEMENT PLAN<br />
26. With the application for the first stage of subdivision associated with this Preliminary<br />
Approval, the applicant is to submit a Lake Management Plan and a Tidal Waterway<br />
Management Plan for the approval of <strong>Council</strong>. Each of these plans is to address the<br />
following matters:<br />
(a)<br />
Lake Management Plan:<br />
(i) Background;<br />
(ii) Lake Tenure and Usage -<br />
• Lake ownership details<br />
• Lake owner’s responsibility;<br />
• Permitted use of craft;<br />
• Prohibited uses and practices;<br />
• Concessions;<br />
• Abutting public land;<br />
• Access to lock;<br />
• Height restrictions;<br />
• Quay line plan;<br />
• Lease information;<br />
• Pontoons, Jetties, Boat ramps and decks – Design, tenure and<br />
use controls;<br />
(iii) <strong>Council</strong> Works on private land abutting lake -<br />
• Responsibilities of landowners adjacent lake;<br />
• <strong>Council</strong>’s ability to enter land to undertake works to maintain,<br />
repair and/or replace the lake or infrastructure associated with<br />
the lake;<br />
Page 83



