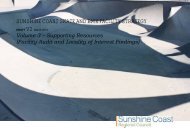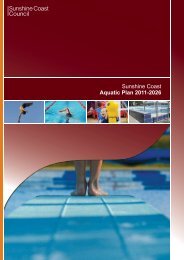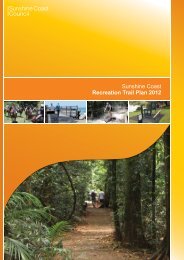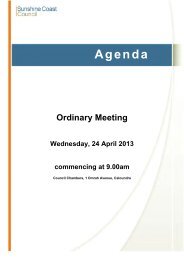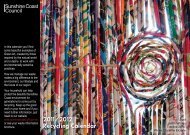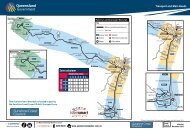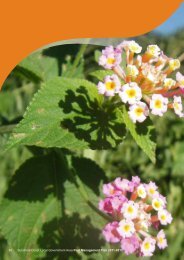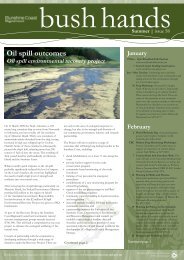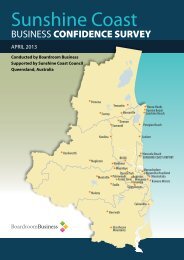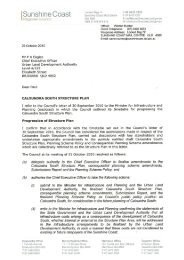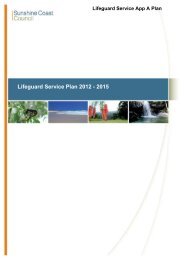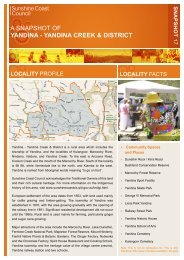AGENDA - Sunshine Coast Council
AGENDA - Sunshine Coast Council
AGENDA - Sunshine Coast Council
You also want an ePaper? Increase the reach of your titles
YUMPU automatically turns print PDFs into web optimized ePapers that Google loves.
Strategy and Planning Committee Agenda 16 February 2011<br />
Plan Rev. Plan Name Date<br />
Architecture<br />
Amendments 1 Replace the solid balustrades of the first floor balconies with<br />
glass;<br />
2 The solid dividing wall between the two balconies above the<br />
maximum balustrade height at first floor level must be set<br />
back a minimum of 5m from the front boundary. The<br />
remainder of the dividing wall is to have a height no greater<br />
than the maximum balustrade height<br />
3 A minimum 2 metre wide landscaping bed must be<br />
established at the front of the balconies at the first level<br />
4 The building wall of the medical centre (eastern side) must<br />
include 40% glazing;<br />
5 The building wall of the ground level studio unit (western<br />
side) must consist of rock cladding; and<br />
6 A minimum 1 metre wide landscaping bed must be<br />
established on the eastern side of the lobby on the ground<br />
level<br />
Plan Rev. Plan Name Date<br />
10012 SD04 D Sections, drawn by MS of Sprout 22.12.10<br />
Architecture<br />
Amendments 1 Replace the solid balustrades of the first floor balconies with<br />
glass;<br />
2 The solid dividing wall between the two balconies above the<br />
maximum balustrade height at first floor level must be<br />
setback a minimum of 5m from the front boundary. The<br />
remainder of the dividing wall is to have a height no greater<br />
than the maximum balustrade height<br />
3 A minimum 2 metre wide landscaping bed must be<br />
established at the front of the balconies at the first level; and<br />
4 The building wall of the ground level studio unit (western<br />
side) must consist of rock cladding<br />
Plan Rev. Plan Name Date<br />
Drawing No. B Stormwater Management Plan – Job Ref No 01.10.10<br />
MODEL<br />
SC2650, Drawn by SFD, August 2010<br />
Amendments 1 The bio-filter component must be amended to include a<br />
drainage layer and transitional layer as described in the<br />
Healthy Waterways Construction and Establishment<br />
Guidelines for Vegetated Systems<br />
2 Overflow pits as described in the Healthy Waterways<br />
Construction and Establishment Guidelines for Vegetated<br />
Systems must be provided to the bioretention component<br />
3 To prevent lateral flow, an impermeable wall must be<br />
provided between the bioretention and detention/infiltration<br />
components. Water that exceeds the extended detention<br />
depth needs to be directed via piping from the overflow pits to<br />
the infiltration system to prevent short circuiting of filtrate<br />
through lateral flow and subsequent leaking out of untreated<br />
water<br />
Page 118



