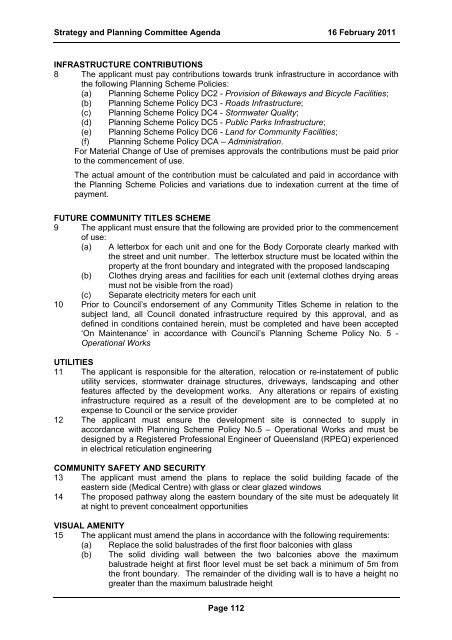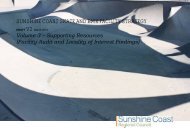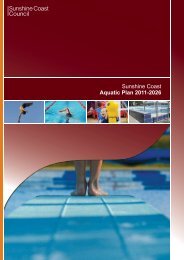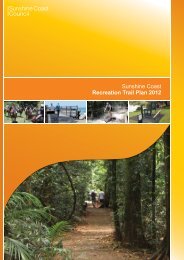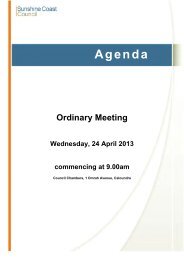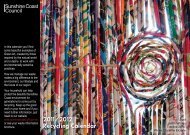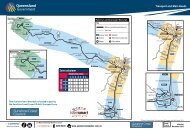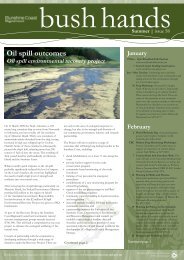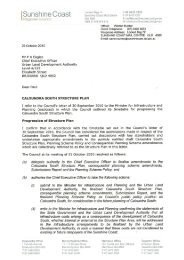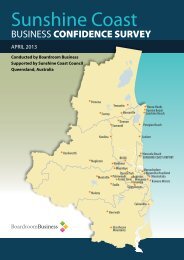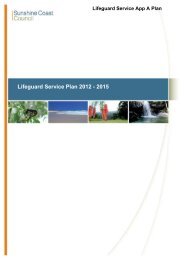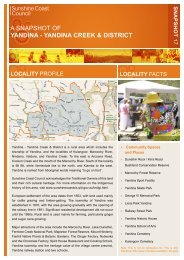AGENDA - Sunshine Coast Council
AGENDA - Sunshine Coast Council
AGENDA - Sunshine Coast Council
Create successful ePaper yourself
Turn your PDF publications into a flip-book with our unique Google optimized e-Paper software.
Strategy and Planning Committee Agenda 16 February 2011<br />
INFRASTRUCTURE CONTRIBUTIONS<br />
8 The applicant must pay contributions towards trunk infrastructure in accordance with<br />
the following Planning Scheme Policies:<br />
(a) Planning Scheme Policy DC2 - Provision of Bikeways and Bicycle Facilities;<br />
(b) Planning Scheme Policy DC3 - Roads Infrastructure;<br />
(c) Planning Scheme Policy DC4 - Stormwater Quality;<br />
(d) Planning Scheme Policy DC5 - Public Parks Infrastructure;<br />
(e) Planning Scheme Policy DC6 - Land for Community Facilities;<br />
(f) Planning Scheme Policy DCA – Administration.<br />
For Material Change of Use of premises approvals the contributions must be paid prior<br />
to the commencement of use.<br />
The actual amount of the contribution must be calculated and paid in accordance with<br />
the Planning Scheme Policies and variations due to indexation current at the time of<br />
payment.<br />
FUTURE COMMUNITY TITLES SCHEME<br />
9 The applicant must ensure that the following are provided prior to the commencement<br />
of use:<br />
(a)<br />
A letterbox for each unit and one for the Body Corporate clearly marked with<br />
the street and unit number. The letterbox structure must be located within the<br />
property at the front boundary and integrated with the proposed landscaping<br />
(b) Clothes drying areas and facilities for each unit (external clothes drying areas<br />
must not be visible from the road)<br />
(c) Separate electricity meters for each unit<br />
10 Prior to <strong>Council</strong>’s endorsement of any Community Titles Scheme in relation to the<br />
subject land, all <strong>Council</strong> donated infrastructure required by this approval, and as<br />
defined in conditions contained herein, must be completed and have been accepted<br />
‘On Maintenance’ in accordance with <strong>Council</strong>’s Planning Scheme Policy No. 5 -<br />
Operational Works<br />
UTILITIES<br />
11 The applicant is responsible for the alteration, relocation or re-instatement of public<br />
utility services, stormwater drainage structures, driveways, landscaping and other<br />
features affected by the development works. Any alterations or repairs of existing<br />
infrastructure required as a result of the development are to be completed at no<br />
expense to <strong>Council</strong> or the service provider<br />
12 The applicant must ensure the development site is connected to supply in<br />
accordance with Planning Scheme Policy No.5 – Operational Works and must be<br />
designed by a Registered Professional Engineer of Queensland (RPEQ) experienced<br />
in electrical reticulation engineering<br />
COMMUNITY SAFETY AND SECURITY<br />
13 The applicant must amend the plans to replace the solid building facade of the<br />
eastern side (Medical Centre) with glass or clear glazed windows<br />
14 The proposed pathway along the eastern boundary of the site must be adequately lit<br />
at night to prevent concealment opportunities<br />
VISUAL AMENITY<br />
15 The applicant must amend the plans in accordance with the following requirements:<br />
(a) Replace the solid balustrades of the first floor balconies with glass<br />
(b) The solid dividing wall between the two balconies above the maximum<br />
balustrade height at first floor level must be set back a minimum of 5m from<br />
the front boundary. The remainder of the dividing wall is to have a height no<br />
greater than the maximum balustrade height<br />
Page 112


