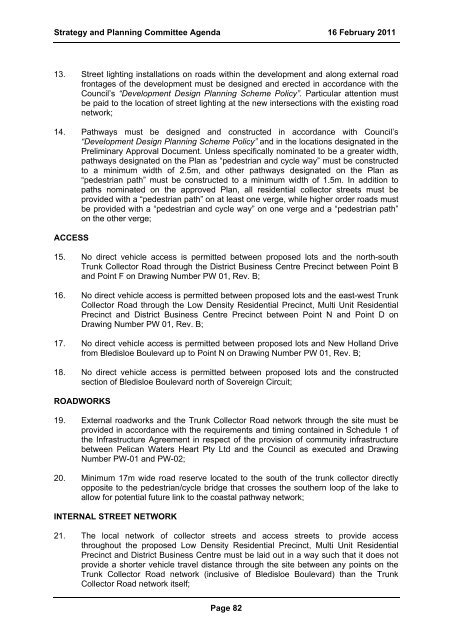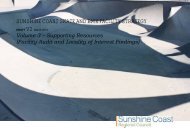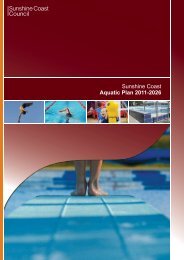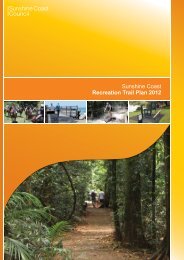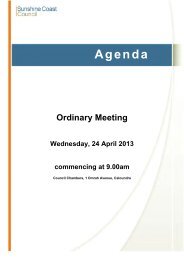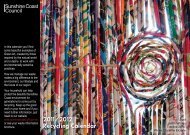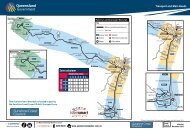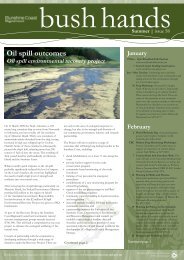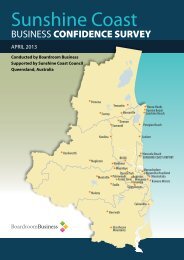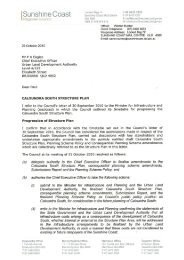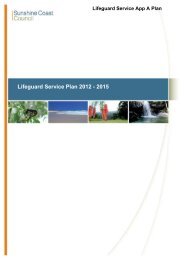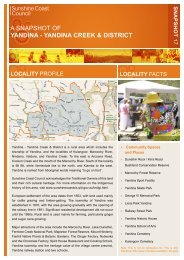AGENDA - Sunshine Coast Council
AGENDA - Sunshine Coast Council
AGENDA - Sunshine Coast Council
Create successful ePaper yourself
Turn your PDF publications into a flip-book with our unique Google optimized e-Paper software.
Strategy and Planning Committee Agenda 16 February 2011<br />
13. Street lighting installations on roads within the development and along external road<br />
frontages of the development must be designed and erected in accordance with the<br />
<strong>Council</strong>’s “Development Design Planning Scheme Policy”. Particular attention must<br />
be paid to the location of street lighting at the new intersections with the existing road<br />
network;<br />
14. Pathways must be designed and constructed in accordance with <strong>Council</strong>’s<br />
“Development Design Planning Scheme Policy” and in the locations designated in the<br />
Preliminary Approval Document. Unless specifically nominated to be a greater width,<br />
pathways designated on the Plan as “pedestrian and cycle way” must be constructed<br />
to a minimum width of 2.5m, and other pathways designated on the Plan as<br />
“pedestrian path” must be constructed to a minimum width of 1.5m. In addition to<br />
paths nominated on the approved Plan, all residential collector streets must be<br />
provided with a “pedestrian path” on at least one verge, while higher order roads must<br />
be provided with a “pedestrian and cycle way” on one verge and a “pedestrian path”<br />
on the other verge;<br />
ACCESS<br />
15. No direct vehicle access is permitted between proposed lots and the north-south<br />
Trunk Collector Road through the District Business Centre Precinct between Point B<br />
and Point F on Drawing Number PW 01, Rev. B;<br />
16. No direct vehicle access is permitted between proposed lots and the east-west Trunk<br />
Collector Road through the Low Density Residential Precinct, Multi Unit Residential<br />
Precinct and District Business Centre Precinct between Point N and Point D on<br />
Drawing Number PW 01, Rev. B;<br />
17. No direct vehicle access is permitted between proposed lots and New Holland Drive<br />
from Bledisloe Boulevard up to Point N on Drawing Number PW 01, Rev. B;<br />
18. No direct vehicle access is permitted between proposed lots and the constructed<br />
section of Bledisloe Boulevard north of Sovereign Circuit;<br />
ROADWORKS<br />
19. External roadworks and the Trunk Collector Road network through the site must be<br />
provided in accordance with the requirements and timing contained in Schedule 1 of<br />
the Infrastructure Agreement in respect of the provision of community infrastructure<br />
between Pelican Waters Heart Pty Ltd and the <strong>Council</strong> as executed and Drawing<br />
Number PW-01 and PW-02;<br />
20. Minimum 17m wide road reserve located to the south of the trunk collector directly<br />
opposite to the pedestrian/cycle bridge that crosses the southern loop of the lake to<br />
allow for potential future link to the coastal pathway network;<br />
INTERNAL STREET NETWORK<br />
21. The local network of collector streets and access streets to provide access<br />
throughout the proposed Low Density Residential Precinct, Multi Unit Residential<br />
Precinct and District Business Centre must be laid out in a way such that it does not<br />
provide a shorter vehicle travel distance through the site between any points on the<br />
Trunk Collector Road network (inclusive of Bledisloe Boulevard) than the Trunk<br />
Collector Road network itself;<br />
Page 82


