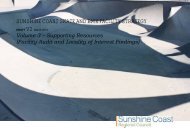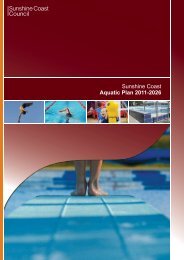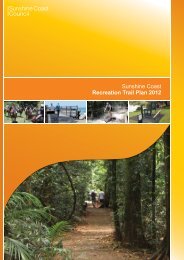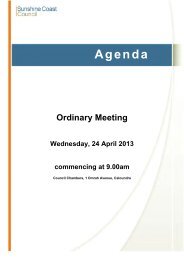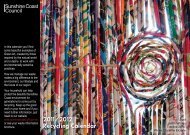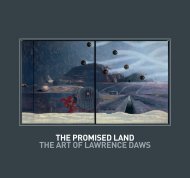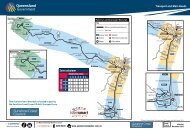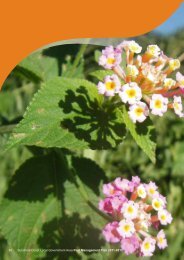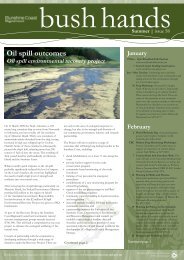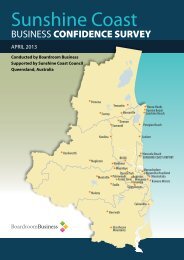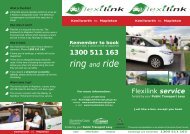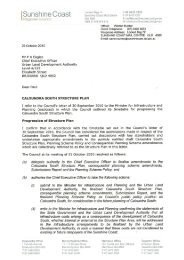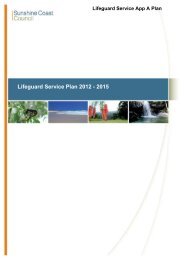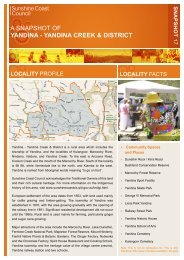AGENDA - Sunshine Coast Council
AGENDA - Sunshine Coast Council
AGENDA - Sunshine Coast Council
You also want an ePaper? Increase the reach of your titles
YUMPU automatically turns print PDFs into web optimized ePapers that Google loves.
Strategy and Planning Committee Agenda 16 February 2011<br />
(a) Be constructed in accordance with the physical and structural requirements of<br />
<strong>Council</strong> Standard Drawing IPWEAQ R-0051 (Current Version)<br />
(b) Have a minimum width of 5.5 metres at the kerb and channelling excluding<br />
flares, tapering to a width of 3.6m at the property boundary. Where possible,<br />
the width shall link to the adjacent southern driveway<br />
21 The proposed driveway and structural elements of the proposed building are to be<br />
designed to ensure that pedestrian sight distance is provided to meet the<br />
requirements of section 3.2.4 of AS2890.1:2004<br />
22 Provision of appropriate warning signs and devices at the site driveway at the<br />
property boundary to suit AS2890.1:2004 section 4.3.4 and 5.3<br />
23 The wall between the driveway at the stairs to the front entrance of the studio unit<br />
must be removed to provide a line of sight to the east for vehicles exiting the driveway<br />
Car Parking<br />
24 On-site car parking facilities must be designed and constructed in accordance with<br />
Section 9 of Planning Scheme Policy No. 6 - Transport Traffic and Parking. The<br />
layout for parking shall be generally in accordance with Sprout Architects Drawing<br />
10012-SD01 Revision E dated 22/12/2010 (as amended), including:<br />
(a) The car parking facilities must include the following:<br />
(i) 5 bays complying with AS2890.1 class 1A for resident – In the current<br />
layout these shall be car parking spaces 4 to 8<br />
(ii) 1 disabled bay complying with AS2890.6:2009 – In the current layout<br />
this shall be car parking space 3 and the adjacent shared zone<br />
(iii) 2 bays with a minimum width as defined in the current layout to cater<br />
for short term parking for visitor use and the medical centre – In the<br />
current layout this shall be car parking spaces 1 and 2. The bays shall<br />
remain as common property in the ownership of the body corporate<br />
(b) Car parking spaces and access driveways are sealed and line-marked<br />
(c) The car parking areas and access driveways shall be maintained in a tidy,<br />
proper and safe condition at all times<br />
(d) Short term visitor and medical centre parking is to be signed for car park 1 and<br />
2<br />
(e) Modification of the width for car park spaces 3 to 8 to provide a minimum<br />
(f)<br />
width of 2.7m for the shared zone<br />
The Shared Zone adjacent car park 3 is to be established to allow for the<br />
majority of the bay to be used for a turning bay. The bollard required as part<br />
of the disabled bay establishment will need to be located accordingly.<br />
Specific design for this zone and adjacent bay 3 shall be verified as part of the<br />
development’s Operational Works application<br />
Any change in use of the site from that authorised herein will necessitate a<br />
recalculation of car parking requirements<br />
25 Vertical clearances from any point on the floor level to the immediate underside of the<br />
lowest obstruction above that point must be provided in accordance with AS2890.1<br />
and AS2890.6 throughout the ground level car park and for the full length of the<br />
access ramp<br />
26 As part of the Operational Works application for the development the applicant shall<br />
outline the measures undertaken to manage the one-way site access. Measures<br />
shall include, as a minimum, a visual signal must be established to indicate when a<br />
vehicle is exiting the site via the one-way driveway ramp<br />
Service Vehicle Requirements<br />
27 Service vehicle loading and unloading shall be limited to daylight hours between<br />
7:00am and 6:00pm<br />
Page 114



