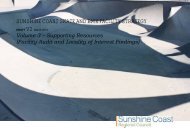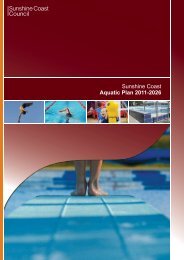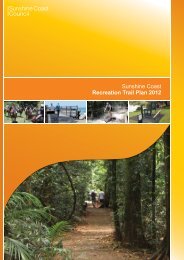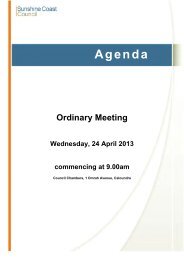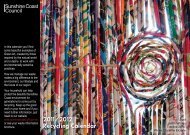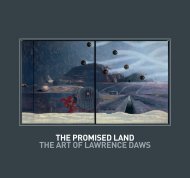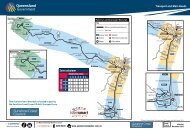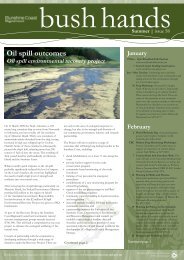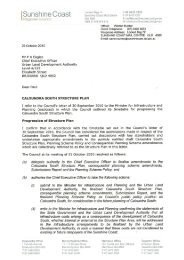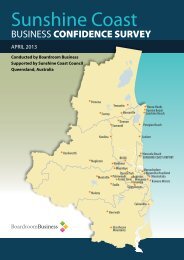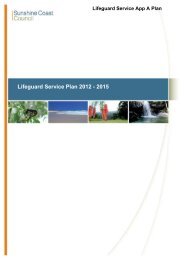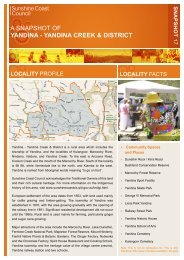AGENDA - Sunshine Coast Council
AGENDA - Sunshine Coast Council
AGENDA - Sunshine Coast Council
Create successful ePaper yourself
Turn your PDF publications into a flip-book with our unique Google optimized e-Paper software.
Strategy and Planning Committee Agenda 16 February 2011<br />
The Marine-Based Business area is located adjacent to and south-west of the existing<br />
shopping centre. The location and proposed activities are designed to sleeve the servicing<br />
areas of the shopping centre and provide a gateway into the mixed use area. The types of<br />
activities that are supported in this area include a boat stacking facility, marine based<br />
businesses (i.e. chandlery, boat sales, etc.), residential development and commercial office<br />
space up to 4,600m². These commercial premises are expected to appeal primarily to<br />
companies drawn by amenities such as marine environment and those that seek a highly<br />
distinctive image and working environment, including businesses in creative industries<br />
ranging from architecture to software design. The proposed Planning Area Code does not<br />
support the establishment of marine businesses such as boat building and the servicing and<br />
maintenance of boats within this Precinct.<br />
The applicant has proposed showrooms in this area, which is inconsistent with the<br />
commercial hierarchy and is not supported.<br />
The Mixed Use area is intended to become the main feature of the District Business Centre,<br />
intentionally located with a north-east aspect over the future marina. The majority of the<br />
additional retail floor area (up to a total of 6,200m²) will be located in this area, predominantly<br />
comprising shops and restaurants with the potential for one convenience supermarket.<br />
Commercial office space of up to 2,400m² is proposed, as is land for community facilities and<br />
public waterfront areas. The proposed density and mix of uses within this area are<br />
consistent with the intent of the Planning Scheme.<br />
The Mixed Use area will include significant densities of residential and tourism<br />
accommodation in a Main Street format generally with a 2-3 storey façade interspersed with<br />
higher building elements to 6 storeys. One focal tower is proposed by the applicant up to 13<br />
storeys (approximately 40-45 metres) high. The Planning Scheme does support the<br />
inclusion of two focal towers at Pelican Waters. The first and only developed site is the<br />
Crown Plaza, located adjacent the Golf Course in the western part of Pelican Waters, the<br />
second site is located by the Planning Scheme in the District Business Centre. These towers<br />
are permitted to a height of 30 metres (approximately 8-9 storeys), although the Crown Plaza<br />
is approved at 12 storeys and approximately 40 metres. There is no apparent justification for<br />
this increase in height in the Planning Report.<br />
Justification for an increase in building height to 13 storeys is based around building<br />
economics. Once a building exceeds 8 storeys in height, then additional safety and design<br />
requirements make it unviable to do over only 1 or 2 storeys, therefore, encouraging more<br />
storeys to spread costs. The maximum building height in the Caloundra CBD is 30-35<br />
metres and there are concerns over the impact of overshadowing on adjacent sites from the<br />
proposed tower. The recommendation is that the maximum height of the focal tower be<br />
limited to 30 metres in accordance with the Planning Scheme.<br />
The third additional area that forms part of the District Business Centre is the Medium<br />
Density Residential Area. This area comprises land opposite the Marine-Based Business<br />
Area and forms part of the gateway into the District Business Centre and the land<br />
immediately adjacent to the Mixed Use Area. These areas are intended to incorporate<br />
residential development generally in the form of Multiple Dwellings.<br />
MULTI-UNIT RESIDENTIAL PRECINCT<br />
The Multi Unit Residential Precinct is intended to form a transition between the mixed-use<br />
District Business Centre and the Low Density Residential allotments proposed for the fringe<br />
of the central island. The precinct is characterised by a central Village Park forming the<br />
primary open space in the precinct and is to be a central focus which the urban form,<br />
streetscape and built character will respond to.<br />
Page 49



