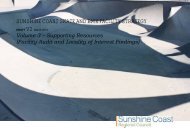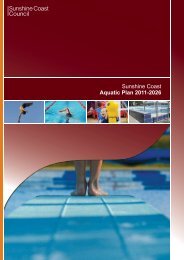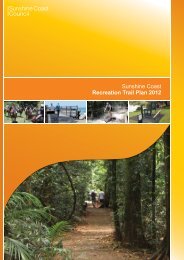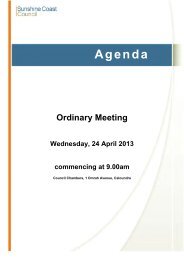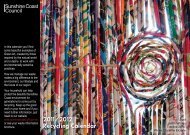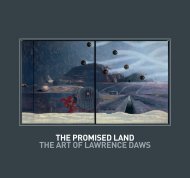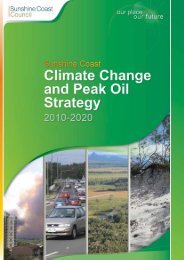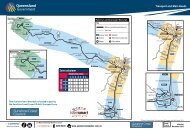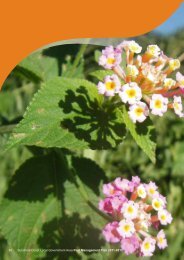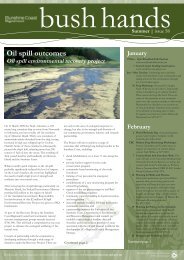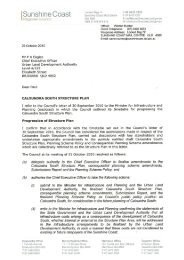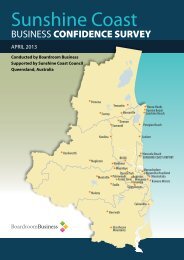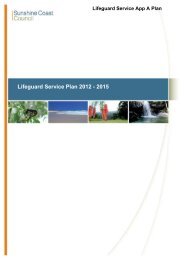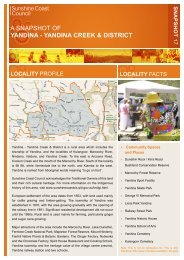AGENDA - Sunshine Coast Council
AGENDA - Sunshine Coast Council
AGENDA - Sunshine Coast Council
You also want an ePaper? Increase the reach of your titles
YUMPU automatically turns print PDFs into web optimized ePapers that Google loves.
Strategy and Planning Committee Agenda 16 February 2011<br />
Proposal<br />
The application seeks a Development Permit to establish a Material Change of Use (Medical<br />
Centre & Multiple Dwelling Units).<br />
The proposed building is 3 storeys in height and is below the precinct height limit of 12m.<br />
The multiple dwelling component of the proposal will consist of 1 x 1 bedroom unit (studio) on<br />
the ground floor, 2 x 2 bedroom units on the first floor, and 1 x 3 bedroom unit on the second<br />
floor. The medical centre component will be located on the ground floor and consists of a<br />
single tenancy comprising 35m 2 GFA.<br />
A breakdown of what is proposed is provided in the table below:<br />
Site Area 607m 2<br />
GFA 583m 2<br />
Site Coverage 56.5%<br />
Parking Provision 8 (including 1<br />
disabled bay)<br />
Landscaping and Recreation Area 230m 2 (37.8%)<br />
On-site bicycle storage facilities will allow for the secure provision of 6 bicycles.<br />
The applicant proposes a waste storage and wash down area towards the rear of the site.<br />
Eight wheelie bins are proposed. Waste collection will be serviced from the Bindaree<br />
Crescent kerbside via existing waste service arrangements.<br />
ASSESSMENT<br />
State Planning Policies/Management Plans<br />
No State Planning Policies apply to the application.<br />
South East Queensland Regional Plan<br />
The site is located within the Urban Footprint of the South East Queensland Regional Plan.<br />
The proposed development is consistent with the Desired Regional Outcomes of the SEQ<br />
Regional Plan for the Urban Footprint designation and will provide a range of housing<br />
options.<br />
Planning Scheme<br />
Strategic Plan/Desired Environmental Outcomes<br />
The subject site is located within the ‘Urban’ land use designation of the Strategic Plan and is<br />
generally consistent with the applicable objectives for the Town Centre Frame locality.<br />
The proposal will contribute towards consolidating residential development within existing<br />
urban areas that have sufficient infrastructure capacity. The increased density and<br />
commercial space within this concentrated walkable community will further encourage the<br />
use of public and active transport to reach nearby schools, shops and centres. Increased<br />
populations within close proximity to bus stops will facilitate a more viable and efficient<br />
transport system and further strengthen existing commercial centres.<br />
The proposed development, with a mix of unit types and unique commercial space, will<br />
contribute to the achievement of a diversity of housing types and commercial uses within the<br />
region.<br />
Page 100



