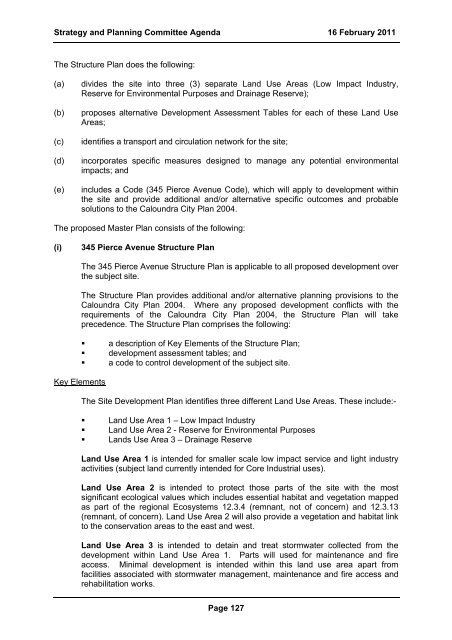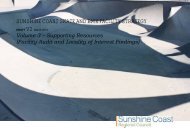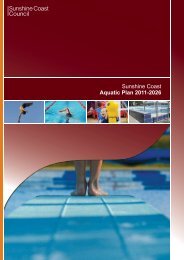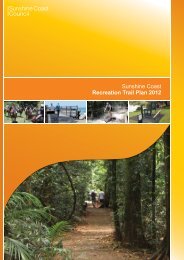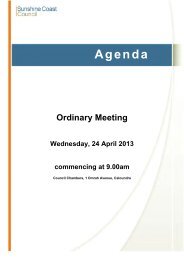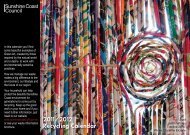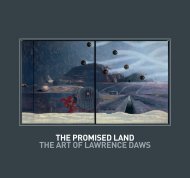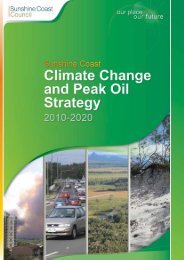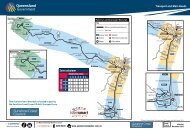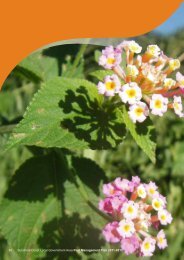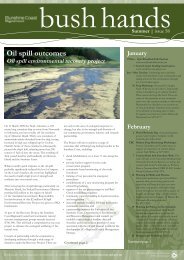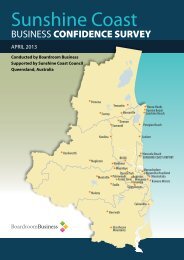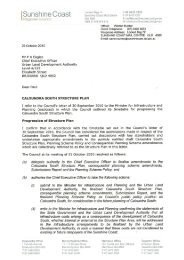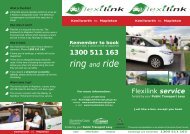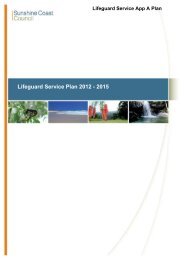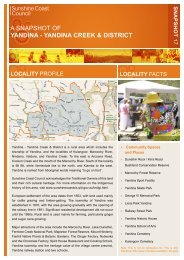AGENDA - Sunshine Coast Council
AGENDA - Sunshine Coast Council
AGENDA - Sunshine Coast Council
You also want an ePaper? Increase the reach of your titles
YUMPU automatically turns print PDFs into web optimized ePapers that Google loves.
Strategy and Planning Committee Agenda 16 February 2011<br />
The Structure Plan does the following:<br />
(a)<br />
(b)<br />
(c)<br />
(d)<br />
(e)<br />
divides the site into three (3) separate Land Use Areas (Low Impact Industry,<br />
Reserve for Environmental Purposes and Drainage Reserve);<br />
proposes alternative Development Assessment Tables for each of these Land Use<br />
Areas;<br />
identifies a transport and circulation network for the site;<br />
incorporates specific measures designed to manage any potential environmental<br />
impacts; and<br />
includes a Code (345 Pierce Avenue Code), which will apply to development within<br />
the site and provide additional and/or alternative specific outcomes and probable<br />
solutions to the Caloundra City Plan 2004.<br />
The proposed Master Plan consists of the following:<br />
(i)<br />
345 Pierce Avenue Structure Plan<br />
Key Elements<br />
The 345 Pierce Avenue Structure Plan is applicable to all proposed development over<br />
the subject site.<br />
The Structure Plan provides additional and/or alternative planning provisions to the<br />
Caloundra City Plan 2004. Where any proposed development conflicts with the<br />
requirements of the Caloundra City Plan 2004, the Structure Plan will take<br />
precedence. The Structure Plan comprises the following:<br />
• a description of Key Elements of the Structure Plan;<br />
• development assessment tables; and<br />
• a code to control development of the subject site.<br />
The Site Development Plan identifies three different Land Use Areas. These include:-<br />
• Land Use Area 1 – Low Impact Industry<br />
• Land Use Area 2 - Reserve for Environmental Purposes<br />
• Lands Use Area 3 – Drainage Reserve<br />
Land Use Area 1 is intended for smaller scale low impact service and light industry<br />
activities (subject land currently intended for Core Industrial uses).<br />
Land Use Area 2 is intended to protect those parts of the site with the most<br />
significant ecological values which includes essential habitat and vegetation mapped<br />
as part of the regional Ecosystems 12.3.4 (remnant, not of concern) and 12.3.13<br />
(remnant, of concern). Land Use Area 2 will also provide a vegetation and habitat link<br />
to the conservation areas to the east and west.<br />
Land Use Area 3 is intended to detain and treat stormwater collected from the<br />
development within Land Use Area 1. Parts will used for maintenance and fire<br />
access. Minimal development is intended within this land use area apart from<br />
facilities associated with stormwater management, maintenance and fire access and<br />
rehabilitation works.<br />
Page 127


