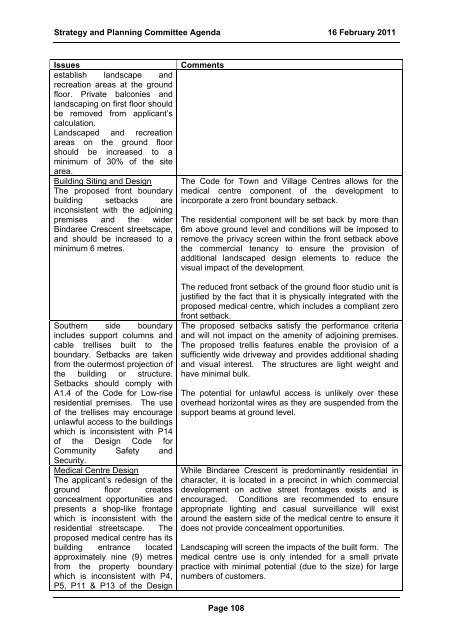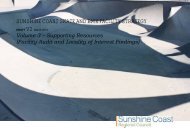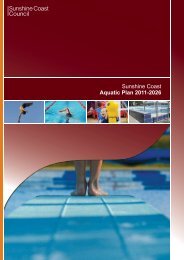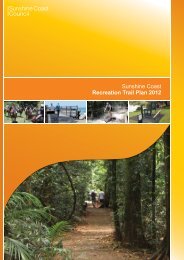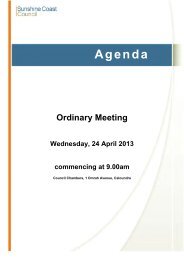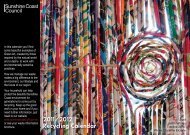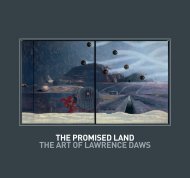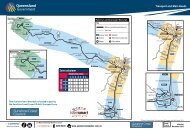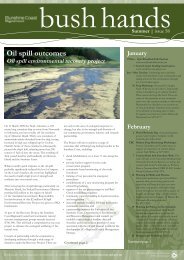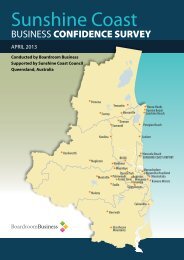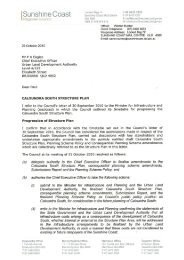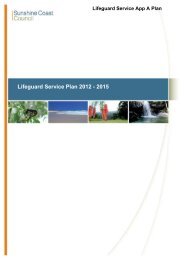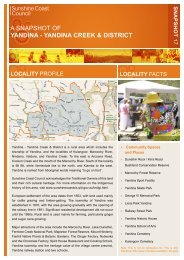AGENDA - Sunshine Coast Council
AGENDA - Sunshine Coast Council
AGENDA - Sunshine Coast Council
You also want an ePaper? Increase the reach of your titles
YUMPU automatically turns print PDFs into web optimized ePapers that Google loves.
Strategy and Planning Committee Agenda 16 February 2011<br />
Issues<br />
establish landscape and<br />
recreation areas at the ground<br />
floor. Private balconies and<br />
landscaping on first floor should<br />
be removed from applicant’s<br />
calculation.<br />
Landscaped and recreation<br />
areas on the ground floor<br />
should be increased to a<br />
minimum of 30% of the site<br />
area.<br />
Building Siting and Design<br />
The proposed front boundary<br />
building setbacks are<br />
inconsistent with the adjoining<br />
premises and the wider<br />
Bindaree Crescent streetscape,<br />
and should be increased to a<br />
minimum 6 metres.<br />
Southern side boundary<br />
includes support columns and<br />
cable trellises built to the<br />
boundary. Setbacks are taken<br />
from the outermost projection of<br />
the building or structure.<br />
Setbacks should comply with<br />
A1.4 of the Code for Low-rise<br />
residential premises. The use<br />
of the trellises may encourage<br />
unlawful access to the buildings<br />
which is inconsistent with P14<br />
of the Design Code for<br />
Community Safety and<br />
Security.<br />
Medical Centre Design<br />
The applicant’s redesign of the<br />
ground floor creates<br />
concealment opportunities and<br />
presents a shop-like frontage<br />
which is inconsistent with the<br />
residential streetscape. The<br />
proposed medical centre has its<br />
building entrance located<br />
approximately nine (9) metres<br />
from the property boundary<br />
which is inconsistent with P4,<br />
P5, P11 & P13 of the Design<br />
Comments<br />
The Code for Town and Village Centres allows for the<br />
medical centre component of the development to<br />
incorporate a zero front boundary setback.<br />
The residential component will be set back by more than<br />
6m above ground level and conditions will be imposed to<br />
remove the privacy screen within the front setback above<br />
the commercial tenancy to ensure the provision of<br />
additional landscaped design elements to reduce the<br />
visual impact of the development.<br />
The reduced front setback of the ground floor studio unit is<br />
justified by the fact that it is physically integrated with the<br />
proposed medical centre, which includes a compliant zero<br />
front setback.<br />
The proposed setbacks satisfy the performance criteria<br />
and will not impact on the amenity of adjoining premises.<br />
The proposed trellis features enable the provision of a<br />
sufficiently wide driveway and provides additional shading<br />
and visual interest. The structures are light weight and<br />
have minimal bulk.<br />
The potential for unlawful access is unlikely over these<br />
overhead horizontal wires as they are suspended from the<br />
support beams at ground level.<br />
While Bindaree Crescent is predominantly residential in<br />
character, it is located in a precinct in which commercial<br />
development on active street frontages exists and is<br />
encouraged. Conditions are recommended to ensure<br />
appropriate lighting and casual surveillance will exist<br />
around the eastern side of the medical centre to ensure it<br />
does not provide concealment opportunities.<br />
Landscaping will screen the impacts of the built form. The<br />
medical centre use is only intended for a small private<br />
practice with minimal potential (due to the size) for large<br />
numbers of customers.<br />
Page 108


