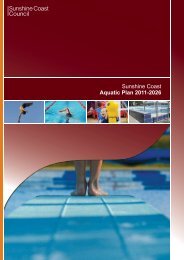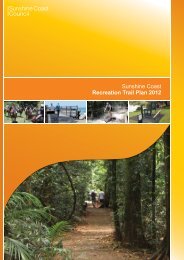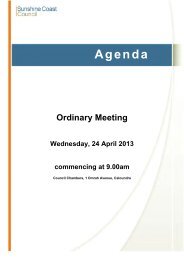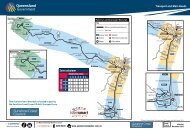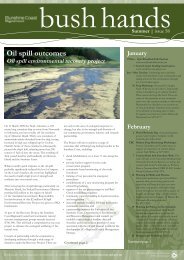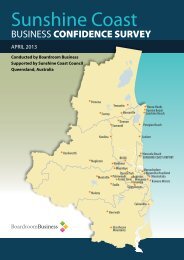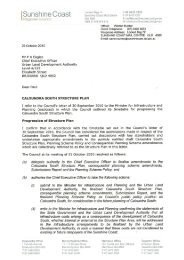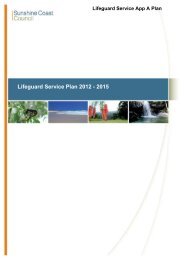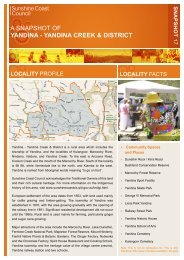AGENDA - Sunshine Coast Council
AGENDA - Sunshine Coast Council
AGENDA - Sunshine Coast Council
You also want an ePaper? Increase the reach of your titles
YUMPU automatically turns print PDFs into web optimized ePapers that Google loves.
Strategy and Planning Committee Agenda 16 February 2011<br />
The minimum width of shared pathways (pedestrian and cycle) is 3<br />
metres.<br />
S15<br />
Insert – a clause stating:<br />
the minimum level for top of revetment walls being R.L 1.75 metres<br />
Australian Height Datum.<br />
S17.1 Amend - to indicate a minimum width for rear lane access of 6.5 metres.<br />
Additional<br />
Heading to<br />
be included<br />
and<br />
applicable to<br />
all Precincts:-<br />
“Waste and<br />
Refuse<br />
Management<br />
”<br />
O18<br />
Include a Specific Outcome that requires each commercial and Multiple<br />
Dwelling development to prepare a Waste Minimisation Strategy to<br />
address construction and operational aspects of development.<br />
Delete.<br />
S19.1 Amend –<br />
• item (a) to indicate a minimum front living setback - 4.5 metres.<br />
• item (b) to indicate articulation zone – 3m to 4.5m.<br />
• item (c) to indicate the front secondary setback (i.e. corner lots) is<br />
not less than 3 metres.<br />
Insert –<br />
• Front Secondary Articulation Zone – 2 to 3m.<br />
• Front Setback to Garage – 5.5 metres.<br />
Delete - third dot point under ‘built to boundary walls’ that limits extent of<br />
development to maximum continuous length of 13m.<br />
Amend - fourth dot point under ‘built to boundary walls’ to state –<br />
Buildings exceeding 8m in length must provide a space within the<br />
building footprint of a minimum of 2m x 2m for natural light, ventilation<br />
and articulation.<br />
S19.3 Amend - item (c) to state –<br />
Secondary dwellings shall not exceed the building envelop area<br />
contained below, with the exception mention in item (a) above, and<br />
combined with the garage does not exceed two storeys.<br />
Amend - the Note to state –<br />
Where a ‘self contained’ (kitchenette and bathroom) secondary dwelling<br />
is proposed, the area of the secondary dwelling and any related carport<br />
(open structure on minimum two sides) is excluded from individual site<br />
coverage calculations.<br />
S25.1 insert - item (h) to state –<br />
Garage doors to be located a minimum distance of 5.5 metres from the<br />
property frontage.<br />
O30<br />
Delete<br />
Page 78




