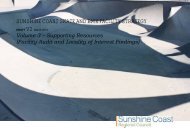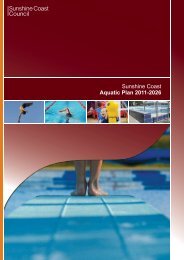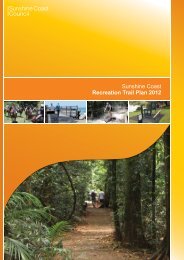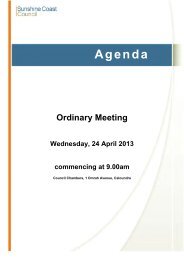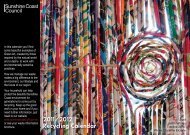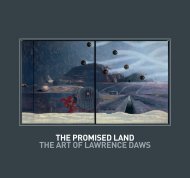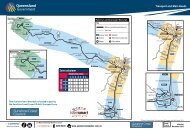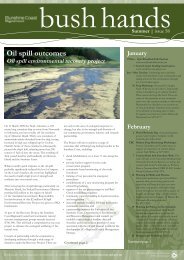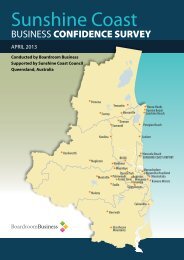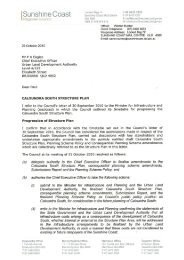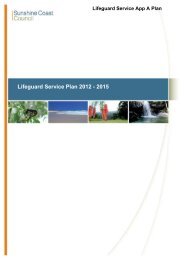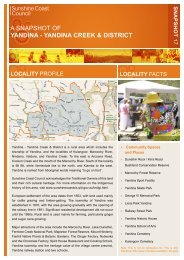AGENDA - Sunshine Coast Council
AGENDA - Sunshine Coast Council
AGENDA - Sunshine Coast Council
You also want an ePaper? Increase the reach of your titles
YUMPU automatically turns print PDFs into web optimized ePapers that Google loves.
Strategy and Planning Committee Agenda 16 February 2011<br />
Code<br />
Detached House<br />
Code / Queensland<br />
Development Code<br />
Discussion<br />
The applicant has provided a proposed plan of development showing<br />
proposed building envelopes to regulate the future development of<br />
detached houses on the proposed lots. The siting and design of<br />
Detached Houses is regulated by the Detached House, as well as the<br />
Queensland Development Code. The following assessment of the<br />
proposed building envelopes is provided against the requirements of<br />
the Detached House Code and the Queensland Development Code.<br />
The building location envelopes shown on the submitted plan of<br />
development have a street setback of 4.5 metres, which is consistent<br />
with the Queensland Development Code and a garage street setback<br />
of 6 metres, which is consistent S73 of the Detached House Code.<br />
S7.1 of the Detached House Code states that for lots up to 12 metres<br />
in width, garages and carports do not comprise more than 50% of the<br />
width of the lot. This requirement has not been included on the plan<br />
of development and no alternative solution has been provided.<br />
Therefore, it is recommended that an amendment be included for the<br />
plan of development reflecting the requirements of S7.1.<br />
The applicant proposes staggered side setbacks, allowing for the<br />
minimum Queensland Development Code setback for both the<br />
ground and first storeys of future dwellings on the site. The plan of<br />
development allows 750mm ground floor side setbacks and 1.0m first<br />
floor side setbacks (consistent with Queensland Development Code<br />
Section MP 1.1 A2(b) for narrow lots).<br />
The proposed building envelopes incorporate ‘built to boundary’<br />
elements along the western sides of all three lots for a maximum<br />
length of 15 metres. Queensland Development Code Section MP1.1<br />
A2(d) allows built to boundary Class 10a structures provided the<br />
height of the structure (or part thereof) is not more than 4.5m in height<br />
and has a mean height of not more than 3.5m, has a maximum length<br />
of 9m and is not located within 1.5m of a required window to a<br />
habitable room in an adjoining dwelling. The proposed plan of<br />
development does not incorporate these limitations and no alternative<br />
solution has been provided. Therefore, it is recommended that the<br />
plan of development be amended to comply in this regard.<br />
Further, in relation to the proposed ‘built to boundary’ elements,<br />
Overall Outcome 2 of the Detached House Codes states: “detached<br />
houses and associated buildings are sited and designed to protect<br />
residential amenity and maintain streetscape character”. The<br />
adjoining dwelling to the east incorporates a built to boundary garage<br />
along its western boundary. Therefore, the proposed 750mm ground<br />
floor setback to this boundary will not result in a loss of amenity to the<br />
adjoining dwelling and the setback provides sufficient separation to<br />
maintain the prevailing streetscape character of the area. The<br />
adjoining dwelling to the west incorporates a 1m eastern side setback<br />
from the habitable rooms of the dwelling. The proposed plan of<br />
development allows built to boundary class 10a structures along the<br />
western boundary of the site. However, as discussed above,<br />
Queensland Development Code Section MP1.1 A2(d) precludes built<br />
to boundary elements from being located within 1.5m of required<br />
windows to habitable rooms in adjoining dwellings and it is<br />
Page 9



