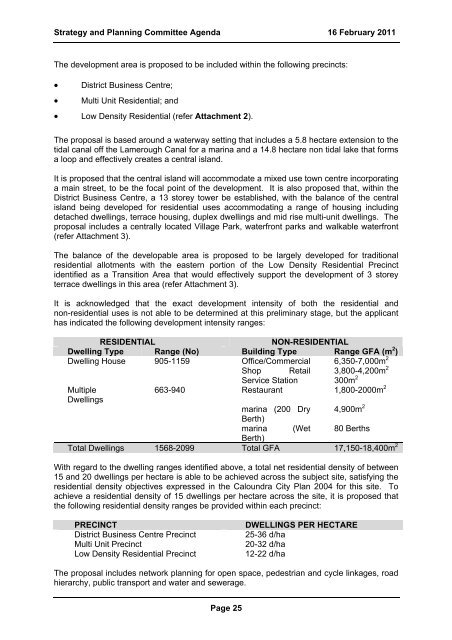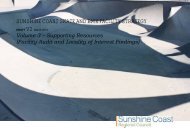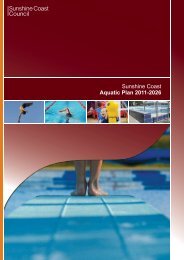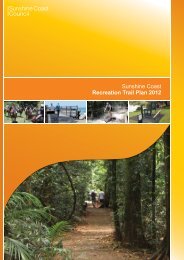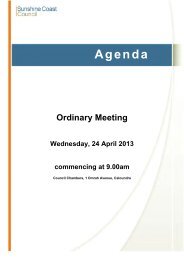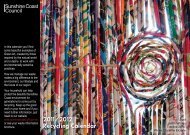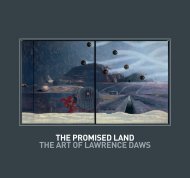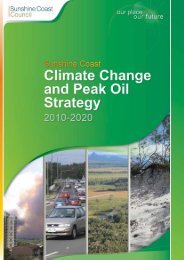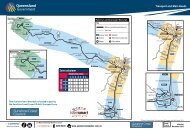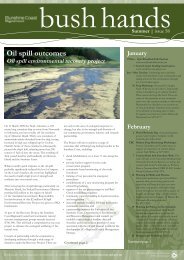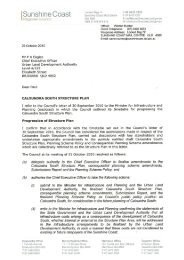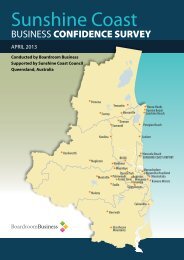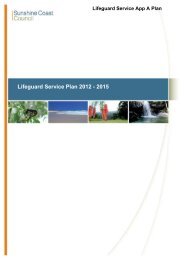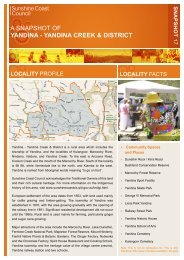AGENDA - Sunshine Coast Council
AGENDA - Sunshine Coast Council
AGENDA - Sunshine Coast Council
Create successful ePaper yourself
Turn your PDF publications into a flip-book with our unique Google optimized e-Paper software.
Strategy and Planning Committee Agenda 16 February 2011<br />
The development area is proposed to be included within the following precincts:<br />
• District Business Centre;<br />
• Multi Unit Residential; and<br />
• Low Density Residential (refer Attachment 2).<br />
The proposal is based around a waterway setting that includes a 5.8 hectare extension to the<br />
tidal canal off the Lamerough Canal for a marina and a 14.8 hectare non tidal lake that forms<br />
a loop and effectively creates a central island.<br />
It is proposed that the central island will accommodate a mixed use town centre incorporating<br />
a main street, to be the focal point of the development. It is also proposed that, within the<br />
District Business Centre, a 13 storey tower be established, with the balance of the central<br />
island being developed for residential uses accommodating a range of housing including<br />
detached dwellings, terrace housing, duplex dwellings and mid rise multi-unit dwellings. The<br />
proposal includes a centrally located Village Park, waterfront parks and walkable waterfront<br />
(refer Attachment 3).<br />
The balance of the developable area is proposed to be largely developed for traditional<br />
residential allotments with the eastern portion of the Low Density Residential Precinct<br />
identified as a Transition Area that would effectively support the development of 3 storey<br />
terrace dwellings in this area (refer Attachment 3).<br />
It is acknowledged that the exact development intensity of both the residential and<br />
non-residential uses is not able to be determined at this preliminary stage, but the applicant<br />
has indicated the following development intensity ranges:<br />
RESIDENTIAL<br />
NON-RESIDENTIAL<br />
Dwelling Type Range (No) Building Type Range GFA (m 2 )<br />
Dwelling House 905-1159 Office/Commercial 6,350-7,000m 2<br />
Shop Retail 3,800-4,200m 2<br />
Service Station 300m 2<br />
Multiple<br />
663-940 Restaurant 1,800-2000m 2<br />
Dwellings<br />
marina (200 Dry 4,900m 2<br />
Berth)<br />
marina (Wet 80 Berths<br />
Berth)<br />
Total Dwellings 1568-2099 Total GFA 17,150-18,400m 2<br />
With regard to the dwelling ranges identified above, a total net residential density of between<br />
15 and 20 dwellings per hectare is able to be achieved across the subject site, satisfying the<br />
residential density objectives expressed in the Caloundra City Plan 2004 for this site. To<br />
achieve a residential density of 15 dwellings per hectare across the site, it is proposed that<br />
the following residential density ranges be provided within each precinct:<br />
PRECINCT<br />
District Business Centre Precinct<br />
Multi Unit Precinct<br />
Low Density Residential Precinct<br />
DWELLINGS PER HECTARE<br />
25-36 d/ha<br />
20-32 d/ha<br />
12-22 d/ha<br />
The proposal includes network planning for open space, pedestrian and cycle linkages, road<br />
hierarchy, public transport and water and sewerage.<br />
Page 25


