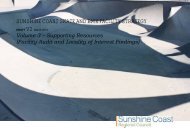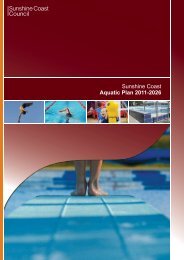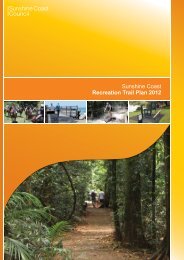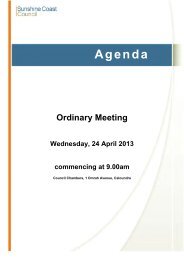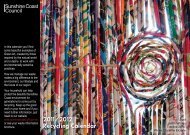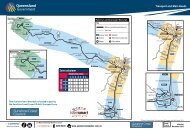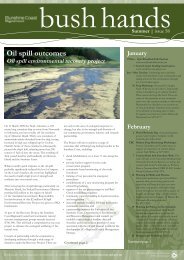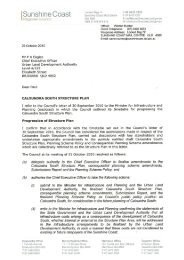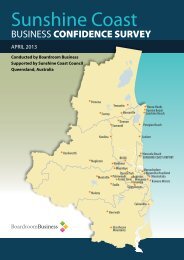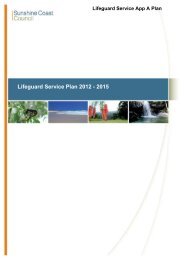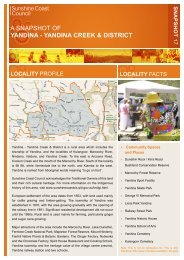AGENDA - Sunshine Coast Council
AGENDA - Sunshine Coast Council
AGENDA - Sunshine Coast Council
You also want an ePaper? Increase the reach of your titles
YUMPU automatically turns print PDFs into web optimized ePapers that Google loves.
Strategy and Planning Committee Agenda 16 February 2011<br />
(c) A minimum 2 metre wide landscaping bed must be established at the front of<br />
the balconies at the first floor level<br />
(d) The building wall of the medical centre (eastern side) must include 40%<br />
glazing<br />
(e) The building wall of the ground level studio unit (western side) must consist of<br />
rock cladding<br />
(f) A minimum 1 metre wide landscaping bed must be established on the eastern<br />
side of the lobby on the ground level<br />
16 Temporary shade structures are not permitted on the front balconies at the first level<br />
EXCAVATION & FILLING<br />
Retaining Walls<br />
17 Structural design certification is to be provided for all retaining walls by an<br />
experienced and qualified civil engineer<br />
18 All retaining walls are to be designed and constructed in accordance with the<br />
requirements of <strong>Council</strong>’s Planning Scheme Policy No. 5 – Operational Works<br />
CONSTRUCTION & TRAFFIC MANAGEMENT PLAN<br />
19 A Construction and Traffic Management Plan must be submitted and approved prior<br />
to any works commencing on the site in accordance with Section 6 of Planning<br />
Scheme Policy No. 5 - Operational Works. The Construction Management Plan must<br />
specifically address the requirements defined in Section 6.1.1 of this policy as well as<br />
the following:<br />
(a) Traffic Management during all aspects of the construct phase including;<br />
(i) A Traffic Management Control Plan in accordance with Manual of<br />
Uniform Traffic Control Devices detailing all temporary signage and<br />
traffic control measures prior to construction<br />
(ii) Maintenance of safe pedestrian access across the frontage of the site<br />
both during daily construction and after daily construction has ceased<br />
(iii) Proposed fencing to the site during the construction phase of the<br />
development<br />
(b) Identify the process for the management of construction vehicle parking<br />
associated with the development<br />
(c) Maintenance and protection of water quality and existing drainage lines<br />
through the construction site through the implementation of appropriate<br />
erosion and sediment control measures<br />
(d) Works programme identifying key components of the works and their<br />
respective durations<br />
(e) Establishment of a communication protocol with the general public, adjoining<br />
owners, emergency services and local businesses to advise of agreed<br />
construction times, impacts on traffic and services and other relevant issues<br />
(f) Identification of complaint management procedures including;<br />
(i) Contact details for the on-site manager<br />
(ii) Dispute resolution procedures<br />
(g) Details on the location of external fill sites/sources, the haulage route, type of<br />
vehicle to be utilised during filling operations and frequency of usage. NB any<br />
damage to the existing road system as a result of haulage operations shall be<br />
fully repaired at the applicant’s expense<br />
TRANSPORT, TRAFFIC AND PARKING<br />
Site Access Requirements<br />
20 In conjunction with an application for Operational Works, site access must be<br />
provided in accordance with Section 5 of Planning Scheme Policy No. 6 -Transport<br />
Traffic and Parking. The access shall:<br />
Page 113



