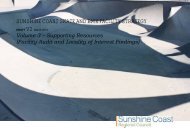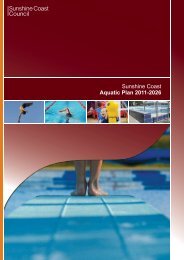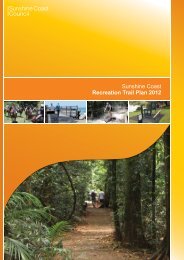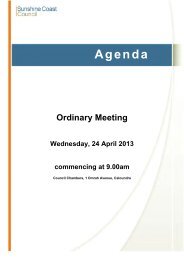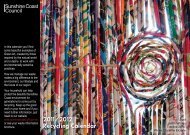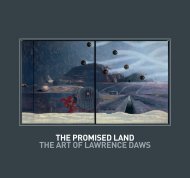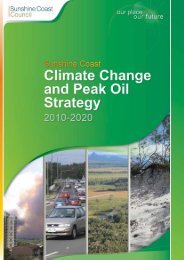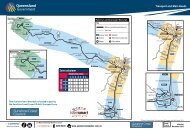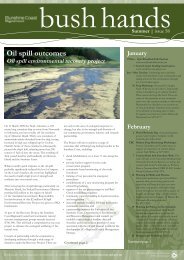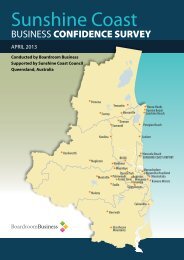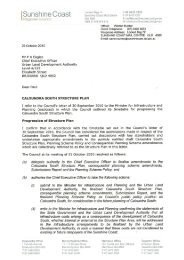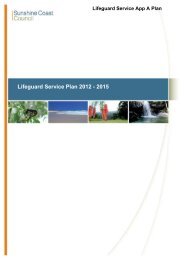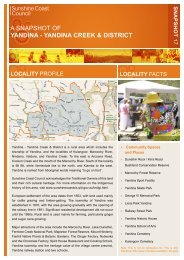AGENDA - Sunshine Coast Council
AGENDA - Sunshine Coast Council
AGENDA - Sunshine Coast Council
You also want an ePaper? Increase the reach of your titles
YUMPU automatically turns print PDFs into web optimized ePapers that Google loves.
Strategy and Planning Committee Agenda 16 February 2011<br />
S31.1 Amend - the minimum front primary and front secondary building<br />
setbacks for dwelling houses between 300m 2 and 650m 2 are to be in<br />
accordance with the amendments to S19.1 listed above.<br />
S31.3 Amend - where dwellings are not built to a boundary wall, the side<br />
boundary setbacks are to be in accordance with the Queensland<br />
Development Code.<br />
O32 Insert – an additional Specific Outcome –<br />
Garages do not dominate the streetscape with the Acceptable Solution<br />
being that garages do not exceed 50% of the site frontage.<br />
O36<br />
Delete - item (a) and (c)<br />
S36.1 Delete - item (a) and (c)<br />
O41<br />
O42<br />
Delete<br />
Delete<br />
S44.1 .............. Amend - the minimum front primary and front secondary building<br />
setbacks for duplex dwelling on lots less than 600m 2 are to be in<br />
accordance with the amendments to S19.1 listed above.<br />
Amend - The side boundary setbacks are to be in accordance with the<br />
Queensland Development Code.<br />
S44.2 Amend - the site coverage at ground and first storey to 50%.<br />
O49<br />
Insert- a Specific Outcome and Probable Solutions that address the<br />
requirement for mixed use development within the Main Street, Lock<br />
Quarter and Waterfront Sub-Precincts.<br />
Insert - an additional Specific Outcome related to marina development,<br />
which requires:<br />
• the provision of sewerage pump out and storage facilities with any<br />
development; and<br />
• that the construction of any marina must not impeded the<br />
continuity or safety of the walkable waterfront.<br />
S52.1 Amend - item (a) to require glass or openings to comprise a minimum<br />
70% total front elevation for mixed use ground floor uses.<br />
S56.1 Amend - bicycle parking rates for all commercial uses to be provided at<br />
the rate of 1 space per 100m 2 of Gross Floor Area.<br />
Insert - an additional Specific Outcome and Probable Solutions that<br />
requires development to provide end of trip facilities that encourages the<br />
end user to utilise alternative transport modes, particularly cycling and<br />
walking. (Example rates are 1 cubicle up to 500m 2 GFA, 2 cubicles up<br />
to 1000m 2 GFA, 4 cubicles up to 3000m 2 GFA and 1 employee locker<br />
per 2 bicycle parking spaces).<br />
S64.1 Insert - a requirement that the biting insect buffer is to be clear of<br />
Page 79



