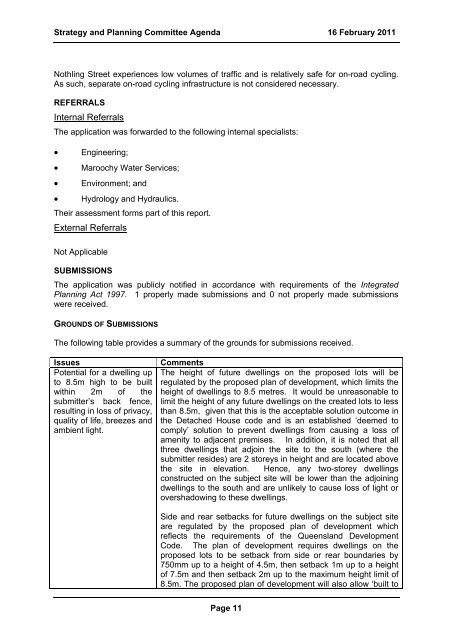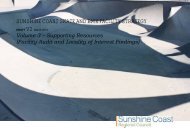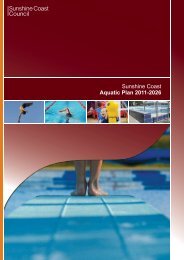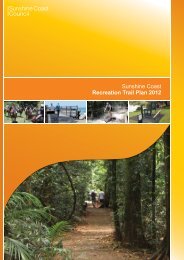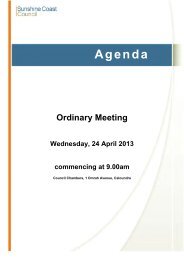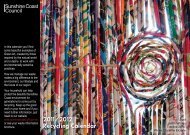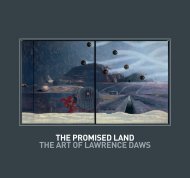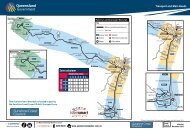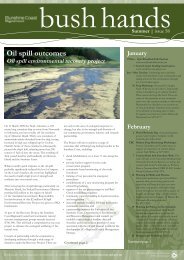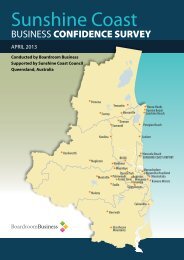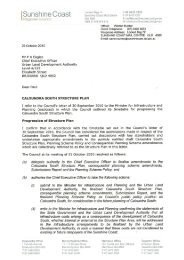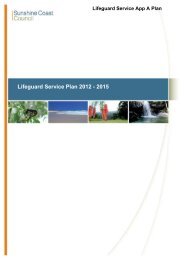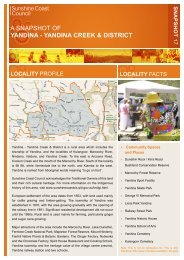AGENDA - Sunshine Coast Council
AGENDA - Sunshine Coast Council
AGENDA - Sunshine Coast Council
You also want an ePaper? Increase the reach of your titles
YUMPU automatically turns print PDFs into web optimized ePapers that Google loves.
Strategy and Planning Committee Agenda 16 February 2011<br />
Nothling Street experiences low volumes of traffic and is relatively safe for on-road cycling.<br />
As such, separate on-road cycling infrastructure is not considered necessary.<br />
REFERRALS<br />
Internal Referrals<br />
The application was forwarded to the following internal specialists:<br />
• Engineering;<br />
• Maroochy Water Services;<br />
• Environment; and<br />
• Hydrology and Hydraulics.<br />
Their assessment forms part of this report.<br />
External Referrals<br />
Not Applicable<br />
SUBMISSIONS<br />
The application was publicly notified in accordance with requirements of the Integrated<br />
Planning Act 1997. 1 properly made submissions and 0 not properly made submissions<br />
were received.<br />
GROUNDS OF SUBMISSIONS<br />
The following table provides a summary of the grounds for submissions received.<br />
Issues<br />
Potential for a dwelling up<br />
to 8.5m high to be built<br />
within 2m of the<br />
submitter’s back fence,<br />
resulting in loss of privacy,<br />
quality of life, breezes and<br />
ambient light.<br />
Comments<br />
The height of future dwellings on the proposed lots will be<br />
regulated by the proposed plan of development, which limits the<br />
height of dwellings to 8.5 metres. It would be unreasonable to<br />
limit the height of any future dwellings on the created lots to less<br />
than 8.5m, given that this is the acceptable solution outcome in<br />
the Detached House code and is an established ‘deemed to<br />
comply’ solution to prevent dwellings from causing a loss of<br />
amenity to adjacent premises. In addition, it is noted that all<br />
three dwellings that adjoin the site to the south (where the<br />
submitter resides) are 2 storeys in height and are located above<br />
the site in elevation. Hence, any two-storey dwellings<br />
constructed on the subject site will be lower than the adjoining<br />
dwellings to the south and are unlikely to cause loss of light or<br />
overshadowing to these dwellings.<br />
Side and rear setbacks for future dwellings on the subject site<br />
are regulated by the proposed plan of development which<br />
reflects the requirements of the Queensland Development<br />
Code. The plan of development requires dwellings on the<br />
proposed lots to be setback from side or rear boundaries by<br />
750mm up to a height of 4.5m, then setback 1m up to a height<br />
of 7.5m and then setback 2m up to the maximum height limit of<br />
8.5m. The proposed plan of development will also allow ‘built to<br />
Page 11


