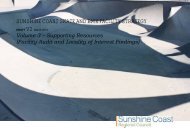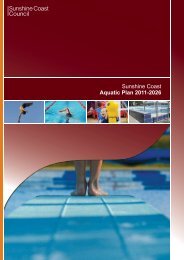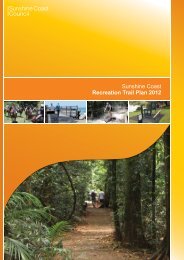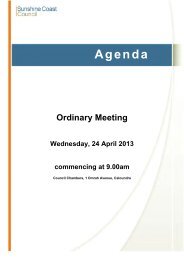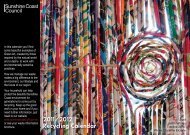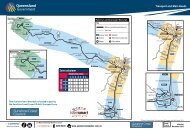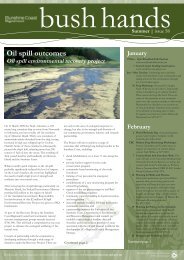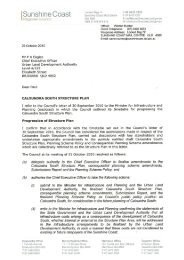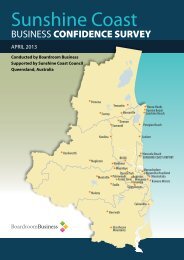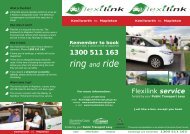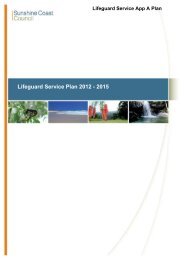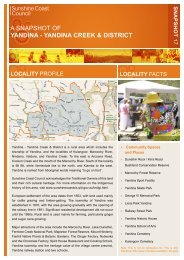AGENDA - Sunshine Coast Council
AGENDA - Sunshine Coast Council
AGENDA - Sunshine Coast Council
Create successful ePaper yourself
Turn your PDF publications into a flip-book with our unique Google optimized e-Paper software.
Strategy and Planning Committee Agenda 16 February 2011<br />
Boundary Setback required (m)<br />
under Maroochy Plan 2000<br />
Side & Rear Residential<br />
Setbacks 1.5m where a height of 4.5m<br />
or less<br />
2m where the height is<br />
greater then 4.5m but no<br />
more than 7.5m<br />
3m for a height between<br />
7.5m and 12m<br />
Commercial<br />
No side and rear setbacks<br />
nominated<br />
Setback Proposed (m)<br />
Eastern Side<br />
Ground floor - 1m at lobby, 2m for the<br />
medical centre and 3m for the remainder<br />
of the floor<br />
First floor - 2m<br />
Second floor - 3m<br />
Western Side<br />
Ground floor - 3.6m to the western wall of<br />
the studio unit<br />
First floor - 2m to the western side of unit<br />
1, and approximately 4.6m to the first floor<br />
balcony of unit 1<br />
Second floor - 2m to the study wall of unit<br />
3, and 3m for the remainder of the floor<br />
Northern Side (Rear)<br />
6.3m to the rear balcony of the first and<br />
second floor units<br />
With respect to the building setback for the residential component to Bindaree Crescent,<br />
Acceptable Measure A1.3 of the Code for Low-rise Multi-unit Residential Premises specifies<br />
a setback of 6m or a setback equal to the average of the setback of the adjoining buildings,<br />
provided the road frontage setback is not less than 3.0 metres.<br />
The average front setback of existing premises on Bindaree Crescent is 5 metres. Setbacks<br />
of existing development within Bindaree Crescent range from zero (commercial premises<br />
located north of the subject site) to 8m (multi-unit developments also north of the site). The<br />
existing dwelling adjoining the site to the south comprises a 2.5m setback to the front<br />
boundary. In this case, the minimum residential front setback allowed by Acceptable<br />
Measure A1.3 for a residential unit is 5m. The ground floor of the building has a 2.2m front<br />
setback to the main building face of the residential component of the development and a zero<br />
front setback to the medical centre component. The main building face of the first floor is set<br />
back 8m from the front property boundary, with the exception of the solid divider wall<br />
between the balconies at first floor level which will be conditioned to be no greater than<br />
balustrade height within the 5m front setback.<br />
While the first floor balconies are located in the required front setback, they will have minimal<br />
impact on the views and vistas or amenity of adjacent premises when compared to a roof of<br />
the medical centre at the same code complying height. Therefore, it is considered<br />
acceptable that the balconies can be located within the 6 metre front setback on the first<br />
floor, provided they incorporate external glass balustrading and no solid walls (with the<br />
exception of the dividing wall at the standard balustrade height). To improve the visual<br />
amenity of this balcony design element, conditions are recommended which will require a<br />
minimum 2 metre landscaping be provided at the front of the first floor balconies to soften the<br />
visual impact of the building on the street and provide greater visual interest.<br />
The proposal plans show the ground floor lobby being set back approximately 1m from the<br />
eastern boundary, contrary to Acceptable Measure A1.4, which requires a side setback of<br />
1.5m. The proposal provides a setback of 2 metres to the side boundaries for the remainder<br />
of the ground floor and a setback of 3 metres to the first and second floors.<br />
Page 104



